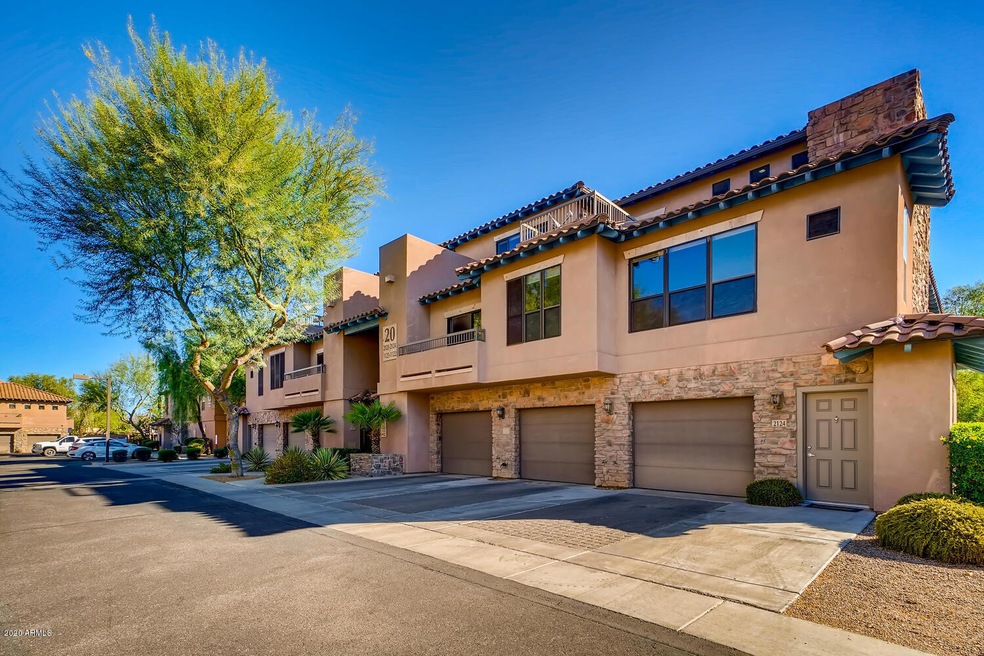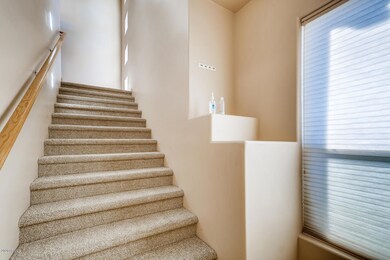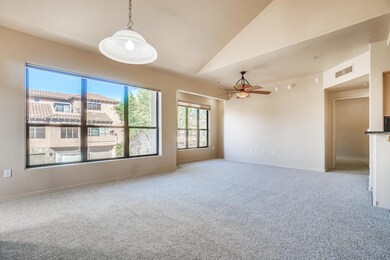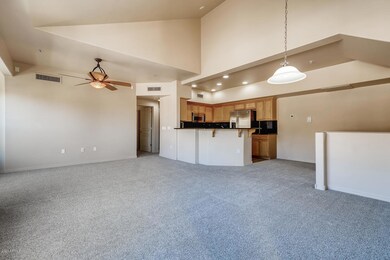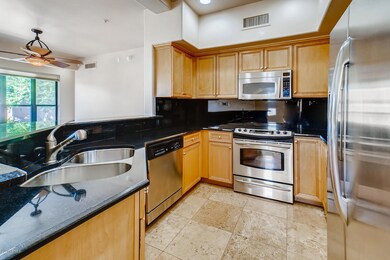
20660 N 40th St Unit 2124 Phoenix, AZ 85050
Desert Ridge NeighborhoodHighlights
- Fitness Center
- Gated Community
- Granite Countertops
- Fireside Elementary School Rated A
- End Unit
- Heated Community Pool
About This Home
As of November 2020Beautiful home in the center of La Verne - well cared for and maintained. In this home you enter through the new entry door and enjoy the new carpeted flooring. Notice the extra padding beneath that provides luxurious comfort. Every detail has been considered: fans were recently professionally balanced, water softener replaced within the last 5 years, a modern shower door now graces the primary bathroom. These are just a few of the signs of the pride of ownership.
Enjoy cooking in the clean kitchen - and enjoy the new garbage disposal for meal prep waste. Then enjoy your meals on the airy patio - taking in the cooler temperatures. Relax in either of the well laid out bedrooms & wrap up your day in your very own piece of paradise.
Last Agent to Sell the Property
Arizona Best Real Estate License #SA671690000 Listed on: 10/16/2020

Townhouse Details
Home Type
- Townhome
Est. Annual Taxes
- $1,975
Year Built
- Built in 2004
Lot Details
- 985 Sq Ft Lot
- End Unit
HOA Fees
- $276 Monthly HOA Fees
Parking
- 1 Car Direct Access Garage
- Garage Door Opener
Home Design
- Wood Frame Construction
- Tile Roof
- Stucco
Interior Spaces
- 1,469 Sq Ft Home
- 3-Story Property
- Ceiling Fan
- Security System Owned
- Washer and Dryer Hookup
Kitchen
- Breakfast Bar
- Electric Cooktop
- Built-In Microwave
- Granite Countertops
Flooring
- Carpet
- Tile
Bedrooms and Bathrooms
- 2 Bedrooms
- Remodeled Bathroom
- 2 Bathrooms
- Dual Vanity Sinks in Primary Bathroom
Outdoor Features
- Balcony
- Patio
Schools
- Fireside Elementary School
- Explorer Middle School
Utilities
- Zoned Heating and Cooling System
- High Speed Internet
- Cable TV Available
Listing and Financial Details
- Tax Lot 2124
- Assessor Parcel Number 213-13-912
Community Details
Overview
- Association fees include roof repair, insurance, sewer, pest control, ground maintenance, street maintenance, front yard maint, trash, maintenance exterior
- Apm Association, Phone Number (480) 941-1077
- La Verne Condominiums Replat Subdivision
Recreation
- Fitness Center
- Heated Community Pool
- Community Spa
Additional Features
- Recreation Room
- Gated Community
Ownership History
Purchase Details
Home Financials for this Owner
Home Financials are based on the most recent Mortgage that was taken out on this home.Purchase Details
Home Financials for this Owner
Home Financials are based on the most recent Mortgage that was taken out on this home.Purchase Details
Purchase Details
Purchase Details
Home Financials for this Owner
Home Financials are based on the most recent Mortgage that was taken out on this home.Similar Homes in the area
Home Values in the Area
Average Home Value in this Area
Purchase History
| Date | Type | Sale Price | Title Company |
|---|---|---|---|
| Warranty Deed | $320,000 | American Title Svc Agcy Llc | |
| Cash Sale Deed | $158,000 | Title Management Agency Of A | |
| Quit Claim Deed | -- | None Available | |
| Special Warranty Deed | -- | None Available | |
| Special Warranty Deed | $308,823 | Fidelity National Title |
Mortgage History
| Date | Status | Loan Amount | Loan Type |
|---|---|---|---|
| Open | $30,000 | Stand Alone Second | |
| Open | $256,000 | New Conventional | |
| Previous Owner | $304,000 | Unknown | |
| Previous Owner | $247,059 | New Conventional | |
| Closed | $46,324 | No Value Available |
Property History
| Date | Event | Price | Change | Sq Ft Price |
|---|---|---|---|---|
| 07/25/2025 07/25/25 | Price Changed | $404,999 | -6.9% | $276 / Sq Ft |
| 07/10/2025 07/10/25 | Price Changed | $434,999 | -3.3% | $296 / Sq Ft |
| 06/11/2025 06/11/25 | For Sale | $449,999 | +40.6% | $306 / Sq Ft |
| 11/18/2020 11/18/20 | Sold | $320,000 | +1.6% | $218 / Sq Ft |
| 10/16/2020 10/16/20 | For Sale | $314,900 | +99.3% | $214 / Sq Ft |
| 01/25/2012 01/25/12 | Sold | $158,000 | -4.8% | $108 / Sq Ft |
| 08/31/2011 08/31/11 | For Sale | $165,950 | -- | $113 / Sq Ft |
Tax History Compared to Growth
Tax History
| Year | Tax Paid | Tax Assessment Tax Assessment Total Assessment is a certain percentage of the fair market value that is determined by local assessors to be the total taxable value of land and additions on the property. | Land | Improvement |
|---|---|---|---|---|
| 2025 | $2,078 | $24,629 | -- | -- |
| 2024 | $2,031 | $23,456 | -- | -- |
| 2023 | $2,031 | $31,320 | $6,260 | $25,060 |
| 2022 | $2,012 | $25,410 | $5,080 | $20,330 |
| 2021 | $2,045 | $23,600 | $4,720 | $18,880 |
| 2020 | $1,975 | $23,200 | $4,640 | $18,560 |
| 2019 | $1,984 | $21,120 | $4,220 | $16,900 |
| 2018 | $1,911 | $20,760 | $4,150 | $16,610 |
| 2017 | $1,826 | $20,260 | $4,050 | $16,210 |
| 2016 | $1,797 | $19,470 | $3,890 | $15,580 |
| 2015 | $1,667 | $17,210 | $3,440 | $13,770 |
Agents Affiliated with this Home
-
John Marino III
J
Seller's Agent in 2025
John Marino III
Realty One Group
(623) 236-1414
20 Total Sales
-
Michelle Adler

Seller's Agent in 2020
Michelle Adler
Arizona Best Real Estate
(480) 267-5444
6 in this area
72 Total Sales
-
Robert Adler

Seller Co-Listing Agent in 2020
Robert Adler
Arizona Best Real Estate
(602) 684-4126
6 in this area
106 Total Sales
-
Ken Short
K
Buyer's Agent in 2020
Ken Short
Ken Short Realty & Property Mgmnt
(623) 826-5496
1 in this area
38 Total Sales
-
Neil Brooks

Seller's Agent in 2012
Neil Brooks
My Home Group
(602) 574-1111
1 in this area
383 Total Sales
-
Marianne Taback
M
Buyer's Agent in 2012
Marianne Taback
HomeSmart Realty
(602) 622-3903
1 Total Sale
Map
Source: Arizona Regional Multiple Listing Service (ARMLS)
MLS Number: 6147997
APN: 213-13-912
- 20734 N 38th St
- 20929 N 37th Way
- 20722 N 38th St
- 3849 E Matthew Dr
- 20930 N 37th Way
- 21105 N 37th Run
- 3626 E Potter Dr
- 3633 E Potter Dr
- 3770 E Ringtail Way
- 3766 E Ringtail Way
- 21136 N 36th Place
- 21321 N 39th Way
- 3818 E Quail Ave
- 3923 E Rockingham Rd
- 3741 E Ember Glow Way
- 21602 N 36th St
- 20419 N 34th St
- 3339 E Tonopah Dr
- 3353 E Blackhawk Dr
- 3713 E Cat Balue Dr
