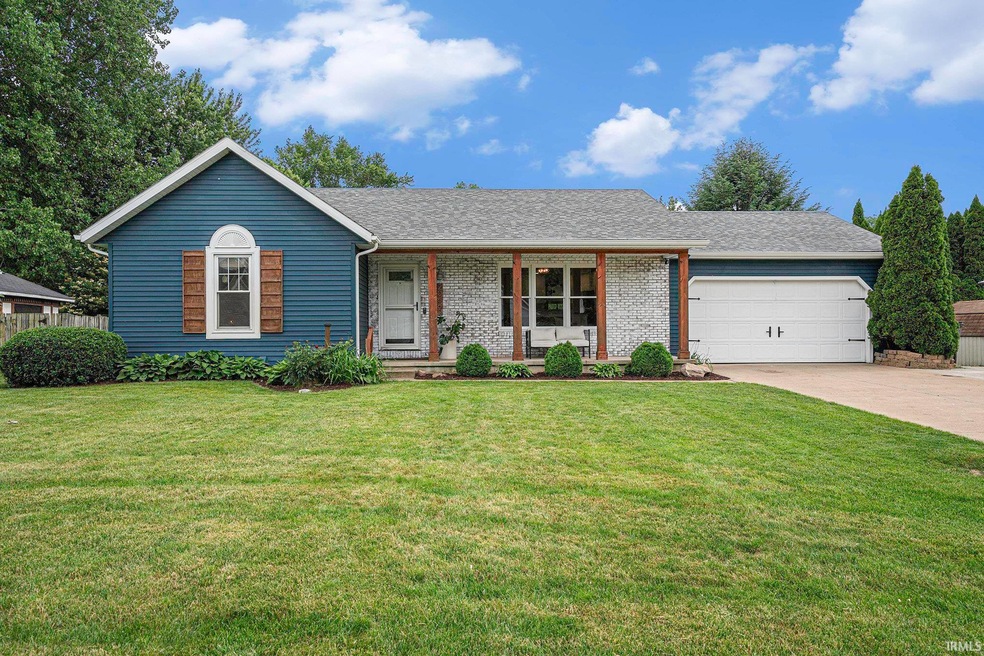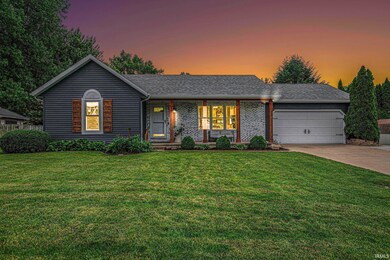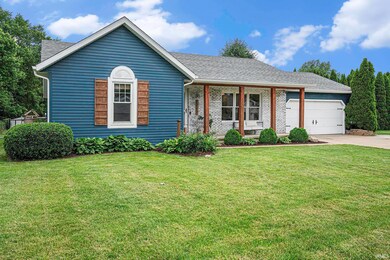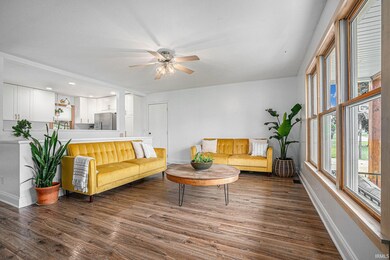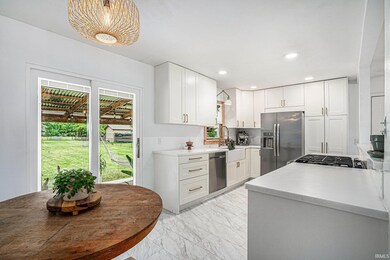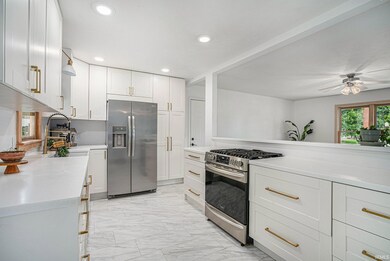
20662 River Blvd Goshen, IN 46528
Highlights
- River Front
- Partially Wooded Lot
- 2 Car Attached Garage
- Primary Bedroom Suite
- Covered patio or porch
- 1-Story Property
About This Home
As of August 2024Welcome to your dream home! This stunning property offers a perfect blend of modern luxury and natural beauty. Situated on a sprawling 2.5 acres with access to the tranquil river, this home promises an idyllic lifestyle. Each bedroom boasts built-in shelving in the closets, providing ample storage space while adding a touch of elegance to the rooms. Step into the heart of the home – a bright, white kitchen that has been fully remodeled to perfection. Featuring soft-close cabinets and brand-new sliding doors leading out to the fenced backyard, this space is a chef's delight and an entertainer's paradise. The fenced backyard is an oasis of relaxation, complete with an overhang for shaded lounging, a cozy firepit for chilly evenings, a playset, and newer stamped concrete patio that adds both beauty and durability to the outdoor space. Indulge in the luxury of the primary bedroom ensuite bathroom, boasting a beautifully tiled shower that exudes sophistication and comfort. The finished basement offers additional living space and the potential for an extra bedroom. It's a versatile area that can be customized to suit your needs. Say goodbye to cold winter mornings with the convenience of a heated garage, providing warmth and comfort for your vehicles year-round. Don't miss the opportunity to make this extraordinary property your own. Some updates include: Roof (2019). Furnace, hot water heater, water softener (2021). Concrete patio (2021). Well pump (2023). Schedule a showing today!
Last Agent to Sell the Property
Berkshire Hathaway HomeServices Northern Indiana Real Estate Brokerage Phone: 574-284-2600 Listed on: 06/05/2024

Home Details
Home Type
- Single Family
Est. Annual Taxes
- $2,145
Year Built
- Built in 1994
Lot Details
- 2.51 Acre Lot
- Lot Dimensions are 220 x 517 x 253 x 99 x 198 x 161 x 90
- River Front
- Chain Link Fence
- Irregular Lot
- Partially Wooded Lot
Parking
- 2 Car Attached Garage
Home Design
- Brick Exterior Construction
- Vinyl Construction Material
Interior Spaces
- 1-Story Property
- Finished Basement
- Basement Fills Entire Space Under The House
Bedrooms and Bathrooms
- 3 Bedrooms
- Primary Bedroom Suite
- 2 Full Bathrooms
Outdoor Features
- Covered patio or porch
Schools
- West Goshen Elementary School
- Goshen Middle School
- Goshen High School
Utilities
- Forced Air Heating and Cooling System
- Private Company Owned Well
- Well
- Septic System
Community Details
- River Bend Estates / Riverbend Estates Subdivision
Listing and Financial Details
- Assessor Parcel Number 20-11-05-130-005.000-014
Ownership History
Purchase Details
Home Financials for this Owner
Home Financials are based on the most recent Mortgage that was taken out on this home.Purchase Details
Home Financials for this Owner
Home Financials are based on the most recent Mortgage that was taken out on this home.Purchase Details
Home Financials for this Owner
Home Financials are based on the most recent Mortgage that was taken out on this home.Purchase Details
Purchase Details
Home Financials for this Owner
Home Financials are based on the most recent Mortgage that was taken out on this home.Similar Homes in Goshen, IN
Home Values in the Area
Average Home Value in this Area
Purchase History
| Date | Type | Sale Price | Title Company |
|---|---|---|---|
| Warranty Deed | $282,000 | Metropolitan Title | |
| Warranty Deed | -- | Fidelity National Title Co L | |
| Warranty Deed | -- | Lawyers Title | |
| Interfamily Deed Transfer | -- | Stewart Title Of Elkhart Cou | |
| Warranty Deed | -- | Cripe Title |
Mortgage History
| Date | Status | Loan Amount | Loan Type |
|---|---|---|---|
| Open | $225,600 | New Conventional | |
| Previous Owner | $138,936 | FHA | |
| Previous Owner | $123,000 | New Conventional | |
| Previous Owner | $100,500 | Unknown | |
| Previous Owner | $101,750 | No Value Available |
Property History
| Date | Event | Price | Change | Sq Ft Price |
|---|---|---|---|---|
| 08/06/2024 08/06/24 | Sold | $282,000 | -2.4% | $111 / Sq Ft |
| 06/08/2024 06/08/24 | Pending | -- | -- | -- |
| 06/05/2024 06/05/24 | For Sale | $289,000 | +104.2% | $114 / Sq Ft |
| 10/27/2016 10/27/16 | Sold | $141,500 | +8.9% | $107 / Sq Ft |
| 09/10/2016 09/10/16 | Pending | -- | -- | -- |
| 09/07/2016 09/07/16 | For Sale | $129,900 | -- | $98 / Sq Ft |
Tax History Compared to Growth
Tax History
| Year | Tax Paid | Tax Assessment Tax Assessment Total Assessment is a certain percentage of the fair market value that is determined by local assessors to be the total taxable value of land and additions on the property. | Land | Improvement |
|---|---|---|---|---|
| 2024 | $2,145 | $231,800 | $25,500 | $206,300 |
| 2022 | $1,515 | $198,700 | $25,500 | $173,200 |
| 2021 | $1,567 | $156,400 | $25,500 | $130,900 |
| 2020 | $1,530 | $150,300 | $25,500 | $124,800 |
| 2019 | $1,355 | $143,100 | $24,600 | $118,500 |
| 2018 | $1,089 | $129,300 | $21,000 | $108,300 |
| 2017 | $1,070 | $126,400 | $21,000 | $105,400 |
| 2016 | $1,033 | $122,400 | $21,000 | $101,400 |
| 2014 | $998 | $117,300 | $21,000 | $96,300 |
| 2013 | $1,045 | $114,200 | $21,000 | $93,200 |
Agents Affiliated with this Home
-

Seller's Agent in 2024
Nicole Perry
Berkshire Hathaway HomeServices Northern Indiana Real Estate
(574) 250-7979
129 Total Sales
-

Buyer's Agent in 2024
Jennifer Weldy
Berkshire Hathaway HomeServices Goshen
(574) 596-7726
54 Total Sales
-
J
Seller's Agent in 2016
Jeff Chupp
McKinnies Realty, LLC Elkhart
(574) 536-1110
38 Total Sales
-

Buyer's Agent in 2016
Julie Thatcher
Coldwell Banker Real Estate Group
(574) 361-7075
188 Total Sales
Map
Source: Indiana Regional MLS
MLS Number: 202420354
APN: 20-11-05-130-005.000-014
- 60846 County Road 21
- 2107 Cambridge Dr Unit B
- 2005 Wakefield Rd
- 509 Janewood Ct
- 3201 Village Ct
- 608 Lexington Dr
- 404 Kansas Dr
- 3303 Village Ct
- 0 Johnston St
- 0 W Clinton St
- 412 Queen St
- 205 N Constitution Ave
- 59919 Cr 21 Vacant Lot
- 1507 West Ave
- 109 Greenway Dr
- 123 Huron St
- 1202 W Lincoln Ave
- 205 Tanglewood Dr Unit A
- VL N Main St
- 19140 Sandy Dr
