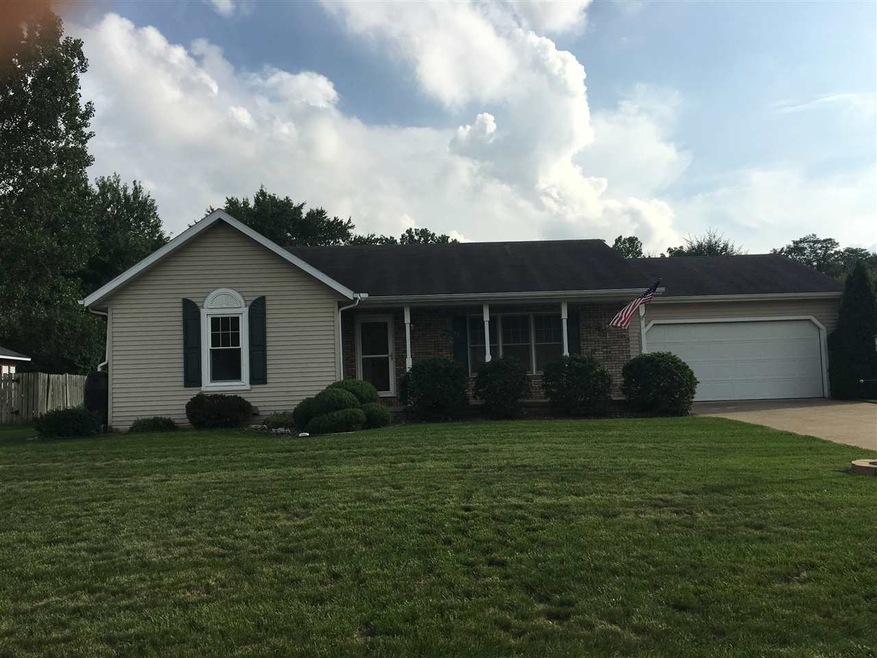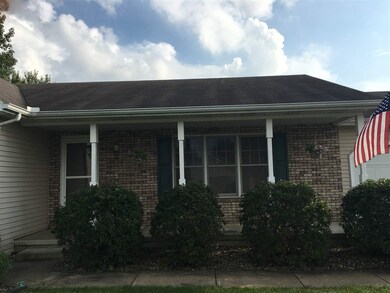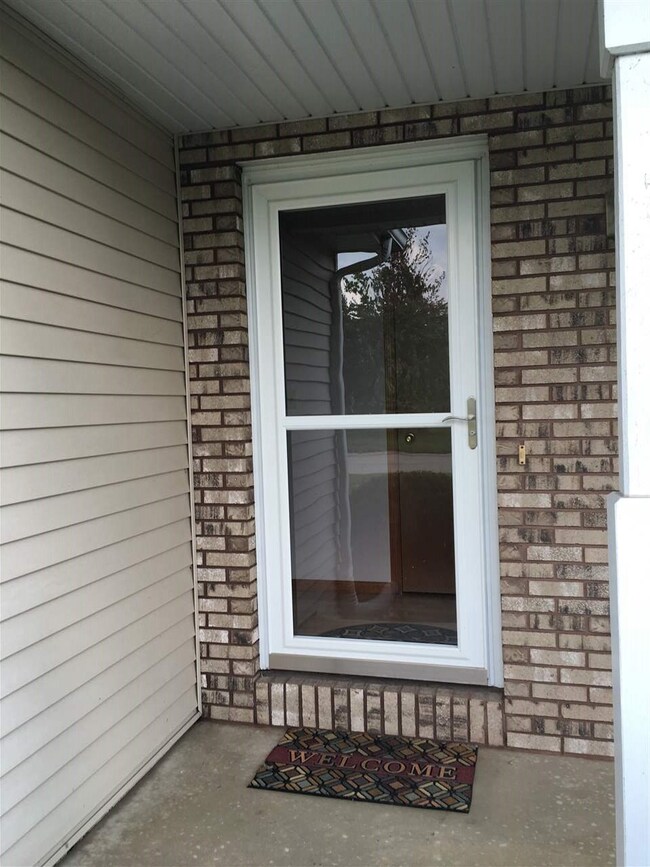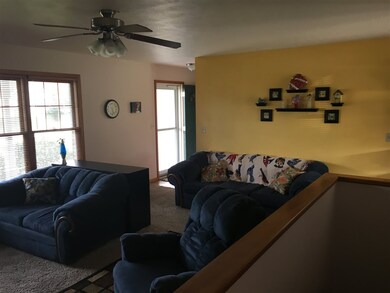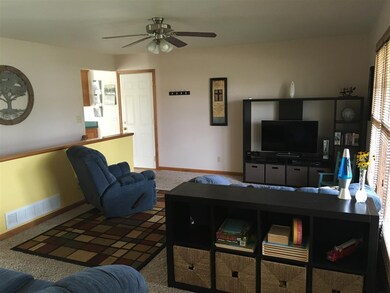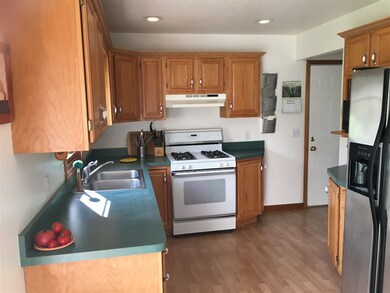
20662 River Blvd Goshen, IN 46528
Highlights
- 246 Feet of Waterfront
- Open Floorplan
- Partially Wooded Lot
- Primary Bedroom Suite
- Ranch Style House
- Backs to Open Ground
About This Home
As of August 2024Wonderful ranch home on the Elkhart River with deeded water frontage. 3 bedroom 2 bath home and includes an insulated, heated, air conditioned garage. Beautifully decorated, large kitchen, and an open floor plan will be enjoyed by your family and friends as you entertain in your home and in the yard and patio. The basement is insulated and wired with drywall already on the walls. The lower level has been laid out with a family room, bathroom, and office/bedroom. Newer HVAC condensor and has rain barrel irrigation for your outdoor gardening and plants. The additional 2.15 acres in the rear of the home extends to the river and is part of the sale of this property but is also a park area for the subdivision.
Home Details
Home Type
- Single Family
Est. Annual Taxes
- $1,219
Year Built
- Built in 1994
Lot Details
- 2.51 Acre Lot
- Lot Dimensions are 95 x 150 x 87 x 478
- 246 Feet of Waterfront
- River Front
- Backs to Open Ground
- Rural Setting
- Landscaped
- Irregular Lot
- Partially Wooded Lot
Parking
- 2 Car Attached Garage
- Garage Door Opener
- Driveway
Home Design
- Ranch Style House
- Poured Concrete
- Shingle Roof
- Vinyl Construction Material
Interior Spaces
- Open Floorplan
- Double Pane Windows
- Insulated Windows
- Entrance Foyer
- Workshop
- Washer and Electric Dryer Hookup
Kitchen
- Eat-In Kitchen
- Gas Oven or Range
- Laminate Countertops
Flooring
- Carpet
- Laminate
- Vinyl
Bedrooms and Bathrooms
- 3 Bedrooms
- Primary Bedroom Suite
- 2 Full Bathrooms
Partially Finished Basement
- Basement Fills Entire Space Under The House
- Sump Pump
Utilities
- Forced Air Heating and Cooling System
- SEER Rated 13+ Air Conditioning Units
- Heating System Uses Gas
- The river is a source of water for the property
- Private Company Owned Well
- Well
- Private Sewer
- Cable TV Available
Listing and Financial Details
- Assessor Parcel Number 20-11-05-130-005.000-014
Ownership History
Purchase Details
Home Financials for this Owner
Home Financials are based on the most recent Mortgage that was taken out on this home.Purchase Details
Home Financials for this Owner
Home Financials are based on the most recent Mortgage that was taken out on this home.Purchase Details
Home Financials for this Owner
Home Financials are based on the most recent Mortgage that was taken out on this home.Purchase Details
Purchase Details
Home Financials for this Owner
Home Financials are based on the most recent Mortgage that was taken out on this home.Map
Similar Homes in Goshen, IN
Home Values in the Area
Average Home Value in this Area
Purchase History
| Date | Type | Sale Price | Title Company |
|---|---|---|---|
| Warranty Deed | $282,000 | Metropolitan Title | |
| Warranty Deed | -- | Fidelity National Title Co L | |
| Warranty Deed | -- | Lawyers Title | |
| Interfamily Deed Transfer | -- | Stewart Title Of Elkhart Cou | |
| Warranty Deed | -- | Cripe Title |
Mortgage History
| Date | Status | Loan Amount | Loan Type |
|---|---|---|---|
| Open | $225,600 | New Conventional | |
| Previous Owner | $138,936 | FHA | |
| Previous Owner | $123,000 | New Conventional | |
| Previous Owner | $100,500 | Unknown | |
| Previous Owner | $101,750 | No Value Available |
Property History
| Date | Event | Price | Change | Sq Ft Price |
|---|---|---|---|---|
| 08/06/2024 08/06/24 | Sold | $282,000 | -2.4% | $111 / Sq Ft |
| 06/08/2024 06/08/24 | Pending | -- | -- | -- |
| 06/05/2024 06/05/24 | For Sale | $289,000 | +104.2% | $114 / Sq Ft |
| 10/27/2016 10/27/16 | Sold | $141,500 | +8.9% | $107 / Sq Ft |
| 09/10/2016 09/10/16 | Pending | -- | -- | -- |
| 09/07/2016 09/07/16 | For Sale | $129,900 | -- | $98 / Sq Ft |
Tax History
| Year | Tax Paid | Tax Assessment Tax Assessment Total Assessment is a certain percentage of the fair market value that is determined by local assessors to be the total taxable value of land and additions on the property. | Land | Improvement |
|---|---|---|---|---|
| 2024 | $2,145 | $231,800 | $25,500 | $206,300 |
| 2022 | $2,145 | $198,700 | $25,500 | $173,200 |
| 2021 | $1,567 | $156,400 | $25,500 | $130,900 |
| 2020 | $1,530 | $150,300 | $25,500 | $124,800 |
| 2019 | $1,355 | $143,100 | $24,600 | $118,500 |
| 2018 | $1,089 | $129,300 | $21,000 | $108,300 |
| 2017 | $1,070 | $126,400 | $21,000 | $105,400 |
| 2016 | $1,033 | $122,400 | $21,000 | $101,400 |
| 2014 | $998 | $117,300 | $21,000 | $96,300 |
| 2013 | $1,045 | $114,200 | $21,000 | $93,200 |
Source: Indiana Regional MLS
MLS Number: 201641770
APN: 20-11-05-130-005.000-014
- 2801 W Wilden Ave
- 60846 County Road 21
- 60650 County Road 21
- 1921 Bashor Rd
- 3006 Marshwood Rd
- 3010 Marshwood Rd
- 3222 Pickwick Park Ln
- 3201 Wakefield Rd
- 1003 van Gilst Dr
- 512 Ryegrass Ct
- 501 Ryegrass Ct
- 0 Johnston St
- 401 Hawthorne Dr
- 0 W Clinton St
- 402 N Indiana Ave
- 210 N Riverside Blvd
- 59919 Cr 21 Vacant Lot
- 2104 Independence Dr
- 607 Mill St
- 1200 W Lincoln Ave
