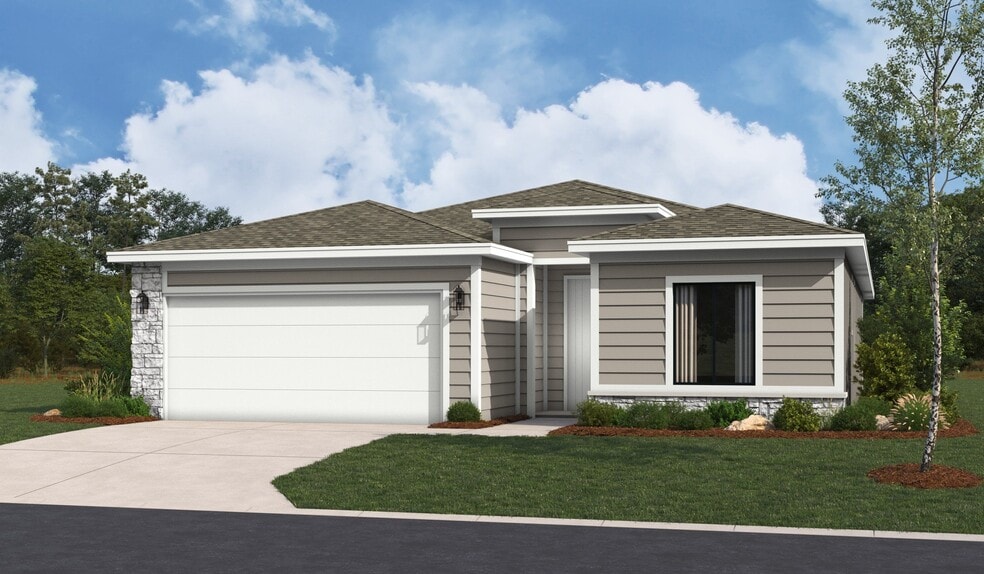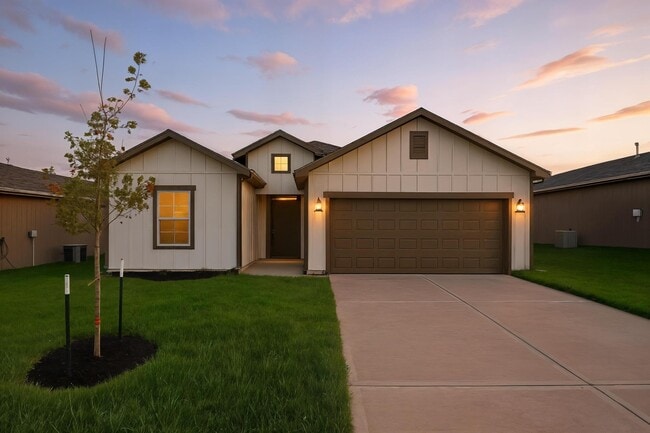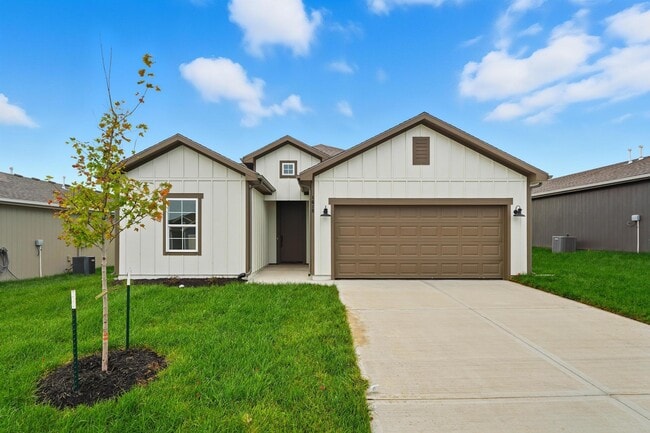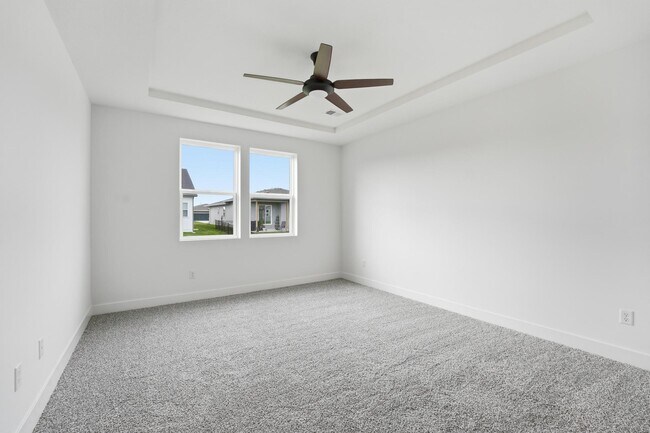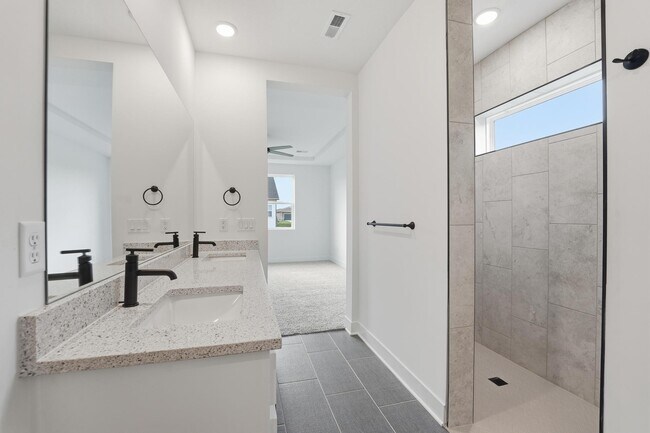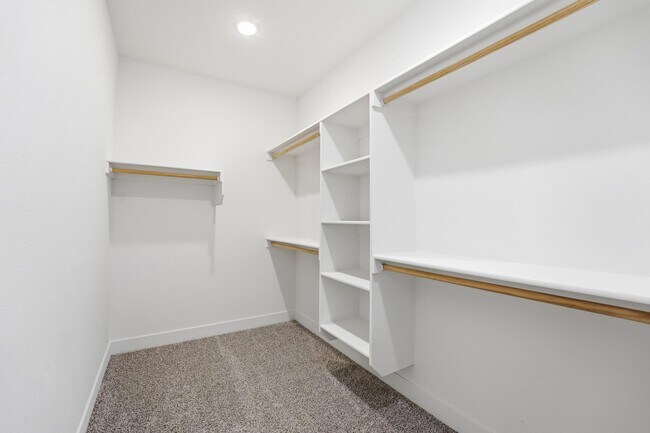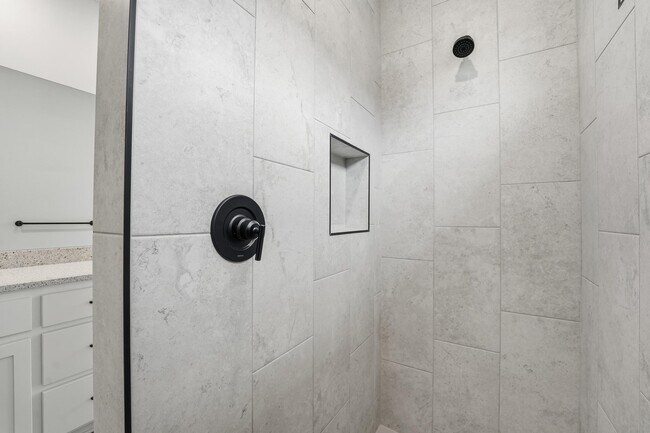
Estimated payment $2,303/month
Highlights
- New Construction
- Park
- 1-Story Property
- Fireplace
About This Home
Whether you’re on the go or living a laid-back lifestyle, this home was designed for you. This spacious home comes with 4 bedrooms and 2 bathrooms, with great options to add convenience to your life. Highlights of this home Kitchen-dining-great room configuration is ideal for family living or festive gatherings Spacious island and corner pantry add style and function to the bright kitchen area Luxurious owner bath features dual vanities, separate shower, and generous walk-in closet Secondary bedrooms are secluded in a private hallway with adjacent bath access Options include a gourmet kitchen, handsome fireplace, extended patio, wood beam treatment, and more The floorplan images provided are for illustrative purposes only and may not represent the exact layout, dimensions, or features of an available home. All square footage and room dimensions are approximate and vary by elevation. Prices, plans, features, and options are subject to change without notice. See Sales Representative for details.
Sales Office
All tours are by appointment only. Please contact sales office to schedule.
Home Details
Home Type
- Single Family
Parking
- 2 Car Garage
Home Design
- New Construction
Interior Spaces
- 2 Full Bathrooms
- 1-Story Property
- Fireplace
Community Details
- Park
Map
Other Move In Ready Homes in Hidden Hills
About the Builder
- Hidden Hills
- Woodland Ridge
- 20727 Emerald St
- 20786 Emerald St
- 20774 Emerald St
- 20689 Skyview Ln
- 37769 W 208th Terrace
- 37778 W 208th Terrace
- 37841 W 208th Terrace
- Woodland Ridge
- Woodland Crossing
- 20711 W 199th St
- Boulder Springs
- 218 S Webster St
- 509 W Smith St
- 513 W Smith St
- 511 W Smith St
- 508 W Lawrence Ave
- 512 W Lawrence Ave
- Garrett Ranch - Premier Collection
