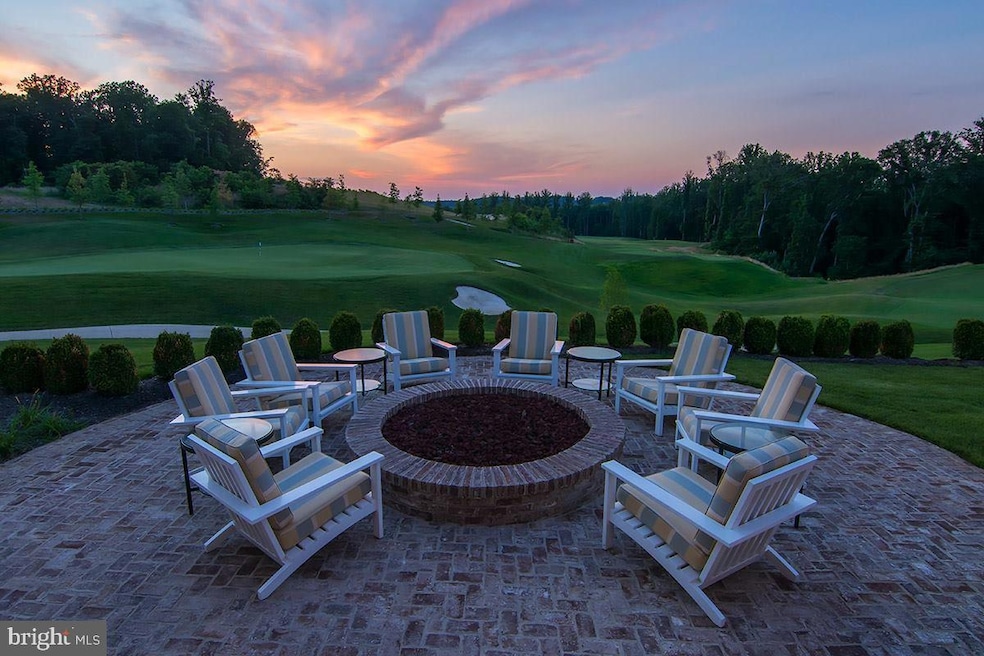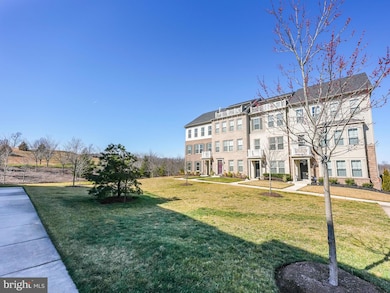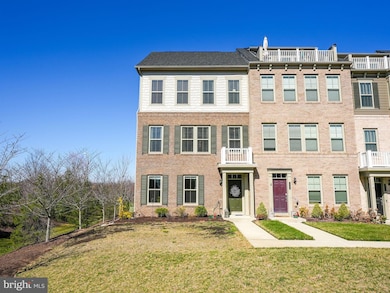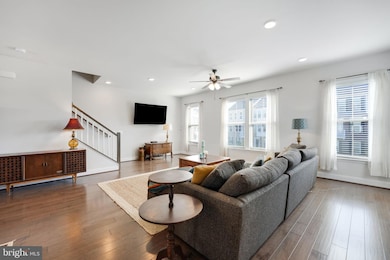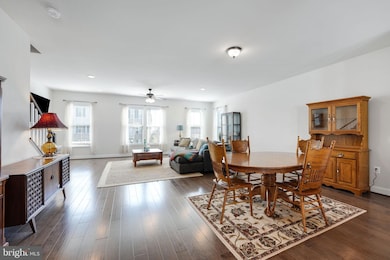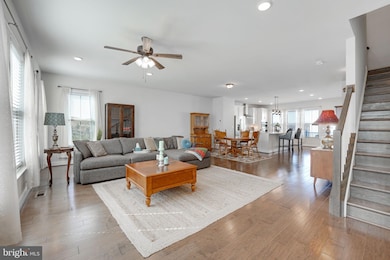2067 Alder Ln Dumfries, VA 22026
Potomac Shores NeighborhoodHighlights
- Pier or Dock
- Fitness Center
- Golf Course View
- Covington-Harper Elementary School Rated A-
- Gourmet Kitchen
- Open Floorplan
About This Home
Price negotiable for qualified tenants — this luxury 3-bedroom, 3.5-bath, 2,424 SQ FT end-unit townhome with a 2-car garage offers exceptional value and resort-style living in Potomac Shores. Designed for professionals, commuters, remote workers, and families, this pristine home outshines new construction with hardwood floors throughout and premium, move-in-ready finishes. The entry-level flex space is perfect for a home office, gym, playroom, guest room, or multi-gen suite, complete with a full bath. The bright main level features an open layout and a chef’s kitchen with a quartz island, stainless steel appliances, gas cooktop with vented hood, walk-in pantry, built-in buffet, and direct access to a deck with golf course and sunset views. Live the Potomac Shores lifestyle with HOA-included high-speed internet and world-class amenities: multiple pools, fitness center, sports courts, playgrounds, walking trails, community center, golf course access, and a vibrant calendar of community events. Schools are located within the community, and the planned VRE station & town center will add unmatched convenience. Ideal for commuting to Quantico, Ft. Belvoir, The Pentagon, and Northern Virginia job centers. Pets: Dogs allowed; no cats. A rare opportunity to rent a luxury home in Potomac Shores with space, convenience, and full community amenities. Schedule your showing today.
Listing Agent
(571) 221-4322 jeanninegarcia@kw.com KW Metro Center License #0225237479 Listed on: 10/22/2025

Townhouse Details
Home Type
- Townhome
Est. Annual Taxes
- $5,736
Year Built
- Built in 2019
Lot Details
- 2,548 Sq Ft Lot
- Front Yard
- Property is in excellent condition
Parking
- 2 Car Attached Garage
- Rear-Facing Garage
- Garage Door Opener
- Driveway
- On-Street Parking
Property Views
- Golf Course
- Woods
Home Design
- Coastal Architecture
- Slab Foundation
- Asphalt Roof
- Brick Front
- HardiePlank Type
Interior Spaces
- Property has 3 Levels
- Open Floorplan
- Ceiling height of 9 feet or more
- Ceiling Fan
- Recessed Lighting
- Double Pane Windows
- Transom Windows
- Window Screens
- Entrance Foyer
- Great Room
- Family Room Off Kitchen
- Dining Room
- Home Office
- Engineered Wood Flooring
Kitchen
- Gourmet Kitchen
- Built-In Oven
- Cooktop with Range Hood
- Built-In Microwave
- Ice Maker
- Dishwasher
- Stainless Steel Appliances
- Kitchen Island
- Upgraded Countertops
- Disposal
Bedrooms and Bathrooms
- 3 Bedrooms
- Walk-In Closet
- Bathtub with Shower
- Walk-in Shower
Laundry
- Laundry Room
- Laundry on upper level
- Dryer
- Washer
Schools
- Potomac High School
Utilities
- 90% Forced Air Heating and Cooling System
- Underground Utilities
- High-Efficiency Water Heater
- Natural Gas Water Heater
Additional Features
- ENERGY STAR Qualified Equipment for Heating
- Deck
Listing and Financial Details
- Residential Lease
- Security Deposit $3,800
- No Smoking Allowed
- 12-Month Min and 24-Month Max Lease Term
- Available 10/31/25
- Assessor Parcel Number 8389-35-8824
Community Details
Overview
- Property has a Home Owners Association
- Association fees include high speed internet, management, pool(s), recreation facility, snow removal, trash
- Built by Pulte
- Potomac Shores Subdivision, Emerson Floorplan
- Property Manager
Amenities
- Common Area
- Community Center
Recreation
- Pier or Dock
- Golf Course Membership Available
- Tennis Courts
- Community Basketball Court
- Volleyball Courts
- Community Playground
- Fitness Center
- Community Pool
- Jogging Path
Pet Policy
- Pet Deposit $1,000
- Dogs Allowed
Map
Source: Bright MLS
MLS Number: VAPW2105970
APN: 8389-35-8824
- 2073 Alder Ln
- 2033 Alder Ln
- 17372 Redshank Rd
- 1857 Shadding Bay Ln
- 17233 Branched Oak Rd
- 17161 Branched Oak Rd
- 1690 Dunnington Place
- 17379 Harrison Ridge Dr
- 17812 Southern Shores Dr
- 17824 Southern Shores Dr
- 17822 Southern Shores Dr
- 17814 Southern Shores Dr
- 17806 Southern Shores Dr
- 17808 Southern Shores Dr
- 17826 Southern Shores Dr
- 17810 Southern Shores Dr
- 1783 Dunnington Place
- 1779 Dunnington Place
- 1751 Dunnington Place
- 1773 Dunnington Place
- 17137 Branched Oak Rd
- 1814 River Heritage Blvd
- 1622 Sandpiper Bay Loop
- 1767 Hickory Woods Rd
- 18107 Moss Gdn Rd
- 16567 Bramblewood Ln
- 2607 River Basin Ln
- 16492 Hayes Ln
- 2608 Glenriver Way
- 16852 Miranda Ln
- 2655 Glenriver Way
- 2610 Grayton Ln
- 16820 Flotilla Way
- 16804 Winston Ln
- 16421 Regatta Ln
- 3001 Cahill Ln
- 2937 Truffle Oak Place
- 2900 Shorehaven Way
- 16900 Porters Inn Dr
- 16611 Geddy Ct
