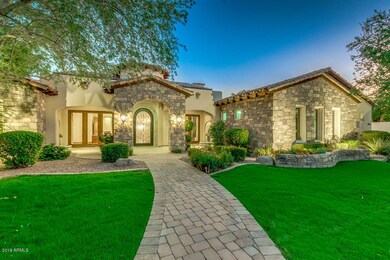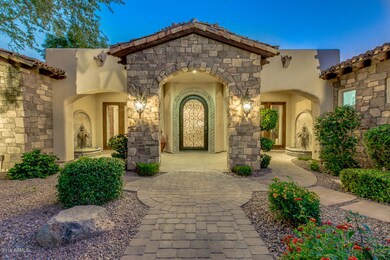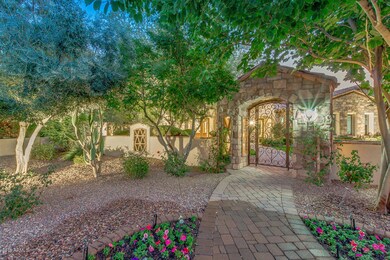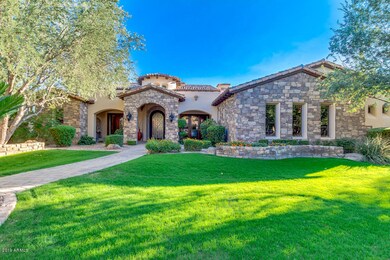
2067 E Teakwood Place Chandler, AZ 85249
South Chandler NeighborhoodEstimated Value: $1,725,000 - $2,041,000
Highlights
- Heated Pool
- Gated Community
- Wood Flooring
- Jane D. Hull Elementary School Rated A
- 0.46 Acre Lot
- Santa Barbara Architecture
About This Home
As of December 2020Luxury resort style living in this stunning 6200asf custom built basement home on a shy half acre in the exclusive gated community of Tierra Linda. This pristine home has many luxury finishes through out incl a recent $100k on updates, detailing and improvements. The impressive great room has a dramatic coffered 14'ceiling, Cantera stone gas fireplace.Light filled gourmet chef's kitchen has a large oversizedisland,new stainless appl,huge pantry.Spacious master retreat,dbl walk in closets, sumptuous spa like bathroom ,steam shower. Vacation every day in the shimmering blue heated saltwater pool & spa complete with a built in slide and soothing waterfall. Enjoy backyard grilling with the built in barbeque,firepit, misting-fogging system, sound system. Fabulous entertaining in basement
Home Details
Home Type
- Single Family
Est. Annual Taxes
- $7,347
Year Built
- Built in 2005
Lot Details
- 0.46 Acre Lot
- Cul-De-Sac
- Private Streets
- Block Wall Fence
- Misting System
- Front and Back Yard Sprinklers
- Sprinklers on Timer
- Private Yard
- Grass Covered Lot
HOA Fees
- $120 Monthly HOA Fees
Parking
- 4 Car Direct Access Garage
- 6 Open Parking Spaces
- Side or Rear Entrance to Parking
- Garage Door Opener
Home Design
- Santa Barbara Architecture
- Brick Exterior Construction
- Wood Frame Construction
- Spray Foam Insulation
- Tile Roof
- Stone Exterior Construction
- Stucco
Interior Spaces
- 6,200 Sq Ft Home
- 1-Story Property
- Wet Bar
- Central Vacuum
- Ceiling height of 9 feet or more
- Ceiling Fan
- Gas Fireplace
- Double Pane Windows
- Low Emissivity Windows
- Vinyl Clad Windows
- Family Room with Fireplace
- Finished Basement
- Basement Fills Entire Space Under The House
Kitchen
- Eat-In Kitchen
- Breakfast Bar
- Gas Cooktop
- Built-In Microwave
- Kitchen Island
- Granite Countertops
Flooring
- Wood
- Carpet
- Tile
Bedrooms and Bathrooms
- 6 Bedrooms
- Primary Bathroom is a Full Bathroom
- 3.5 Bathrooms
- Dual Vanity Sinks in Primary Bathroom
- Hydromassage or Jetted Bathtub
- Bathtub With Separate Shower Stall
Home Security
- Security System Owned
- Intercom
- Smart Home
Pool
- Heated Pool
- Pool Pump
- Heated Spa
Outdoor Features
- Covered patio or porch
- Fire Pit
- Built-In Barbecue
Schools
- Jane D. Hull Elementary School
- Santan Junior High School
- Basha High School
Utilities
- Refrigerated Cooling System
- Zoned Heating
- Heating System Uses Natural Gas
- High Speed Internet
- Cable TV Available
Listing and Financial Details
- Tax Lot 23
- Assessor Parcel Number 303-55-628
Community Details
Overview
- Association fees include ground maintenance, street maintenance
- Tierra Linda Association, Phone Number (480) 704-2900
- Built by Wall & Sons Construction
- Tierra Linda Subdivision
Recreation
- Bike Trail
Security
- Gated Community
Ownership History
Purchase Details
Home Financials for this Owner
Home Financials are based on the most recent Mortgage that was taken out on this home.Purchase Details
Home Financials for this Owner
Home Financials are based on the most recent Mortgage that was taken out on this home.Purchase Details
Purchase Details
Home Financials for this Owner
Home Financials are based on the most recent Mortgage that was taken out on this home.Purchase Details
Similar Homes in Chandler, AZ
Home Values in the Area
Average Home Value in this Area
Purchase History
| Date | Buyer | Sale Price | Title Company |
|---|---|---|---|
| Payne David | $1,376,400 | Security Title Agency Inc | |
| Lind Brian E | $1,212,500 | First Arizona Title Agency | |
| Wall Darwin J | -- | -- | |
| Wall Robert D | $150,000 | Capital Title Agency Inc | |
| Price Neil J | $110,000 | Transnation Title Insurance |
Mortgage History
| Date | Status | Borrower | Loan Amount |
|---|---|---|---|
| Previous Owner | Lind Brian E | $195,000 | |
| Previous Owner | Lind Brian E | $62,000 | |
| Previous Owner | Lind Brian E | $909,375 | |
| Previous Owner | Wall Darwin J | $1,000,000 | |
| Previous Owner | Wall Darwin J | $1,000,000 | |
| Previous Owner | Wall Robert D | $116,000 |
Property History
| Date | Event | Price | Change | Sq Ft Price |
|---|---|---|---|---|
| 12/04/2020 12/04/20 | Sold | $1,385,000 | +889.3% | $223 / Sq Ft |
| 09/28/2020 09/28/20 | For Sale | $139,999 | -88.8% | $23 / Sq Ft |
| 03/15/2017 03/15/17 | Sold | $1,250,000 | -3.5% | $202 / Sq Ft |
| 11/30/2016 11/30/16 | Price Changed | $1,295,000 | -0.4% | $209 / Sq Ft |
| 09/29/2016 09/29/16 | For Sale | $1,300,000 | -- | $210 / Sq Ft |
Tax History Compared to Growth
Tax History
| Year | Tax Paid | Tax Assessment Tax Assessment Total Assessment is a certain percentage of the fair market value that is determined by local assessors to be the total taxable value of land and additions on the property. | Land | Improvement |
|---|---|---|---|---|
| 2025 | $7,598 | $88,097 | -- | -- |
| 2024 | $7,443 | $83,902 | -- | -- |
| 2023 | $7,443 | $131,080 | $26,210 | $104,870 |
| 2022 | $7,191 | $105,600 | $21,120 | $84,480 |
| 2021 | $7,391 | $99,620 | $19,920 | $79,700 |
| 2020 | $7,344 | $97,220 | $19,440 | $77,780 |
| 2019 | $7,347 | $74,060 | $14,810 | $59,250 |
| 2018 | $7,116 | $69,630 | $13,920 | $55,710 |
| 2017 | $6,653 | $67,310 | $13,460 | $53,850 |
| 2016 | $6,406 | $68,750 | $13,750 | $55,000 |
| 2015 | $6,112 | $66,600 | $13,320 | $53,280 |
Agents Affiliated with this Home
-
Brian Lind
B
Seller's Agent in 2020
Brian Lind
ProSmart Realty
(701) 320-4454
2 in this area
9 Total Sales
-
Becky Macqueen

Buyer's Agent in 2020
Becky Macqueen
West USA Realty
(602) 568-1141
4 in this area
17 Total Sales
-
Bonny L. Holland

Buyer Co-Listing Agent in 2020
Bonny L. Holland
Keller Williams Realty Sonoran Living
(800) 994-2488
7 in this area
120 Total Sales
-
B
Buyer Co-Listing Agent in 2020
Bonny Holland
Russ Lyon Realty Company
-
Darwin Wall

Seller's Agent in 2017
Darwin Wall
Realty ONE Group
(602) 625-2075
57 in this area
366 Total Sales
-

Seller Co-Listing Agent in 2017
Jennifer Wall
Realty One Group
(480) 734-3692
Map
Source: Arizona Regional Multiple Listing Service (ARMLS)
MLS Number: 6138481
APN: 303-55-628
- 2069 E Cedar Place
- 2024 E Taurus Place
- 127XX E Via de Arboles --
- 2207 E Libra Place
- 2141 E Nolan Place
- 12548 E Cloud Rd
- 2339 E Virgo Place
- 2052 E Scorpio Place
- 2351 E Cherrywood Place
- 23724 S 126th St
- 12501 E Cloud Rd
- 2527 E Beechnut Ct
- 2536 E Wood Place
- 2045 E San Carlos Place Unit 3
- 1834 E Scorpio Place
- 1912 E Gemini Place
- 2641 E Birchwood Place
- 2153 E Cherrywood Place
- 1890 E Sagittarius Place
- 1811 E Powell Way
- 2067 E Teakwood Place
- 2047 E Teakwood Place
- 2087 E Teakwood Place
- 2066 E Champagne Place
- 2086 E Champagne Place
- 2046 E Champagne Place
- 2068 E Teakwood Place
- 2027 E Teakwood Place
- 2048 E Teakwood Place
- 2088 E Teakwood Place Unit 35
- 2088 E Teakwood Place
- 2117 E Teakwood Place
- 2026 E Champagne Place
- 2028 E Teakwood Place
- 2116 E Champagne Place
- 2007 E Teakwood Place
- 2118 E Teakwood Place
- 2137 E Teakwood Place
- 2065 E Champagne Place
- 2006 E Champagne Place






