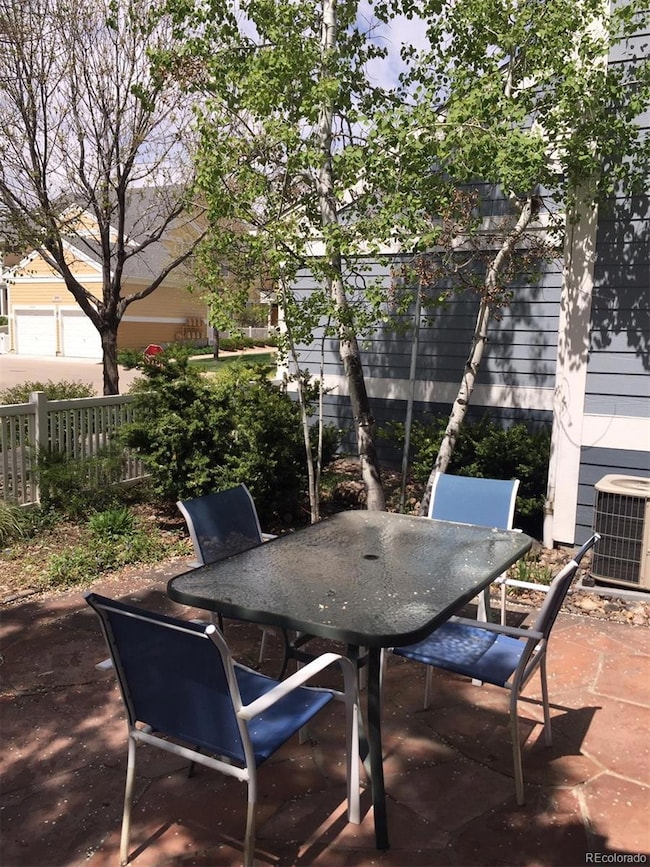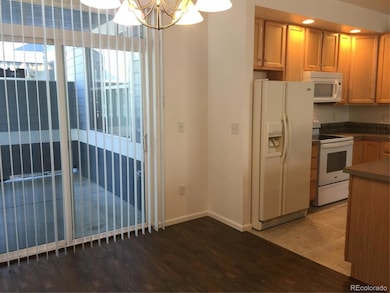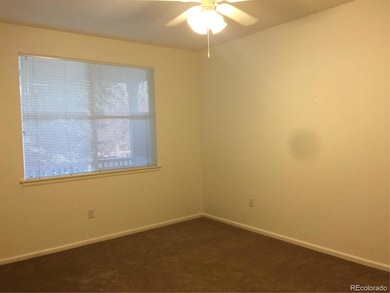2067 Grays Peak Dr Unit 102 Loveland, CO 80538
Estimated payment $2,318/month
Highlights
- Primary Bedroom Suite
- Open Floorplan
- Corner Lot
- City View
- Contemporary Architecture
- High Ceiling
About This Home
Charming 2-Bed, 2-Bath Condo in High Plains Village at Centerra – Move-In Ready!Discover the perfect blend of comfort, style, and convenience in this beautifully maintained 2-bedroom, 2-bathroom ground-floor condo in Loveland’s sought-after High Plains Village at Centerra community. This light-filled home boasts an open-concept layout with a spacious kitchen featuring a large island, ideal for entertaining or cozy nights in. The primary suite offers a walk-in closet, en-suite bath, and convenient laundry access. Recent updates include a tankless water heater (2023) and garage door opener (2024). Enjoy true indoor-outdoor living with two private outdoor spaces—a fenced courtyard perfect for pets or gardening and an enclosed patio for relaxing or grilling. The oversized detached one-car garage plus an additional parking space provides ample storage and convenience. All appliances, including washer and dryer, are included for a seamless move-in experience.Nestled among 275 acres of lakes, wetlands, and trails, this home offers direct access to Houts Reservoir, Equalizer Lake, and the 31-mile Loveland Recreational Trail System. Just one mile from Boyd Lake State Park, enjoy boating, swimming, fishing, or picnicking in the Colorado sunshine. The community features mature landscaping, a residents-only dog park, and a proactive HOA that keeps the neighborhood pristine. With four EV charging stations coming by year-end, this community is future-ready!Minutes from I-25, Centerra Marketplace, downtown Loveland, and Devil’s Backbone Open Space, this condo offers unbeatable access to shopping, dining, and mountain adventures. Perfect for first-time buyers, downsizers, or investors, this turnkey property delivers low-maintenance living in an idyllic Loveland location. Don’t miss your chance to call this vibrant, nature-inspired retreat home!
Listing Agent
eXp Realty, LLC Brokerage Email: kim.sheperek@gmail.com,303-775-6620 License #100045574 Listed on: 10/26/2025

Property Details
Home Type
- Condominium
Est. Annual Taxes
- $1,541
Year Built
- Built in 2004
Lot Details
- Property fronts a private road
- Two or More Common Walls
- South Facing Home
- Partially Fenced Property
- Private Yard
HOA Fees
Parking
- 1 Car Garage
Home Design
- Contemporary Architecture
- Entry on the 1st floor
- Slab Foundation
- Frame Construction
- Composition Roof
- Wood Siding
Interior Spaces
- 1,002 Sq Ft Home
- 1-Story Property
- Open Floorplan
- High Ceiling
- Gas Fireplace
- Double Pane Windows
- Window Treatments
- Living Room with Fireplace
- Dining Room
- City Views
Kitchen
- Oven
- Range with Range Hood
- Microwave
- Dishwasher
- Kitchen Island
- Laminate Countertops
- Disposal
Flooring
- Carpet
- Laminate
Bedrooms and Bathrooms
- 2 Main Level Bedrooms
- Primary Bedroom Suite
- Walk-In Closet
Laundry
- Laundry in unit
- Dryer
Outdoor Features
- Covered Patio or Porch
Schools
- High Plains Elementary And Middle School
- Mountain View High School
Utilities
- Forced Air Heating and Cooling System
- Heating System Uses Natural Gas
- Natural Gas Connected
- Tankless Water Heater
- Cable TV Available
Listing and Financial Details
- Exclusions: Seller's personal property
- Assessor Parcel Number R1631553
Community Details
Overview
- Association fees include insurance, ground maintenance, maintenance structure, recycling, road maintenance, sewer, snow removal, trash, water
- 8 Units
- High Plains Village HOA, Phone Number (970) 515-5004
- High Plains Master Association, Phone Number (970) 635-0498
- Low-Rise Condominium
- High Plains Village At Centerra Subdivision
Pet Policy
- Dogs and Cats Allowed
Map
Home Values in the Area
Average Home Value in this Area
Tax History
| Year | Tax Paid | Tax Assessment Tax Assessment Total Assessment is a certain percentage of the fair market value that is determined by local assessors to be the total taxable value of land and additions on the property. | Land | Improvement |
|---|---|---|---|---|
| 2025 | $1,541 | $22,994 | $6,030 | $16,964 |
| 2024 | $1,486 | $22,994 | $6,030 | $16,964 |
| 2022 | $1,454 | $18,278 | $2,620 | $15,658 |
| 2021 | $1,495 | $18,805 | $2,696 | $16,109 |
| 2020 | $1,463 | $18,397 | $2,696 | $15,701 |
| 2019 | $1,438 | $18,397 | $2,696 | $15,701 |
| 2018 | $1,270 | $15,429 | $2,714 | $12,715 |
| 2017 | $1,093 | $15,429 | $2,714 | $12,715 |
| 2016 | $907 | $12,362 | $3,001 | $9,361 |
| 2015 | $899 | $12,360 | $3,000 | $9,360 |
| 2014 | $829 | $11,020 | $3,000 | $8,020 |
Property History
| Date | Event | Price | List to Sale | Price per Sq Ft | Prior Sale |
|---|---|---|---|---|---|
| 10/26/2025 10/26/25 | For Sale | $349,900 | +32.5% | $349 / Sq Ft | |
| 08/10/2020 08/10/20 | Off Market | $264,000 | -- | -- | |
| 05/13/2019 05/13/19 | Sold | $264,000 | -1.3% | $263 / Sq Ft | View Prior Sale |
| 04/19/2019 04/19/19 | For Sale | $267,500 | -- | $267 / Sq Ft |
Purchase History
| Date | Type | Sale Price | Title Company |
|---|---|---|---|
| Personal Reps Deed | $264,000 | None Available | |
| Warranty Deed | $160,178 | Land Title Guarantee Company |
Mortgage History
| Date | Status | Loan Amount | Loan Type |
|---|---|---|---|
| Previous Owner | $128,142 | Fannie Mae Freddie Mac | |
| Closed | $32,000 | No Value Available |
Source: REcolorado®
MLS Number: 3884851
APN: 85093-62-102
- 2075 Grays Peak Dr Unit 202
- 4615 Hahns Peak Dr Unit 202
- 4605 Hahns Peak Dr Unit 203
- 4635 Hahns Peak Dr Unit 104
- 4635 Hahns Peak Dr Unit 102
- 4725 Hahns Peak Dr Unit 101
- 4725 Hahns Peak Dr Unit 204
- 4642 Hahns Peak Dr Unit 101
- 4645 Hahns Peak Dr Unit 201
- 4655 Hahns Peak Dr Unit 101
- 4622 Hahns Peak Dr Unit 103
- 4672 Hahns Peak Dr Unit 101
- 4672 Hahns Peak Dr Unit 204
- 4612 Hahns Peak Dr Unit 102
- 4705 Hahns Peak Dr Unit 202
- 4865 Hahns Peak Dr Unit 203
- 4955 Hahns Peak Dr Unit 103
- 2227 Vermillion Creek Dr
- 4210 Vulcan Creek Dr Unit 307
- 4210 Vulcan Creek Dr Unit 102
- 4622 Hahns Peak Dr Unit 208
- 1921 Grays Peak Dr
- 4695 Hahns Peak Dr Unit 101
- 4815 Hahns Peak Dr Unit Lakeshore at Centera
- 4264 McWhinney Blvd
- 5275 Hahns Peak Dr
- 1887 Halfmoon Cir
- 3903 E 15th St
- 4386 Mountain Lion Dr
- 2235 Rocky Mountain Ave
- 4176 Trapper Lake Dr
- 2900 Mountain Lion Dr
- 2105 Hopper Ln
- 5150 Ronald Reagan Blvd Unit 2214.1411590
- 5150 Ronald Reagan Blvd Unit 2304.1411587
- 5150 Ronald Reagan Blvd Unit 1314.1411591
- 5150 Ronald Reagan Blvd Unit 1308.1411589
- 5150 Ronald Reagan Blvd Unit 2316.1411588
- 5150 Ronald Reagan Blvd Unit 2223.1408049
- 5150 Ronald Reagan Blvd Unit 1316.1408053






