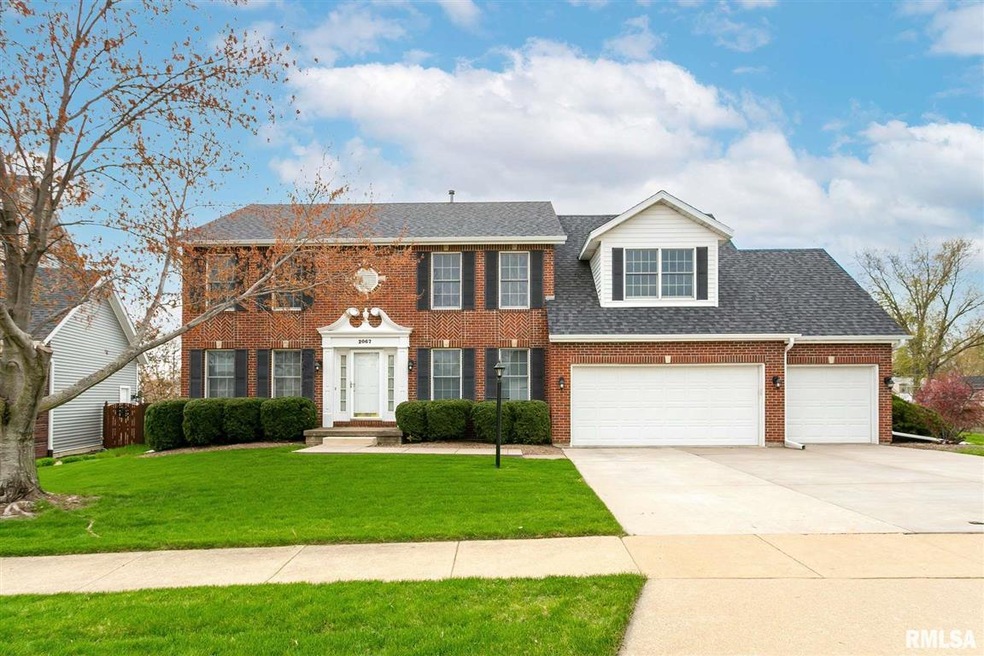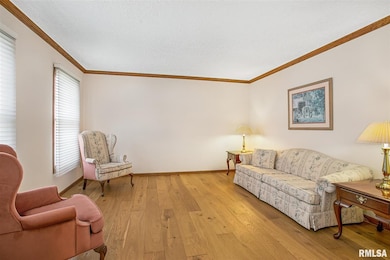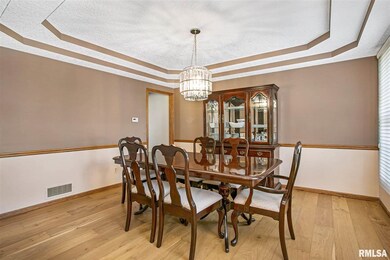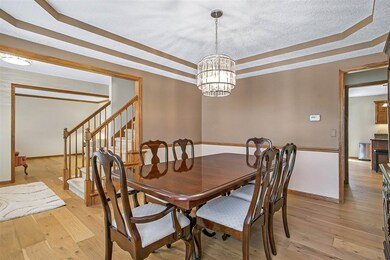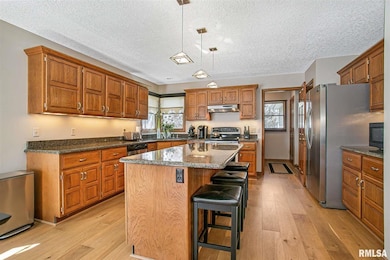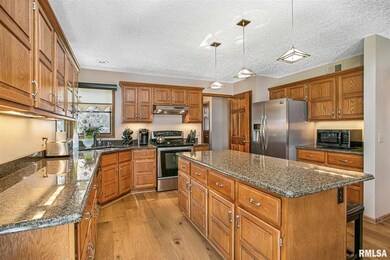
$427,000
- 4 Beds
- 4 Baths
- 2,922 Sq Ft
- 4821 Kynnelworth Dr
- Bettendorf, IA
This well-maintained home offers a fantastic location close to everything the Quad Cities has to offer and Bettendorf Schools! The main floor welcomes you with a spacious entryway, a cozy living room, and both formal and informal dining areas. The kitchen boasts granite countertops, a center island with a breakfast bar, and all appliances included—perfect for entertaining. The family room
Marybeth Chupka Ruhl&Ruhl REALTORS Bettendorf
