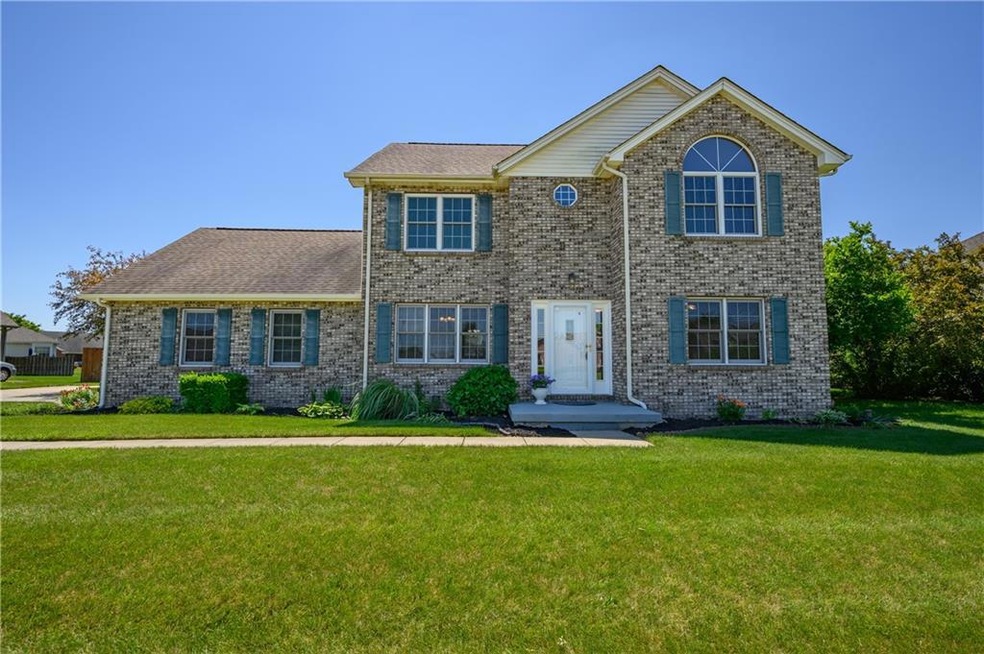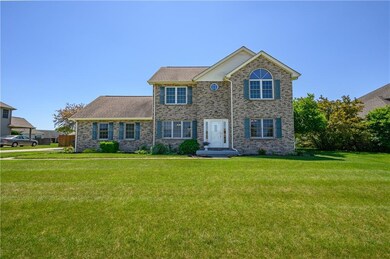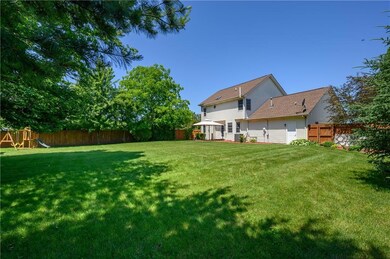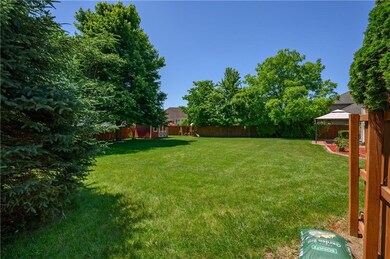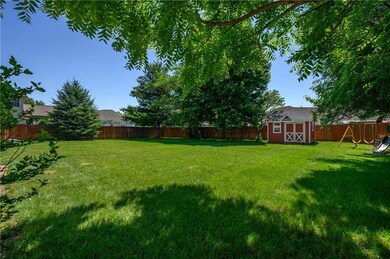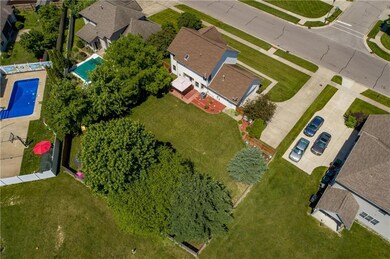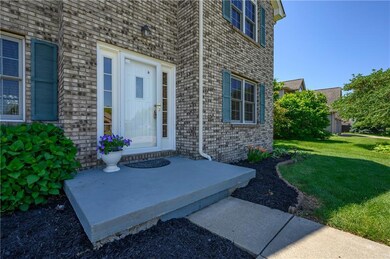
2067 Parkside Dr Columbus, IN 47203
Estimated Value: $385,000 - $441,000
Highlights
- Traditional Architecture
- Wood Flooring
- Tray Ceiling
- Columbus North High School Rated A
- 2 Car Attached Garage
- Woodwork
About This Home
As of July 2022Updated 4 bed 2.5 bath home in Breakaway Trails. Situated on one of the largest private lots in the neighborhood. Living room & Family room on main level. Formal Dining room. New kitchen with granite countertops, stainless steel appliances, tile backsplash, & walk-in pantry. Nice primary suite with walk-in closet & attached full bath with double sinks, whirlpool tub, & separate shower. Full finished basement has family room, bonus room that could be used as 5th bedroom, & storage. Large privacy fenced backyard with mature trees, large patio area, playset & new barn style storage shed to store all the extras. 2.5 car attached garage with attic storage. Some updates include all bath vanities, kitchen, ac unit, water heater, flooring, etc..
Last Listed By
Ryan Ebener
F.C. Tucker Real Estate Expert Listed on: 06/02/2022

Home Details
Home Type
- Single Family
Est. Annual Taxes
- $2,826
Year Built
- Built in 1997
Lot Details
- 0.34 Acre Lot
- Privacy Fence
- Back Yard Fenced
Parking
- 2 Car Attached Garage
Home Design
- Traditional Architecture
- Brick Exterior Construction
- Concrete Perimeter Foundation
- Vinyl Construction Material
Interior Spaces
- 2-Story Property
- Woodwork
- Tray Ceiling
- Gas Log Fireplace
- Family Room with Fireplace
Kitchen
- Gas Oven
- Microwave
- Dishwasher
- Disposal
Flooring
- Wood
- Carpet
- Laminate
Bedrooms and Bathrooms
- 4 Bedrooms
- Walk-In Closet
Laundry
- Dryer
- Washer
Attic
- Attic Access Panel
- Pull Down Stairs to Attic
Finished Basement
- Sump Pump
- Basement Lookout
Home Security
- Radon Detector
- Fire and Smoke Detector
Outdoor Features
- Outdoor Storage
- Playground
Utilities
- Forced Air Heating and Cooling System
- Heating System Uses Gas
- Gas Water Heater
Community Details
- Breakaway Trails Subdivision
- The community has rules related to covenants, conditions, and restrictions
Listing and Financial Details
- Assessor Parcel Number 039607110000122005
Ownership History
Purchase Details
Home Financials for this Owner
Home Financials are based on the most recent Mortgage that was taken out on this home.Purchase Details
Purchase Details
Purchase Details
Purchase Details
Purchase Details
Similar Homes in Columbus, IN
Home Values in the Area
Average Home Value in this Area
Purchase History
| Date | Buyer | Sale Price | Title Company |
|---|---|---|---|
| Qualman Kurtis | $384,900 | Stewart Title Company | |
| Vicky L Oakley Trustee | $384,900 | Stewart Title Company | |
| Gugale Shaileshkumar | -- | Attorney | |
| Havens Rankle G | -- | -- | |
| Havens Rankle G | $173,000 | -- | |
| Flannery James M | $176,000 | -- |
Property History
| Date | Event | Price | Change | Sq Ft Price |
|---|---|---|---|---|
| 07/01/2022 07/01/22 | Sold | $384,900 | 0.0% | $122 / Sq Ft |
| 06/08/2022 06/08/22 | Pending | -- | -- | -- |
| 06/02/2022 06/02/22 | For Sale | $384,900 | -- | $122 / Sq Ft |
Tax History Compared to Growth
Tax History
| Year | Tax Paid | Tax Assessment Tax Assessment Total Assessment is a certain percentage of the fair market value that is determined by local assessors to be the total taxable value of land and additions on the property. | Land | Improvement |
|---|---|---|---|---|
| 2024 | $4,003 | $352,900 | $68,900 | $284,000 |
| 2023 | $3,911 | $342,800 | $68,900 | $273,900 |
| 2022 | $3,168 | $276,700 | $68,900 | $207,800 |
| 2021 | $2,825 | $245,100 | $64,700 | $180,400 |
| 2020 | $2,710 | $235,800 | $64,700 | $171,100 |
| 2019 | $2,183 | $204,200 | $64,700 | $139,500 |
| 2018 | $2,619 | $203,900 | $64,700 | $139,200 |
| 2017 | $2,261 | $207,400 | $64,700 | $142,700 |
| 2016 | $2,229 | $203,900 | $64,700 | $139,200 |
| 2014 | $2,215 | $198,000 | $51,400 | $146,600 |
Agents Affiliated with this Home
-

Seller's Agent in 2022
Ryan Ebener
F.C. Tucker Real Estate Expert
(812) 371-0123
66 Total Sales
-

Buyer's Agent in 2022
Stacy DeVreese
CENTURY 21 Breeden REALTORS®
(317) 457-8652
64 Total Sales
Map
Source: MIBOR Broker Listing Cooperative®
MLS Number: 21860672
APN: 03-96-07-110-000.122-005
- 3748 Pawnee Trail
- 3389 Grant Ct
- 4617 Autumn Ridge Dr
- 1936 Broadmoor Ln
- 1707 Rocky Ford Rd
- 4641 Autumn Ridge Dr
- 4632 Willowbrook Dr
- 4651 Maplelawn Dr
- 961 Parkside Dr
- 933 Hummingbird Ln
- 3657 Sycamore Bend Way S
- 3638 Sycamore Bend Way N
- 3705 River Rd
- 4232 Bunting Ln
- 3717 Sycamore Bend Way S
- 3691 Sycamore Bend Way N
- 3737 Sycamore Bend Way S
- 3736 Sycamore Bend Way S
- 3751 Sycamore Bend Way N
- 4712 Clairmont Dr
- 2067 Parkside Dr
- 2073 Parkside Dr
- 2061 Parkside Dr
- 2084 Cheyenne Trail
- 2090 Cheyenne Trail
- 3712 Arapahoe Trail
- 3718 Arapahoe Trail
- 2078 Cheyenne Trail
- 2096 Cheyenne Trail
- 3724 Arapahoe Trail
- 2066 Parkside Dr
- 2072 Cheyenne Trail
- 2104 Pinewood Dr
- 2060 Parkside Dr
- 2083 Cheyenne Trail
- 2086 Parkside Dr
- 2089 Cheyenne Trail
- 2091 Pinewood Dr
- 2068 Cheyenne Trail
- 3711 Arapahoe Trail
