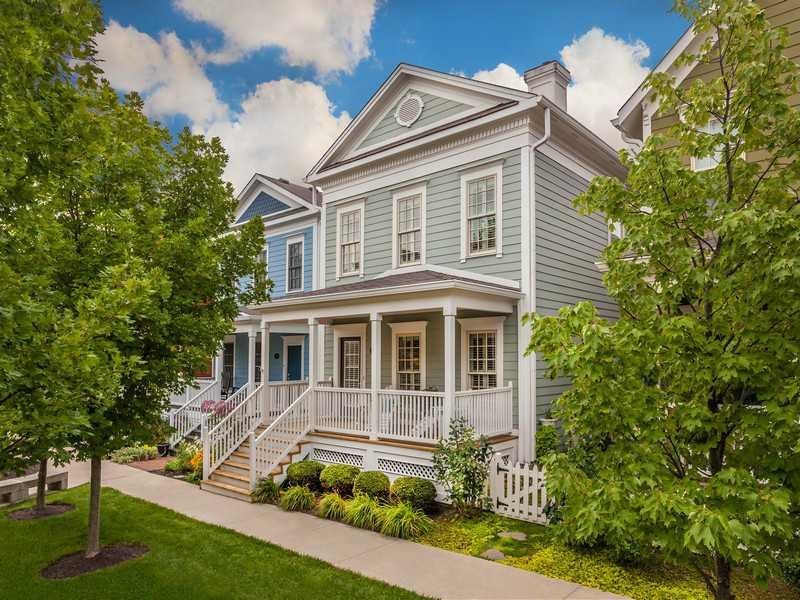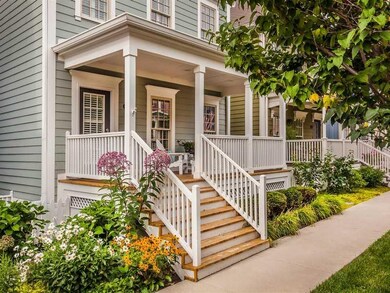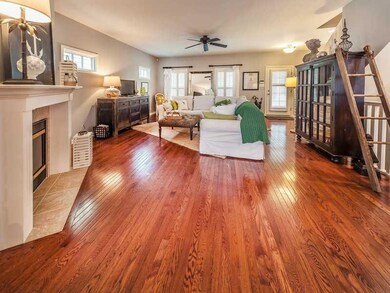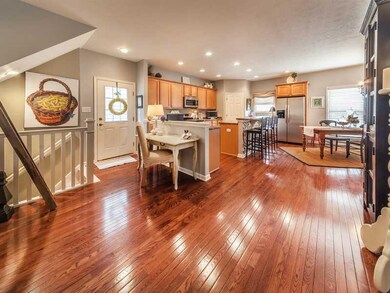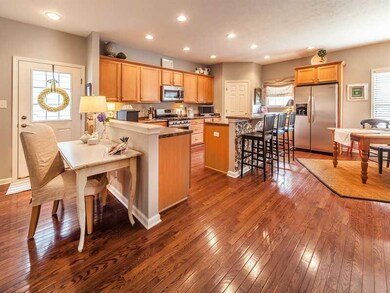
2067 Rhettsbury St Carmel, IN 46032
West Carmel NeighborhoodHighlights
- Vaulted Ceiling
- Community Pool
- Woodwork
- Creekside Middle School Rated A+
- Tennis Courts
- 5-minute walk to The University Green
About This Home
As of May 2025The definition of comfortable & easy living defines this luxurious 3 lvl cottage nestled in the heart of the Village of WestClay; a community continuing to set the standard in its multitude of offerings & beautifully maintained grounds. 2 inviting outdoor spaces-covered front porch & spacious side deck. Highly desirable main lvl open FP integrating lrg GR & island kit fitted w/hrdwds & recent stainless appls. 3 bdrms up highlighted by beautiful master suite. Lovely LL FR. Award winning schools.
Last Agent to Sell the Property
Encore Sotheby's International License #RB14046071 Listed on: 08/08/2014
Last Buyer's Agent
Kay Kammeyer
F.C. Tucker Company

Home Details
Home Type
- Single Family
Est. Annual Taxes
- $2,728
Year Built
- Built in 2004
Lot Details
- 3,049 Sq Ft Lot
- Sprinkler System
Home Design
- Cement Siding
- Concrete Perimeter Foundation
Interior Spaces
- 3-Story Property
- Woodwork
- Vaulted Ceiling
- Fireplace With Gas Starter
- Great Room with Fireplace
Kitchen
- Gas Oven
- Built-In Microwave
- Dishwasher
- Disposal
Bedrooms and Bathrooms
- 3 Bedrooms
Finished Basement
- Sump Pump
- Basement Lookout
Home Security
- Security System Owned
- Fire and Smoke Detector
Parking
- Garage
- Driveway
Utilities
- Forced Air Heating and Cooling System
- Heating System Uses Gas
- Gas Water Heater
- Multiple Phone Lines
Listing and Financial Details
- Assessor Parcel Number 290928029024000018
Community Details
Overview
- Association fees include clubhouse, exercise room, maintenance, parkplayground, pool, professional mgmt, snow removal, tennis court(s)
- Village Of Westclay Subdivision
Recreation
- Tennis Courts
- Community Pool
Ownership History
Purchase Details
Home Financials for this Owner
Home Financials are based on the most recent Mortgage that was taken out on this home.Purchase Details
Home Financials for this Owner
Home Financials are based on the most recent Mortgage that was taken out on this home.Purchase Details
Home Financials for this Owner
Home Financials are based on the most recent Mortgage that was taken out on this home.Purchase Details
Home Financials for this Owner
Home Financials are based on the most recent Mortgage that was taken out on this home.Purchase Details
Home Financials for this Owner
Home Financials are based on the most recent Mortgage that was taken out on this home.Purchase Details
Home Financials for this Owner
Home Financials are based on the most recent Mortgage that was taken out on this home.Similar Homes in the area
Home Values in the Area
Average Home Value in this Area
Purchase History
| Date | Type | Sale Price | Title Company |
|---|---|---|---|
| Warranty Deed | -- | Enterprise Title | |
| Warranty Deed | -- | None Available | |
| Warranty Deed | -- | Fidelity National Title | |
| Warranty Deed | -- | -- | |
| Warranty Deed | -- | -- | |
| Warranty Deed | -- | -- |
Mortgage History
| Date | Status | Loan Amount | Loan Type |
|---|---|---|---|
| Open | $190,000 | New Conventional | |
| Previous Owner | $226,000 | New Conventional | |
| Previous Owner | $289,750 | New Conventional | |
| Previous Owner | $309,900 | VA | |
| Previous Owner | $240,000 | Purchase Money Mortgage | |
| Previous Owner | $265,905 | Purchase Money Mortgage | |
| Previous Owner | $4,501,000 | Construction |
Property History
| Date | Event | Price | Change | Sq Ft Price |
|---|---|---|---|---|
| 05/27/2025 05/27/25 | Sold | $515,000 | +3.2% | $223 / Sq Ft |
| 04/12/2025 04/12/25 | Pending | -- | -- | -- |
| 04/09/2025 04/09/25 | For Sale | $499,000 | +62.0% | $216 / Sq Ft |
| 11/30/2017 11/30/17 | Sold | $308,000 | -2.2% | $117 / Sq Ft |
| 10/16/2017 10/16/17 | Pending | -- | -- | -- |
| 10/04/2017 10/04/17 | Price Changed | $314,900 | -1.6% | $119 / Sq Ft |
| 09/22/2017 09/22/17 | For Sale | $319,900 | +4.9% | $121 / Sq Ft |
| 10/21/2016 10/21/16 | Sold | $305,000 | -1.3% | $151 / Sq Ft |
| 09/26/2016 09/26/16 | Pending | -- | -- | -- |
| 09/19/2016 09/19/16 | Price Changed | $309,000 | -1.9% | $153 / Sq Ft |
| 09/06/2016 09/06/16 | For Sale | $315,000 | +5.0% | $156 / Sq Ft |
| 05/15/2015 05/15/15 | Sold | $300,000 | -3.2% | $149 / Sq Ft |
| 04/14/2015 04/14/15 | Pending | -- | -- | -- |
| 01/26/2015 01/26/15 | Price Changed | $310,000 | -1.6% | $153 / Sq Ft |
| 09/24/2014 09/24/14 | Price Changed | $315,000 | +1.6% | $156 / Sq Ft |
| 09/17/2014 09/17/14 | Price Changed | $310,000 | -1.6% | $153 / Sq Ft |
| 08/08/2014 08/08/14 | For Sale | $315,000 | -- | $156 / Sq Ft |
Tax History Compared to Growth
Tax History
| Year | Tax Paid | Tax Assessment Tax Assessment Total Assessment is a certain percentage of the fair market value that is determined by local assessors to be the total taxable value of land and additions on the property. | Land | Improvement |
|---|---|---|---|---|
| 2024 | $7,070 | $347,700 | $102,900 | $244,800 |
| 2023 | $7,105 | $350,700 | $102,900 | $247,800 |
| 2022 | $6,516 | $315,900 | $89,500 | $226,400 |
| 2021 | $5,606 | $268,800 | $89,500 | $179,300 |
| 2020 | $5,650 | $270,900 | $89,500 | $181,400 |
| 2019 | $5,552 | $268,500 | $60,300 | $208,200 |
| 2018 | $3,023 | $270,900 | $60,300 | $210,600 |
| 2017 | $2,949 | $270,600 | $60,300 | $210,300 |
| 2016 | $2,879 | $263,200 | $60,300 | $202,900 |
| 2014 | $2,726 | $263,900 | $60,300 | $203,600 |
| 2013 | $2,726 | $259,100 | $60,300 | $198,800 |
Agents Affiliated with this Home
-
Andrea Kelly

Seller's Agent in 2025
Andrea Kelly
Encore Sotheby's International
(317) 840-4056
40 in this area
108 Total Sales
-
Jennil Salazar

Buyer's Agent in 2025
Jennil Salazar
Compass Indiana, LLC
(317) 610-6252
191 in this area
287 Total Sales
-
Roberta Dakich

Seller's Agent in 2017
Roberta Dakich
Compass Indiana, LLC
(317) 590-6563
25 in this area
134 Total Sales
-
Valerie Hooton

Seller Co-Listing Agent in 2017
Valerie Hooton
CENTURY 21 Scheetz
(317) 509-1562
20 in this area
129 Total Sales
-

Buyer's Agent in 2017
Sylvia Nagy
Berkshire Hathaway Home
(317) 258-7814
23 in this area
45 Total Sales
-
Kay Kammeyer

Seller's Agent in 2016
Kay Kammeyer
F.C. Tucker Company
(317) 698-7109
1 in this area
177 Total Sales
Map
Source: MIBOR Broker Listing Cooperative®
MLS Number: MBR21308717
APN: 29-09-28-029-024.000-018
- 2017 Rhettsbury St
- 2075 Rhettsbury St
- 2037 Stanhope St
- 1972 Rhettsbury St
- 12569 Branford St
- 12820 University Crescent Unit 2D
- 12860 University Crescent Unit 1B
- 12853 Tradd St Unit 2B
- 1902 Rhettsbury St
- 2436 Gwinnett St
- 12863 Tradd St Unit 1D
- 12460 Horesham St
- 1894 Rhettsbury St
- 12926 University Crescent Unit 2C
- 12938 University Crescent Unit 2B
- 1984 Telfair St
- 12999 Deerstyne Green St
- 12839 Bird Cage Walk
- 12895 Grenville St
- 12437 Meeting House Rd
