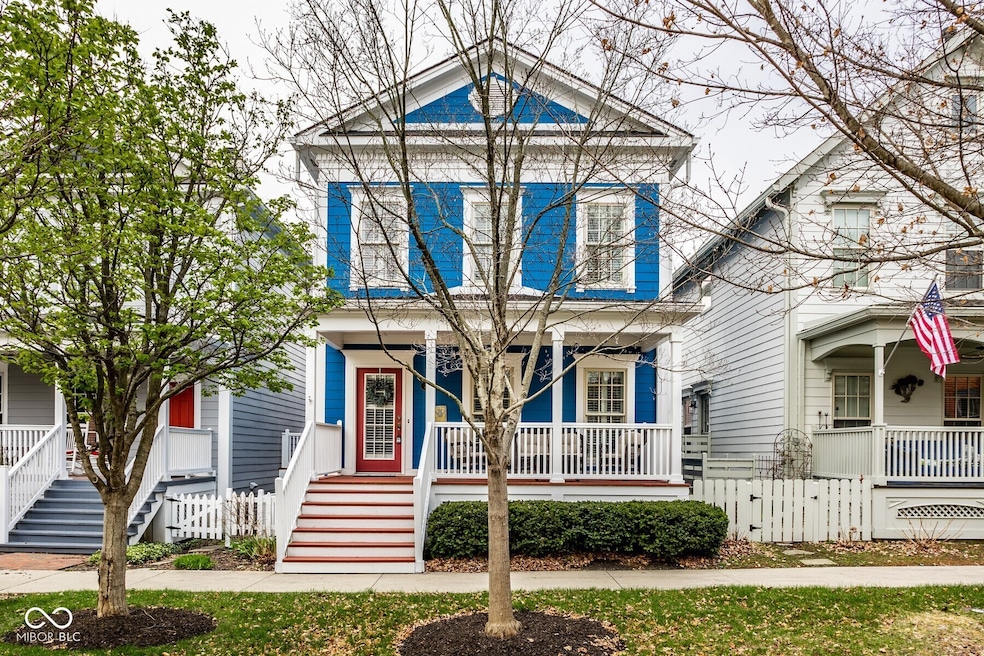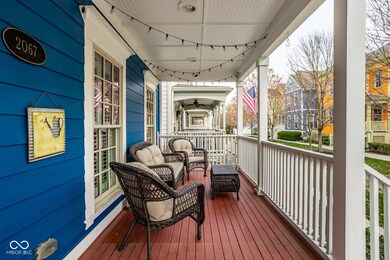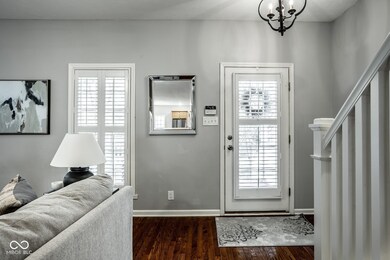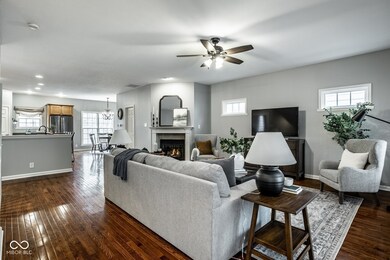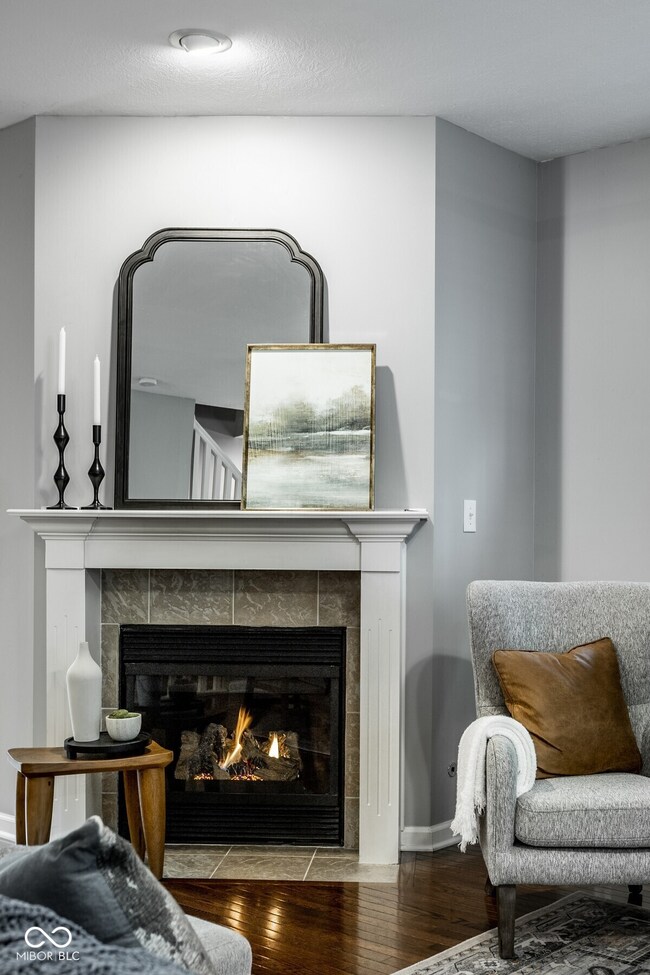
2067 Rhettsbury St Carmel, IN 46032
West Carmel NeighborhoodHighlights
- Deck
- Vaulted Ceiling
- Wood Flooring
- Creekside Middle School Rated A+
- Traditional Architecture
- 5-minute walk to The University Green
About This Home
As of May 2025Nestled in the center of The Village of WestClay, this charming cottage home offers an open layout and thoughtful design. Relax on the welcoming front porch as you enjoy the center courtyard and fountains. Step inside and you are greeted with an open concept floor plan and focal fireplace. The well-appointed kitchen features granite countertops, breakfast bar, a walk-in pantry and a spacious dining area perfect for gatherings. Warm maple hardwood floors can be found throughout the main level. The upper level hosts the primary suite, two additional bedrooms and a full bath. The open lower level impresses with a multipurpose rec space + laundry room. Enjoy outdoor living on the private side patio, and take advantage of the two-car attached garage. Nestled in a highly sought-after community known for its serenity, this home offers access to three clubhouses and is within walking distance of a variety of dining, retail, and wellness options. Experience the perfect blend of comfort and convenience in this exceptional home!
Last Agent to Sell the Property
Encore Sotheby's International Brokerage Email: andrea.kelly@encoresir.com License #RB14045433 Listed on: 04/09/2025

Home Details
Home Type
- Single Family
Est. Annual Taxes
- $7,106
Year Built
- Built in 2004
Lot Details
- 3,049 Sq Ft Lot
- Sprinkler System
- Landscaped with Trees
HOA Fees
- $231 Monthly HOA Fees
Parking
- 2 Car Attached Garage
- Side or Rear Entrance to Parking
- Garage Door Opener
Home Design
- Traditional Architecture
- Cement Siding
- Concrete Perimeter Foundation
Interior Spaces
- 2-Story Property
- Woodwork
- Vaulted Ceiling
- Fireplace With Gas Starter
- Window Screens
- Entrance Foyer
- Great Room with Fireplace
- Combination Kitchen and Dining Room
- Attic Access Panel
Kitchen
- Breakfast Bar
- Double Oven
- Gas Oven
- Electric Cooktop
- Built-In Microwave
- Dishwasher
- Kitchen Island
- Disposal
Flooring
- Wood
- Carpet
Bedrooms and Bathrooms
- 3 Bedrooms
- Jack-and-Jill Bathroom
Laundry
- Dryer
- Washer
Basement
- 9 Foot Basement Ceiling Height
- Sump Pump
- Laundry in Basement
- Basement Lookout
Home Security
- Security System Owned
- Fire and Smoke Detector
Outdoor Features
- Deck
- Covered patio or porch
Schools
- Creekside Middle School
Utilities
- Forced Air Heating System
- Gas Water Heater
- Multiple Phone Lines
Listing and Financial Details
- Tax Lot 24
- Assessor Parcel Number 290928029024000018
- Seller Concessions Not Offered
Community Details
Overview
- Association fees include clubhouse, exercise room, maintenance, parkplayground, management, snow removal, tennis court(s)
- Association Phone (317) 574-1164
- The Village Of Westclay Subdivision
- Property managed by Westclay Owners Association
- The community has rules related to covenants, conditions, and restrictions
Recreation
- Tennis Courts
Ownership History
Purchase Details
Home Financials for this Owner
Home Financials are based on the most recent Mortgage that was taken out on this home.Purchase Details
Home Financials for this Owner
Home Financials are based on the most recent Mortgage that was taken out on this home.Purchase Details
Home Financials for this Owner
Home Financials are based on the most recent Mortgage that was taken out on this home.Purchase Details
Home Financials for this Owner
Home Financials are based on the most recent Mortgage that was taken out on this home.Purchase Details
Home Financials for this Owner
Home Financials are based on the most recent Mortgage that was taken out on this home.Purchase Details
Home Financials for this Owner
Home Financials are based on the most recent Mortgage that was taken out on this home.Similar Homes in the area
Home Values in the Area
Average Home Value in this Area
Purchase History
| Date | Type | Sale Price | Title Company |
|---|---|---|---|
| Warranty Deed | -- | Enterprise Title | |
| Warranty Deed | -- | None Available | |
| Warranty Deed | -- | Fidelity National Title | |
| Warranty Deed | -- | -- | |
| Warranty Deed | -- | -- | |
| Warranty Deed | -- | -- |
Mortgage History
| Date | Status | Loan Amount | Loan Type |
|---|---|---|---|
| Open | $190,000 | New Conventional | |
| Previous Owner | $226,000 | New Conventional | |
| Previous Owner | $289,750 | New Conventional | |
| Previous Owner | $309,900 | VA | |
| Previous Owner | $240,000 | Purchase Money Mortgage | |
| Previous Owner | $265,905 | Purchase Money Mortgage | |
| Previous Owner | $4,501,000 | Construction |
Property History
| Date | Event | Price | Change | Sq Ft Price |
|---|---|---|---|---|
| 05/27/2025 05/27/25 | Sold | $515,000 | +3.2% | $223 / Sq Ft |
| 04/12/2025 04/12/25 | Pending | -- | -- | -- |
| 04/09/2025 04/09/25 | For Sale | $499,000 | +62.0% | $216 / Sq Ft |
| 11/30/2017 11/30/17 | Sold | $308,000 | -2.2% | $117 / Sq Ft |
| 10/16/2017 10/16/17 | Pending | -- | -- | -- |
| 10/04/2017 10/04/17 | Price Changed | $314,900 | -1.6% | $119 / Sq Ft |
| 09/22/2017 09/22/17 | For Sale | $319,900 | +4.9% | $121 / Sq Ft |
| 10/21/2016 10/21/16 | Sold | $305,000 | -1.3% | $151 / Sq Ft |
| 09/26/2016 09/26/16 | Pending | -- | -- | -- |
| 09/19/2016 09/19/16 | Price Changed | $309,000 | -1.9% | $153 / Sq Ft |
| 09/06/2016 09/06/16 | For Sale | $315,000 | +5.0% | $156 / Sq Ft |
| 05/15/2015 05/15/15 | Sold | $300,000 | -3.2% | $149 / Sq Ft |
| 04/14/2015 04/14/15 | Pending | -- | -- | -- |
| 01/26/2015 01/26/15 | Price Changed | $310,000 | -1.6% | $153 / Sq Ft |
| 09/24/2014 09/24/14 | Price Changed | $315,000 | +1.6% | $156 / Sq Ft |
| 09/17/2014 09/17/14 | Price Changed | $310,000 | -1.6% | $153 / Sq Ft |
| 08/08/2014 08/08/14 | For Sale | $315,000 | -- | $156 / Sq Ft |
Tax History Compared to Growth
Tax History
| Year | Tax Paid | Tax Assessment Tax Assessment Total Assessment is a certain percentage of the fair market value that is determined by local assessors to be the total taxable value of land and additions on the property. | Land | Improvement |
|---|---|---|---|---|
| 2024 | $7,070 | $347,700 | $102,900 | $244,800 |
| 2023 | $7,105 | $350,700 | $102,900 | $247,800 |
| 2022 | $6,516 | $315,900 | $89,500 | $226,400 |
| 2021 | $5,606 | $268,800 | $89,500 | $179,300 |
| 2020 | $5,650 | $270,900 | $89,500 | $181,400 |
| 2019 | $5,552 | $268,500 | $60,300 | $208,200 |
| 2018 | $3,023 | $270,900 | $60,300 | $210,600 |
| 2017 | $2,949 | $270,600 | $60,300 | $210,300 |
| 2016 | $2,879 | $263,200 | $60,300 | $202,900 |
| 2014 | $2,726 | $263,900 | $60,300 | $203,600 |
| 2013 | $2,726 | $259,100 | $60,300 | $198,800 |
Agents Affiliated with this Home
-
Andrea Kelly

Seller's Agent in 2025
Andrea Kelly
Encore Sotheby's International
(317) 840-4056
40 in this area
108 Total Sales
-
Jennil Salazar

Buyer's Agent in 2025
Jennil Salazar
Compass Indiana, LLC
(317) 610-6252
190 in this area
286 Total Sales
-
Roberta Dakich

Seller's Agent in 2017
Roberta Dakich
Compass Indiana, LLC
(317) 590-6563
25 in this area
134 Total Sales
-
Valerie Hooton

Seller Co-Listing Agent in 2017
Valerie Hooton
CENTURY 21 Scheetz
(317) 509-1562
20 in this area
129 Total Sales
-

Buyer's Agent in 2017
Sylvia Nagy
Berkshire Hathaway Home
(317) 258-7814
23 in this area
45 Total Sales
-
Kay Kammeyer

Seller's Agent in 2016
Kay Kammeyer
F.C. Tucker Company
(317) 698-7109
1 in this area
177 Total Sales
Map
Source: MIBOR Broker Listing Cooperative®
MLS Number: 22028865
APN: 29-09-28-029-024.000-018
- 2075 Rhettsbury St
- 2017 Rhettsbury St
- 2037 Stanhope St
- 1972 Rhettsbury St
- 12820 University Crescent Unit 2D
- 12860 University Crescent Unit 1B
- 12569 Branford St
- 12853 Tradd St Unit 2B
- 2436 Gwinnett St
- 12863 Tradd St Unit 1D
- 1902 Rhettsbury St
- 12926 University Crescent Unit 2C
- 1894 Rhettsbury St
- 12460 Horesham St
- 12938 University Crescent Unit 2B
- 12999 Deerstyne Green St
- 12839 Bird Cage Walk
- 1984 Telfair St
- 12895 Grenville St
- 12437 Meeting House Rd
