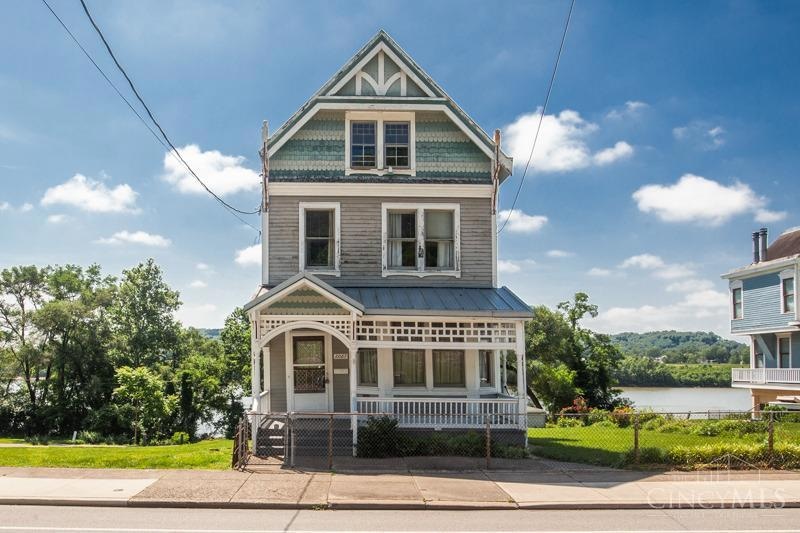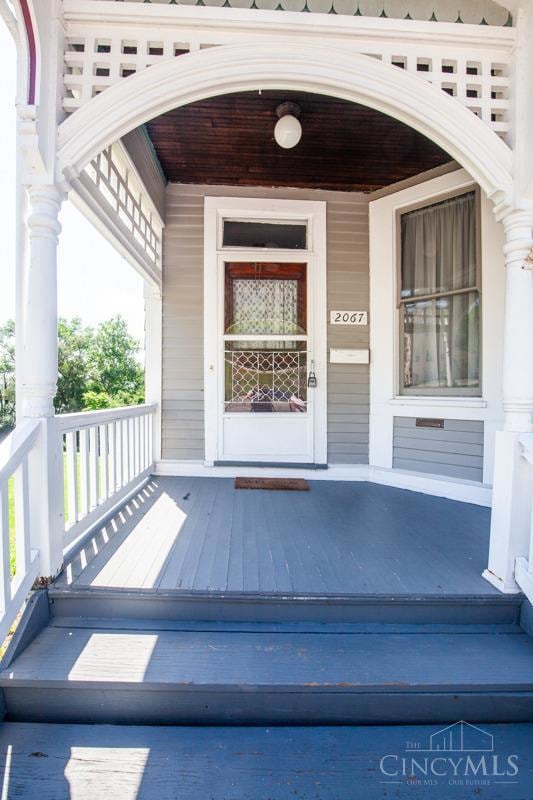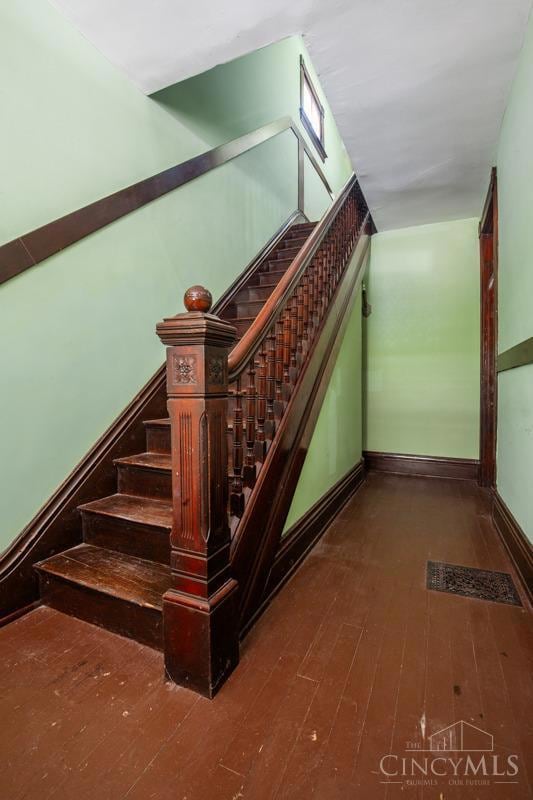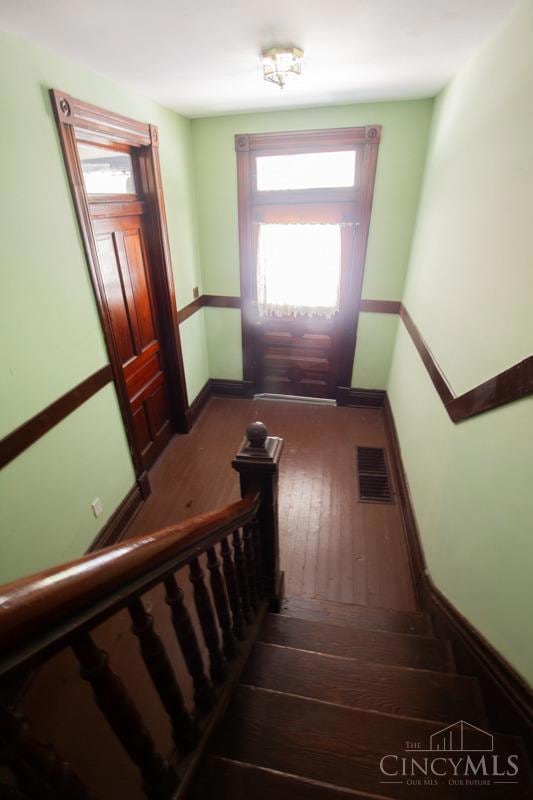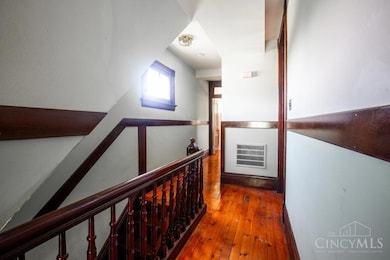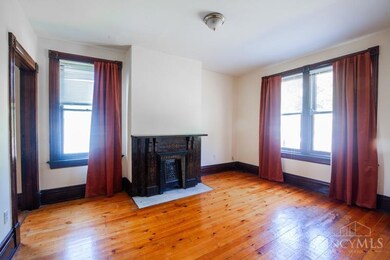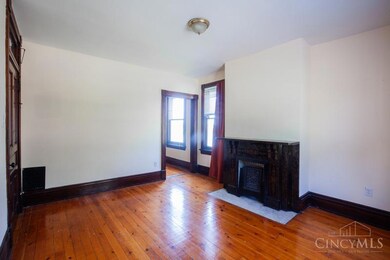2067 Riverside Dr Cincinnati, OH 45202
East End NeighborhoodHighlights
- Traditional Architecture
- Wood Flooring
- No HOA
- Walnut Hills High School Rated A+
- Main Floor Bedroom
- Wood Frame Window
About This Home
Second and third floor, 3 bedroom, 1.5 bath Riverfront apartment minutes from downtown. Hardwood floors, old world character, 3 decorative fireplaces, off street parking, includes washer/dryer, great front porch, beautiful woodwork. Cats allowed, NO DOGS. Available December 1st.
Listing Agent
Gary Visconti
Visconti Real Estate LLC License #2005003150 Listed on: 11/07/2025
Condo Details
Home Type
- Condominium
Year Built
- Built in 1890
Parking
- Off-Street Parking
Home Design
- Traditional Architecture
- Entry on the 2nd floor
- Poured Concrete
- Shingle Roof
- Wood Siding
Interior Spaces
- 2-Story Property
- Wood Frame Window
- Wood Flooring
Bedrooms and Bathrooms
- 3 Bedrooms
- Main Floor Bedroom
Utilities
- Central Air
- Heating System Uses Gas
Listing and Financial Details
- No Smoking Allowed
Community Details
Overview
- No Home Owners Association
Pet Policy
- Pets Allowed
Map
Property History
| Date | Event | Price | List to Sale | Price per Sq Ft |
|---|---|---|---|---|
| 11/07/2025 11/07/25 | For Rent | $1,800 | +12.5% | -- |
| 01/30/2020 01/30/20 | Off Market | $1,600 | -- | -- |
| 11/01/2019 11/01/19 | Rented | $1,600 | 0.0% | -- |
| 08/30/2019 08/30/19 | Price Changed | $1,600 | -11.1% | $1 / Sq Ft |
| 05/14/2019 05/14/19 | For Rent | $1,800 | +20.0% | -- |
| 09/02/2018 09/02/18 | Off Market | $1,500 | -- | -- |
| 06/01/2018 06/01/18 | Rented | $1,500 | 0.0% | -- |
| 05/15/2018 05/15/18 | Under Contract | -- | -- | -- |
| 03/15/2018 03/15/18 | For Rent | $1,500 | -- | -- |
Source: MLS of Greater Cincinnati (CincyMLS)
MLS Number: 1861289
APN: 032-0001-0044-00
- 1932 Riverside Dr
- 2207 Riverside Dr
- 1924 Riverside Dr
- 1922 Riverside Dr
- 1714 Grandmere Ln
- 2530 Hackberry St
- 2260 Riverside Dr
- 739 Manhattan Blvd Unit 202
- 745 Manhattan Blvd Unit 303
- 745 Manhattan Blvd Unit 403
- 745 Manhattan Blvd Unit 203
- 747 Manhattan Blvd Unit 204
- 2548 Hackberry St
- 477 Manhattan Blvd
- 617 Manhattan Blvd Unit 302
- 617 Manhattan Blvd Unit 204
- 1815 William Howard Taft Rd
- 605 Manhattan Blvd Unit 202
- 1532 William Howard Taft Rd
- 2625 Cleinview Ave
- 2400 Grandview Ave
- 2428 Grandview Ave
- 2410 Grandview Ave
- 617 Manhattan Blvd Unit 302
- 617 Manhattan Blvd Unit 204
- 1404 E Mcmillan St
- 1415 Locust St Unit 1
- 2308 Gladstone Ave
- 2308 Gladstone Ave
- 2533 Woodburn Ave
- 335 Manhattan Blvd
- 2217 Victory Pkwy
- 1065 Manhattan Blvd
- 2356 Park Ave Unit 52
- 613 Berry St Unit 1
- 3003 Hackberry St
- 284 Manhattan Blvd Unit 2
- 284 Manhattan Blvd Unit 1
- 284 Manhattan Blvd Unit 4
- 284 Manhattan Blvd Unit 3
Ask me questions while you tour the home.
