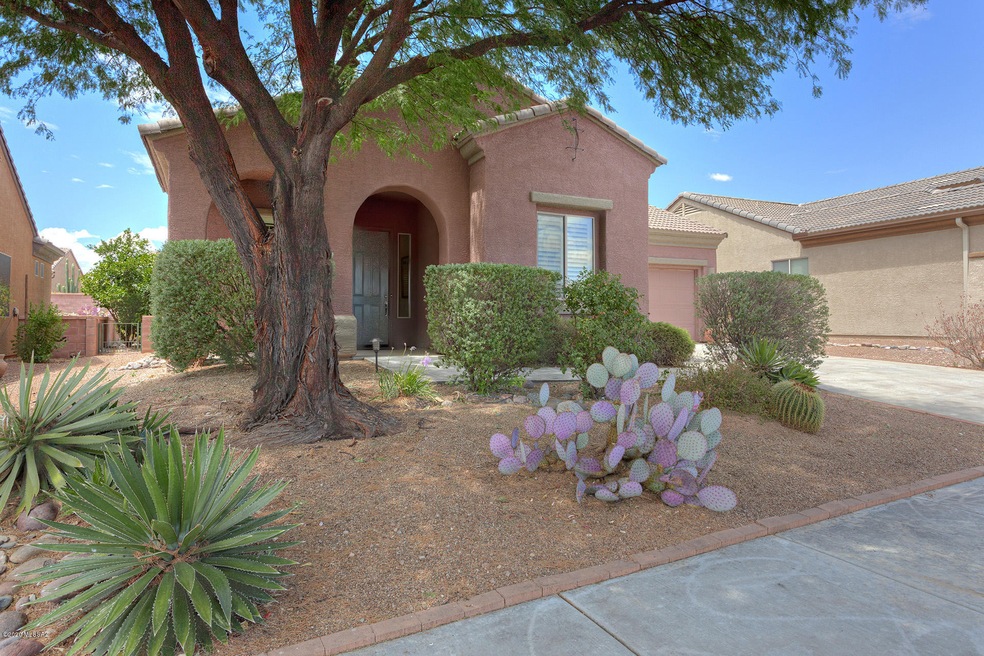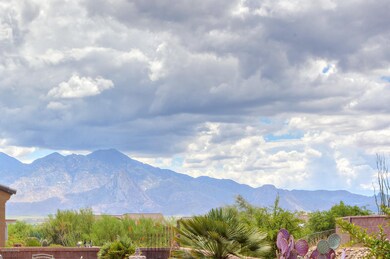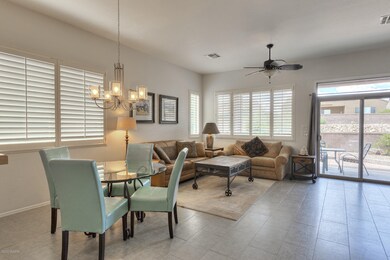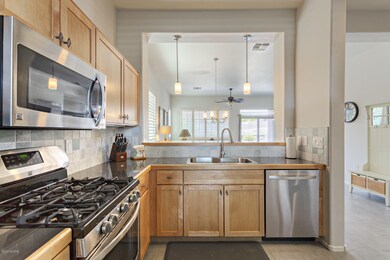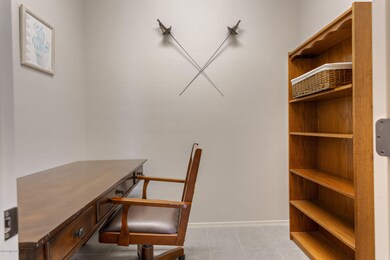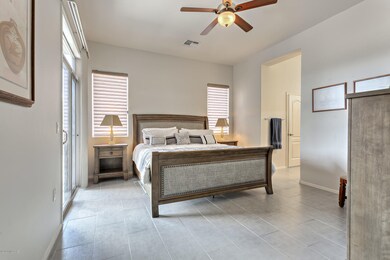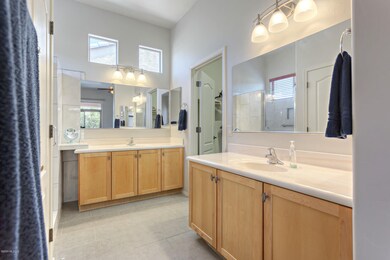
2067 W Demetrie Canyon Dr Green Valley, AZ 85622
Canoa Ranch NeighborhoodHighlights
- Senior Community
- Mountain View
- Great Room with Fireplace
- Gated Community
- Southwestern Architecture
- Home Office
About This Home
As of May 2024Just the right size home with brilliant spaces! 2 bedroom --split, office and great room. The great room has a gas fireplace, nice dining space and the sliding glass doors go out to the covered patio. Higher ceilings, loads of windows, fans in the living spaces. ALL TILE flooring, S/S kitchen appliances with a gas range. Covered patio with lovely views from the back patio to the East and also from the front. Great Location...Great home!
Last Buyer's Agent
Paula Litz
Copper View Realty, LLC
Home Details
Home Type
- Single Family
Est. Annual Taxes
- $1,880
Year Built
- Built in 2006
Lot Details
- 5,518 Sq Ft Lot
- Lot includes common area
- North Facing Home
- Gated Home
- Block Wall Fence
- Paved or Partially Paved Lot
- Back and Front Yard
- Property is zoned Green Valley - CR4
HOA Fees
- $46 Monthly HOA Fees
Home Design
- Southwestern Architecture
- Frame With Stucco
- Tile Roof
Interior Spaces
- 1,283 Sq Ft Home
- 1-Story Property
- Ceiling height of 9 feet or more
- Ceiling Fan
- Gas Fireplace
- Double Pane Windows
- Entrance Foyer
- Great Room with Fireplace
- Dining Area
- Home Office
- Mountain Views
- Fire and Smoke Detector
Kitchen
- Breakfast Bar
- Walk-In Pantry
- Plumbed For Gas In Kitchen
- Gas Range
- <<microwave>>
- Dishwasher
- Stainless Steel Appliances
Flooring
- Pavers
- Ceramic Tile
Bedrooms and Bathrooms
- 2 Bedrooms
- Split Bedroom Floorplan
- Walk-In Closet
- 2 Full Bathrooms
- Dual Vanity Sinks in Primary Bathroom
- <<tubWithShowerToken>>
- Shower Only
Laundry
- Dryer
- Washer
Parking
- 2 Car Garage
- Extra Deep Garage
- Garage Door Opener
- Driveway
Accessible Home Design
- Doors with lever handles
- No Interior Steps
Schools
- Continental Elementary And Middle School
- Walden Grove High School
Utilities
- Forced Air Heating and Cooling System
- Heating System Uses Natural Gas
- Natural Gas Water Heater
- High Speed Internet
- Phone Available
- Cable TV Available
Additional Features
- North or South Exposure
- Covered patio or porch
Community Details
Overview
- Senior Community
- $493 Additional Association Fee
- Canoa Ranch Terrace Association
- Canoa Ranch Community
- Canoa Ranch Blk 28 Subdivision
- The community has rules related to deed restrictions
Recreation
- Hiking Trails
Security
- Gated Community
Ownership History
Purchase Details
Purchase Details
Home Financials for this Owner
Home Financials are based on the most recent Mortgage that was taken out on this home.Purchase Details
Purchase Details
Home Financials for this Owner
Home Financials are based on the most recent Mortgage that was taken out on this home.Purchase Details
Home Financials for this Owner
Home Financials are based on the most recent Mortgage that was taken out on this home.Purchase Details
Home Financials for this Owner
Home Financials are based on the most recent Mortgage that was taken out on this home.Purchase Details
Home Financials for this Owner
Home Financials are based on the most recent Mortgage that was taken out on this home.Similar Homes in Green Valley, AZ
Home Values in the Area
Average Home Value in this Area
Purchase History
| Date | Type | Sale Price | Title Company |
|---|---|---|---|
| Warranty Deed | $345,000 | Pioneer Title | |
| Warranty Deed | $320,000 | Pioneer Title | |
| Interfamily Deed Transfer | -- | None Available | |
| Interfamily Deed Transfer | -- | None Available | |
| Warranty Deed | $242,000 | Pioneer Title Agency Inc | |
| Cash Sale Deed | $140,000 | None Available | |
| Cash Sale Deed | $140,000 | None Available | |
| Warranty Deed | -- | Tfati | |
| Warranty Deed | -- | Tfati | |
| Warranty Deed | $234,261 | Tfati | |
| Warranty Deed | -- | Tfati | |
| Warranty Deed | $234,261 | Tfati |
Mortgage History
| Date | Status | Loan Amount | Loan Type |
|---|---|---|---|
| Previous Owner | $60,000 | New Conventional | |
| Previous Owner | $247,566 | VA | |
| Previous Owner | $16,915 | Credit Line Revolving | |
| Previous Owner | $210,600 | New Conventional |
Property History
| Date | Event | Price | Change | Sq Ft Price |
|---|---|---|---|---|
| 04/21/2025 04/21/25 | Pending | -- | -- | -- |
| 04/10/2025 04/10/25 | Off Market | $349,900 | -- | -- |
| 04/09/2025 04/09/25 | For Sale | $352,000 | +10.0% | $274 / Sq Ft |
| 05/02/2024 05/02/24 | Sold | $320,000 | -9.1% | $249 / Sq Ft |
| 03/22/2024 03/22/24 | For Sale | $352,000 | +45.5% | $274 / Sq Ft |
| 09/29/2020 09/29/20 | Sold | $242,000 | 0.0% | $189 / Sq Ft |
| 08/30/2020 08/30/20 | Pending | -- | -- | -- |
| 07/27/2020 07/27/20 | For Sale | $242,000 | +72.9% | $189 / Sq Ft |
| 01/20/2016 01/20/16 | Sold | $140,000 | 0.0% | $109 / Sq Ft |
| 12/21/2015 12/21/15 | Pending | -- | -- | -- |
| 05/19/2015 05/19/15 | For Sale | $140,000 | -- | $109 / Sq Ft |
Tax History Compared to Growth
Tax History
| Year | Tax Paid | Tax Assessment Tax Assessment Total Assessment is a certain percentage of the fair market value that is determined by local assessors to be the total taxable value of land and additions on the property. | Land | Improvement |
|---|---|---|---|---|
| 2024 | $2,059 | $18,772 | -- | -- |
| 2023 | $1,974 | $17,878 | $0 | $0 |
| 2022 | $1,974 | $17,027 | $0 | $0 |
| 2021 | $1,983 | $15,444 | $0 | $0 |
| 2020 | $1,902 | $15,444 | $0 | $0 |
| 2019 | $1,911 | $14,827 | $0 | $0 |
| 2018 | $1,779 | $13,743 | $0 | $0 |
| 2017 | $1,796 | $13,743 | $0 | $0 |
| 2016 | $1,611 | $13,360 | $0 | $0 |
| 2015 | $1,688 | $13,384 | $0 | $0 |
Agents Affiliated with this Home
-
Josh Meacham

Seller's Agent in 2025
Josh Meacham
West USA Realty
(928) 940-0177
457 Total Sales
-
Bert Jones
B
Seller's Agent in 2024
Bert Jones
eXp Realty
(520) 907-1767
2 in this area
1,391 Total Sales
-
Kelly Donahue

Buyer's Agent in 2024
Kelly Donahue
HomeSmart Advantage Group
(520) 345-0061
1 in this area
67 Total Sales
-
Cathrine Donau
C
Seller's Agent in 2020
Cathrine Donau
Long Realty
(520) 591-4982
20 in this area
137 Total Sales
-
P
Buyer's Agent in 2020
Paula Litz
Copper View Realty, LLC
-
B
Seller's Agent in 2016
Bob Zachmeier
Win3 Realty
Map
Source: MLS of Southern Arizona
MLS Number: 22018326
APN: 304-69-3460
- 2075 W Demetrie Canyon Dr
- 5884 S Azure Vista Way
- 5875 S Turquoise Mountain Dr
- 5900 S Painted Canyon Dr
- 5860 S Painted Canyon Dr
- 5814 S Turquoise Canyon Dr
- 5850 S Painted Canyon Dr
- 2021 W Escondido Canyon Dr
- 5775 S Camino Del Sol Unit Suite6104
- 5775 S Camino Del Sol Unit 5203
- 2006 W Cactus Run Dr
- 2048 W Cactus Run Dr
- 2057 W Acacia Bluffs Dr
- 5529 S Guthrie Peak Dr
- 1661 W Acacia Bluffs Dr
- 2499 W Bassett Peak Dr
- 1961 W Via Del Pulpo
- 1758 W Placita Canoa Azul
- 1858 W Via Del Recodo
- 2283 W Calle Guatamote
