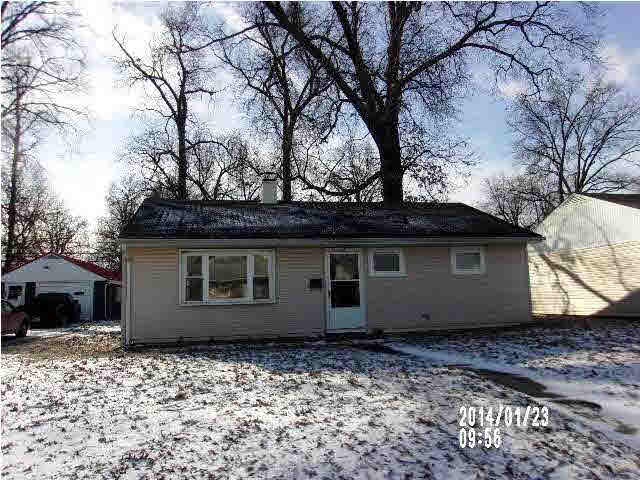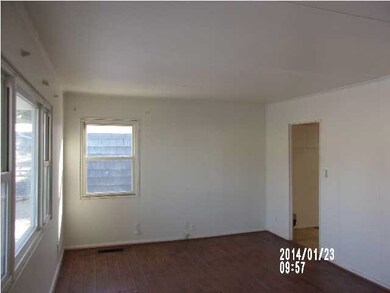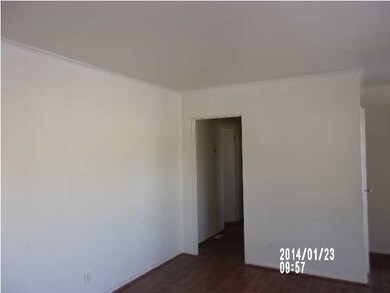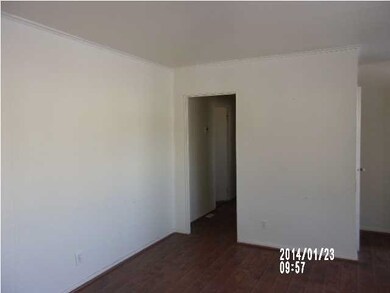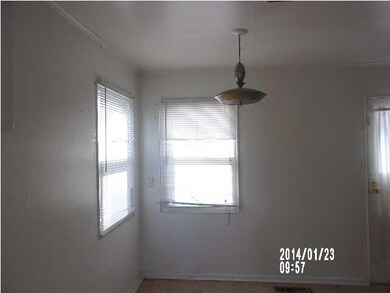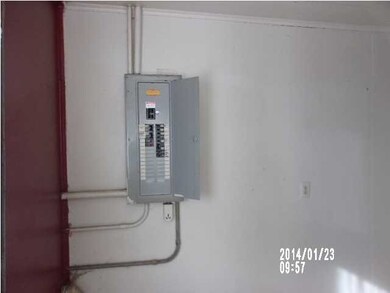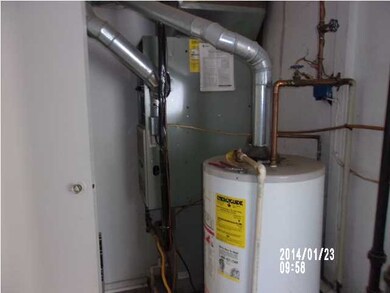
2067 Waggoner Ave Evansville, IN 47714
Highlights
- Ranch Style House
- Forced Air Heating System
- Level Lot
About This Home
As of July 2025Cute Ranch home that needs some TLC. Home was a 3 bedroom and prior owner removed a wall to make a 2 bedroom. So home can easily be converted back to 3 bedroom by putting wall back up.
Last Agent to Sell the Property
ERA FIRST ADVANTAGE REALTY, INC Listed on: 01/24/2014

Home Details
Home Type
- Single Family
Est. Annual Taxes
- $941
Year Built
- Built in 1955
Lot Details
- 6,098 Sq Ft Lot
- Lot Dimensions are 53x119
- Level Lot
Parking
- 3 Car Garage
Home Design
- Ranch Style House
- Vinyl Construction Material
Interior Spaces
- 900 Sq Ft Home
- Crawl Space
Bedrooms and Bathrooms
- 2 Bedrooms
- 1 Full Bathroom
Utilities
- Cooling System Mounted In Outer Wall Opening
- Window Unit Cooling System
- Forced Air Heating System
- Heating System Uses Gas
Listing and Financial Details
- Assessor Parcel Number 820634011099013027
Ownership History
Purchase Details
Home Financials for this Owner
Home Financials are based on the most recent Mortgage that was taken out on this home.Purchase Details
Home Financials for this Owner
Home Financials are based on the most recent Mortgage that was taken out on this home.Purchase Details
Purchase Details
Home Financials for this Owner
Home Financials are based on the most recent Mortgage that was taken out on this home.Similar Homes in Evansville, IN
Home Values in the Area
Average Home Value in this Area
Purchase History
| Date | Type | Sale Price | Title Company |
|---|---|---|---|
| Deed | $56,000 | -- | |
| Warranty Deed | -- | -- | |
| Quit Claim Deed | -- | -- | |
| Warranty Deed | -- | None Available |
Mortgage History
| Date | Status | Loan Amount | Loan Type |
|---|---|---|---|
| Previous Owner | $52,500 | Purchase Money Mortgage |
Property History
| Date | Event | Price | Change | Sq Ft Price |
|---|---|---|---|---|
| 07/03/2025 07/03/25 | Sold | $121,000 | +5.2% | $134 / Sq Ft |
| 06/28/2025 06/28/25 | Pending | -- | -- | -- |
| 06/27/2025 06/27/25 | For Sale | $115,000 | 0.0% | $128 / Sq Ft |
| 05/22/2025 05/22/25 | Pending | -- | -- | -- |
| 05/21/2025 05/21/25 | For Sale | $115,000 | +105.4% | $128 / Sq Ft |
| 11/23/2015 11/23/15 | Sold | $56,000 | -6.5% | $62 / Sq Ft |
| 10/17/2015 10/17/15 | Pending | -- | -- | -- |
| 07/13/2015 07/13/15 | For Sale | $59,900 | +87.2% | $67 / Sq Ft |
| 03/06/2014 03/06/14 | Sold | $32,000 | -19.8% | $36 / Sq Ft |
| 02/21/2014 02/21/14 | Pending | -- | -- | -- |
| 01/24/2014 01/24/14 | For Sale | $39,900 | -- | $44 / Sq Ft |
Tax History Compared to Growth
Tax History
| Year | Tax Paid | Tax Assessment Tax Assessment Total Assessment is a certain percentage of the fair market value that is determined by local assessors to be the total taxable value of land and additions on the property. | Land | Improvement |
|---|---|---|---|---|
| 2024 | $941 | $43,600 | $7,800 | $35,800 |
| 2023 | $936 | $42,400 | $7,800 | $34,600 |
| 2022 | $892 | $42,100 | $7,800 | $34,300 |
| 2021 | $831 | $38,600 | $7,800 | $30,800 |
| 2020 | $813 | $38,600 | $7,800 | $30,800 |
| 2019 | $809 | $38,600 | $7,800 | $30,800 |
| 2018 | $845 | $38,700 | $7,800 | $30,900 |
| 2017 | $838 | $38,200 | $7,800 | $30,400 |
| 2016 | $840 | $38,200 | $7,800 | $30,400 |
| 2014 | $811 | $36,600 | $7,800 | $28,800 |
| 2013 | -- | $36,600 | $7,800 | $28,800 |
Agents Affiliated with this Home
-
John Horton

Seller's Agent in 2025
John Horton
Keller Williams Capital Realty
(812) 518-0411
304 Total Sales
-
Jerrod Eagleson

Buyer's Agent in 2025
Jerrod Eagleson
KELLER WILLIAMS CAPITAL REALTY
(812) 426-1500
406 Total Sales
-
Michael Reeder

Seller's Agent in 2015
Michael Reeder
ERA FIRST ADVANTAGE REALTY, INC
(812) 305-6453
272 Total Sales
-
Rebecca Demastus

Seller's Agent in 2014
Rebecca Demastus
ERA FIRST ADVANTAGE REALTY, INC
(812) 457-9345
352 Total Sales
-
Kimberly Clark

Buyer's Agent in 2014
Kimberly Clark
eXp Realty, LLC
(812) 449-2119
300 Total Sales
Map
Source: Indiana Regional MLS
MLS Number: 1011478
APN: 82-06-34-011-099.013-027
- 2067 Ridgeway Ave
- 2014 Ridgeway Ave
- 1910 Cass Ave
- 2129 Sweetser Ave
- 1716 Taylor Ave
- 2122 S Spring St
- 1521 Ravenswood Dr
- 1506 Cass Ave
- 1503 Ravenswood Dr
- 1211 Macarthur Dr
- 2221 Washington Ave
- 1418 Jackson Ave
- 1520 S Saint James Blvd
- 2015 E Blackford Ave
- 1850 Lodge Ave
- 1905 E Powell Ave
- 2336 E Riverside Dr
- 1926 E Powell Ave
- 2900 Graham Ave
- 1305 Marshall Ave
