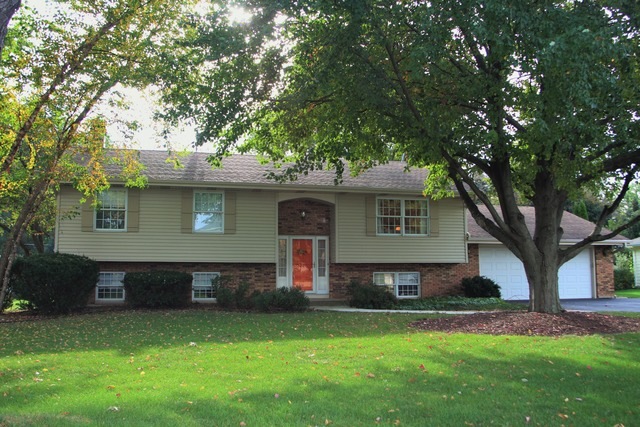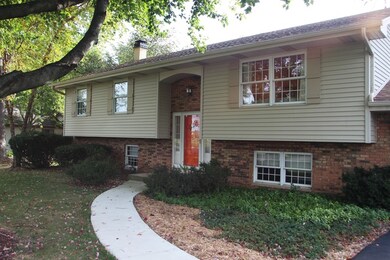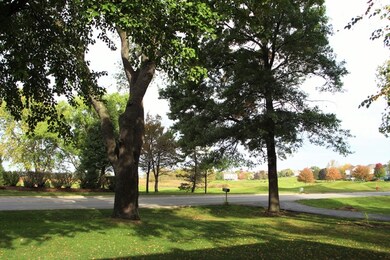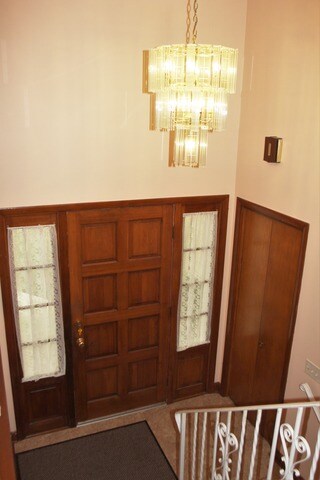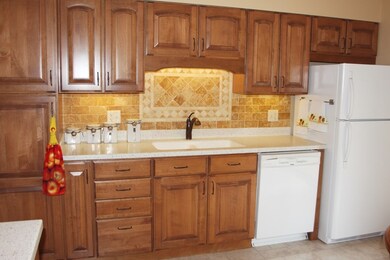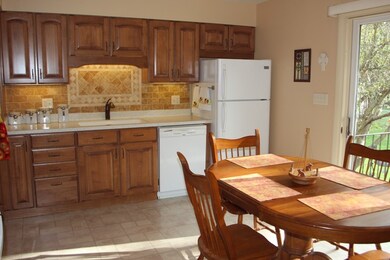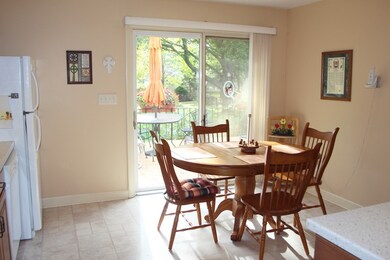
2067 Western Ave Geneva, IL 60134
Southwest Central Geneva NeighborhoodHighlights
- Spa
- Landscaped Professionally
- Whirlpool Bathtub
- Western Avenue Elementary School Rated 9+
- Deck
- Bonus Room
About This Home
As of March 2021WELCOME HOME! CUSTOM BUILT HOME ON ALMOST 1/2 ACRE~ORIGINAL OWNERS~HOME FEATURES 3BDS, 2 BTHS, EAT IN KITCHEN, HUGE FAMILY ROOM, BONUS AREA, DINING ROOM, LIVING ROOM & FULL FINISHED ENGLISH BASEMENT~BASEMENT BOST ANOTHER 1200 SQUARE FEET OF LIVING SPACE~2ND BTH IS SHARED WITH UTILITY SPACE~ UPDATED EAT-IN KITCHEN FEATURES BEAUTIFUL MAPLE CABINETS WITH RAISED PANEL, CORIAN COUNTERS, STONE BACK SPLASH, PULL OUT'S, SELF CLOSING DRAWS, UNDER CABINET LIGHTING & LARGE PANTRY~ 2 LARGE SLIDING DOORS LEADING TO DECK OVERLOOKING PROFESSIONALLY LANDSCAPED YARD~ EXTERIOR OF THE HOME FEATURES LARGE WOOD DECK WITH WROUGHT IRON RAILING WITH STAIRS LEADING TO PAVER PATIO~ CLOSE TO ALL GENEVA HAS TO OFFER SHOPPING, DINING, PARKS, & WALKING TRAILS~ 5 MINUTES FOR METRA STATION~THE LIST GOES ON PLEASE SEE SPECIAL FEATURES SHEET IN HOME~MUST SEE TO APPRECIATE~QUICK CLOSE POSSIBLE!
Last Agent to Sell the Property
Berkshire Hathaway HomeServices Starck Real Estate License #475163147 Listed on: 01/25/2016

Home Details
Home Type
- Single Family
Est. Annual Taxes
- $7,046
Year Built
- 1974
Lot Details
- East or West Exposure
- Landscaped Professionally
Parking
- Attached Garage
- Garage ceiling height seven feet or more
- Garage Transmitter
- Garage Door Opener
- Driveway
- Garage Is Owned
Home Design
- Brick Foundation
- Asphalt Shingled Roof
- Vinyl Siding
Interior Spaces
- Whirlpool Bathtub
- Wood Burning Fireplace
- Bonus Room
Kitchen
- Breakfast Bar
- Walk-In Pantry
- Oven or Range
- Microwave
- Dishwasher
Laundry
- Dryer
- Washer
Finished Basement
- English Basement
- Finished Basement Bathroom
Outdoor Features
- Spa
- Deck
- Porch
Utilities
- Central Air
- Heating System Uses Gas
- Well
- Private or Community Septic Tank
Listing and Financial Details
- Senior Tax Exemptions
- Homeowner Tax Exemptions
Ownership History
Purchase Details
Home Financials for this Owner
Home Financials are based on the most recent Mortgage that was taken out on this home.Purchase Details
Home Financials for this Owner
Home Financials are based on the most recent Mortgage that was taken out on this home.Purchase Details
Similar Homes in the area
Home Values in the Area
Average Home Value in this Area
Purchase History
| Date | Type | Sale Price | Title Company |
|---|---|---|---|
| Warranty Deed | $313,000 | Chicago Title Insurance Co | |
| Warranty Deed | $245,000 | Chicago Title Insurance Co | |
| Interfamily Deed Transfer | -- | Chicago Title Insurance Comp |
Mortgage History
| Date | Status | Loan Amount | Loan Type |
|---|---|---|---|
| Open | $270,000 | New Conventional | |
| Previous Owner | $254,000 | New Conventional | |
| Previous Owner | $231,500 | New Conventional | |
| Previous Owner | $216,000 | New Conventional | |
| Previous Owner | $26,500 | Unknown | |
| Previous Owner | $22,000 | Unknown |
Property History
| Date | Event | Price | Change | Sq Ft Price |
|---|---|---|---|---|
| 03/29/2021 03/29/21 | Sold | $313,000 | +2.7% | $261 / Sq Ft |
| 02/01/2021 02/01/21 | Pending | -- | -- | -- |
| 01/30/2021 01/30/21 | For Sale | $304,900 | +24.4% | $254 / Sq Ft |
| 05/18/2016 05/18/16 | Sold | $245,000 | -5.7% | $153 / Sq Ft |
| 03/30/2016 03/30/16 | Pending | -- | -- | -- |
| 01/25/2016 01/25/16 | For Sale | $259,900 | -- | $162 / Sq Ft |
Tax History Compared to Growth
Tax History
| Year | Tax Paid | Tax Assessment Tax Assessment Total Assessment is a certain percentage of the fair market value that is determined by local assessors to be the total taxable value of land and additions on the property. | Land | Improvement |
|---|---|---|---|---|
| 2023 | $7,046 | $96,660 | $34,302 | $62,358 |
| 2022 | $6,782 | $89,816 | $31,873 | $57,943 |
| 2021 | $6,585 | $86,478 | $30,688 | $55,790 |
| 2020 | $6,493 | $85,158 | $30,220 | $54,938 |
| 2019 | $6,448 | $83,546 | $29,648 | $53,898 |
| 2018 | $5,771 | $75,534 | $29,648 | $45,886 |
| 2017 | $5,677 | $73,519 | $28,857 | $44,662 |
| 2016 | $5,600 | $66,097 | $28,467 | $37,630 |
| 2015 | -- | $62,842 | $27,065 | $35,777 |
| 2014 | -- | $62,842 | $27,065 | $35,777 |
| 2013 | -- | $64,524 | $27,065 | $37,459 |
Agents Affiliated with this Home
-
Stephanie Hawkinson

Seller's Agent in 2021
Stephanie Hawkinson
eXp Realty - Geneva
(630) 774-6888
2 in this area
135 Total Sales
-

Buyer's Agent in 2021
Jonathan Romero
Keller Williams Inspire - Geneva
-
Katie Marella

Seller's Agent in 2016
Katie Marella
Berkshire Hathaway HomeServices Starck Real Estate
(630) 525-0162
11 Total Sales
-
Kathleen Abernathy

Buyer's Agent in 2016
Kathleen Abernathy
Baird Warner
(630) 779-1296
1 in this area
15 Total Sales
Map
Source: Midwest Real Estate Data (MRED)
MLS Number: MRD09123261
APN: 12-16-251-005
- 2110 Heather Rd
- 1651 Eagle Brook Dr
- 634 Considine Rd
- 1560 Fairway Cir
- 585 Apache Dr
- 1057 Ponca Dr Unit 2
- 507 Sioux Dr
- 1240 Creek Ln
- 1066 Maple Ln
- 505 Waubonsee Trail
- 2007 Eldorado Dr
- 622 Riverbank Ct
- 1452 Country Squire Dr
- 1088 Dunstan Rd
- 227 Bradford Cir
- 616 N Batavia Ave
- 1417 Sherwood Ln
- 1608 Hadley Dr
- 970 Brigham Way
- 839 S Randall Rd
