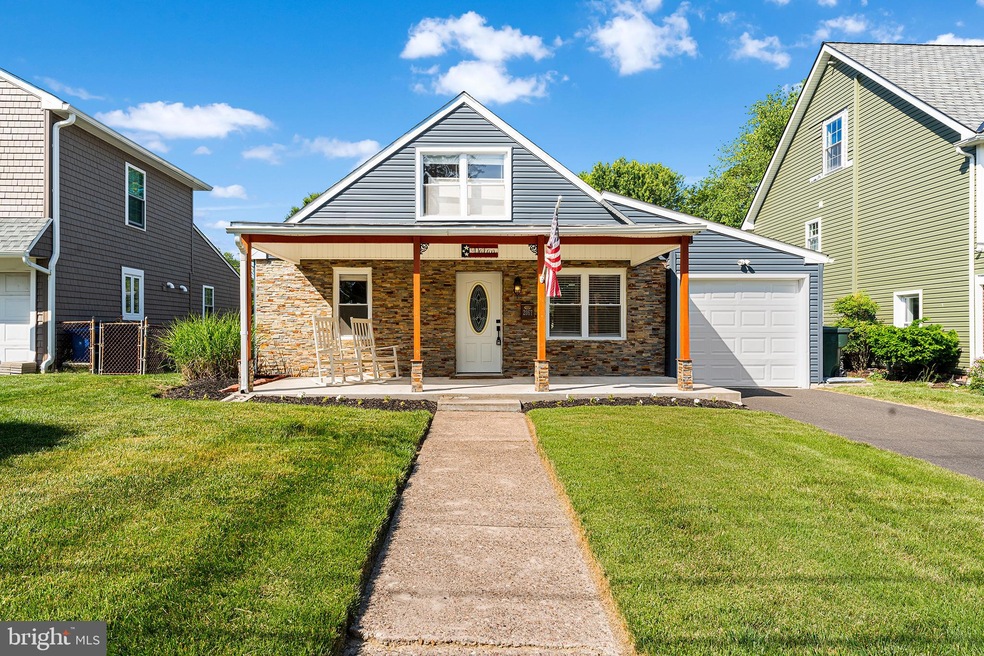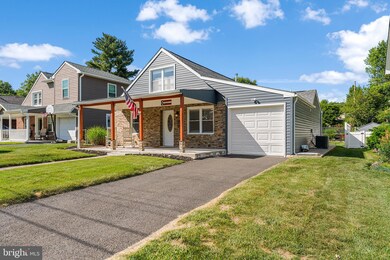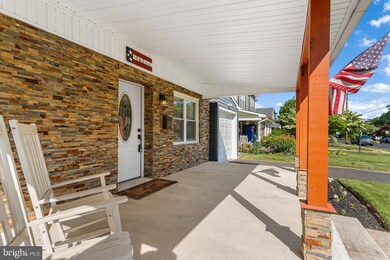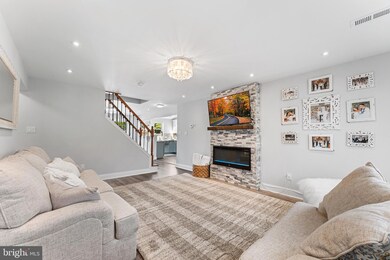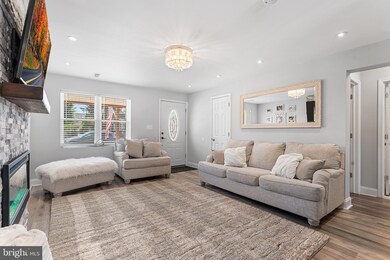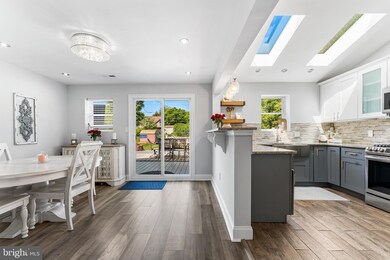
2067 Wharton Rd Unit 11 Glenside, PA 19038
Highlights
- Cape Cod Architecture
- No HOA
- 1 Car Attached Garage
- Abington Senior High School Rated A-
- Stainless Steel Appliances
- Energy-Efficient Appliances
About This Home
As of August 2023Don't miss this completely renovated and lovingly maintained four-bedroom Cape Cod perched in the desirable neighborhood of Weldon within the highly coveted Abington School District! This beautiful and spacious home boasts a bright living room with a fireplace with lovely stone mantle as the focal point, as well as a beautifully upgraded kitchen with skylights flooding the space with natural light as well as modern cabinetry and stainless steel appliances. Adjacent to the kitchen is a cozy dining area with a sliding glass door leading to the large deck & backyard oasis. The main floor offers two large bedrooms as well as a spa-like full bathroom complete with a dual vanity and a jetted tub/shower combo. Two additional bedrooms & an upgraded tiled full bathroom are located on the upper floor. Your outdoor oasis awaits, with a large rear deck with an outdoor TV leading to a patio with a firepit overlooking the lush, green fenced yard with a shed and beautiful landscaping. Move right in- the home was completely rehabbed in 2018 with all new electric, HVAC, water heater, roof and more! The location is perfect- just a short distance from downtown Glenside Keswick area which has great shopping & restaurants! This is the one! Schedule your showing today!
Last Agent to Sell the Property
Michael Severns
Keller Williams Main Line License #RA-0031105 Listed on: 06/15/2023

Home Details
Home Type
- Single Family
Est. Annual Taxes
- $4,808
Year Built
- Built in 1947
Lot Details
- 8,000 Sq Ft Lot
- Lot Dimensions are 50.00 x 0.00
Parking
- 1 Car Attached Garage
- Front Facing Garage
- Driveway
Home Design
- Cape Cod Architecture
- Brick Exterior Construction
- Shingle Roof
- Shingle Siding
Interior Spaces
- 1,398 Sq Ft Home
- Property has 2 Levels
- Electric Fireplace
- Crawl Space
- Laundry on main level
Kitchen
- Self-Cleaning Oven
- Built-In Range
- Built-In Microwave
- Dishwasher
- Stainless Steel Appliances
- Kitchen Island
- Compactor
- Disposal
Bedrooms and Bathrooms
Eco-Friendly Details
- Energy-Efficient Appliances
Utilities
- Central Heating and Cooling System
- Electric Water Heater
Community Details
- No Home Owners Association
- Weldon Subdivision
Listing and Financial Details
- Tax Lot 11
- Assessor Parcel Number 30-00-72068-001
Ownership History
Purchase Details
Home Financials for this Owner
Home Financials are based on the most recent Mortgage that was taken out on this home.Purchase Details
Home Financials for this Owner
Home Financials are based on the most recent Mortgage that was taken out on this home.Purchase Details
Home Financials for this Owner
Home Financials are based on the most recent Mortgage that was taken out on this home.Purchase Details
Purchase Details
Home Financials for this Owner
Home Financials are based on the most recent Mortgage that was taken out on this home.Purchase Details
Similar Homes in Glenside, PA
Home Values in the Area
Average Home Value in this Area
Purchase History
| Date | Type | Sale Price | Title Company |
|---|---|---|---|
| Deed | $485,000 | Title Services | |
| Deed | $344,900 | None Available | |
| Special Warranty Deed | $127,500 | Boston National Title | |
| Sheriffs Deed | -- | None Available | |
| Interfamily Deed Transfer | -- | None Available | |
| Deed | $95,000 | -- |
Mortgage History
| Date | Status | Loan Amount | Loan Type |
|---|---|---|---|
| Open | $388,000 | No Value Available | |
| Previous Owner | $344,899 | New Conventional | |
| Previous Owner | $256,033 | No Value Available | |
| Previous Owner | $253,750 | No Value Available | |
| Previous Owner | $184,000 | No Value Available | |
| Previous Owner | $127,400 | Credit Line Revolving | |
| Previous Owner | $0 | No Value Available | |
| Previous Owner | $114,000 | No Value Available |
Property History
| Date | Event | Price | Change | Sq Ft Price |
|---|---|---|---|---|
| 08/30/2023 08/30/23 | Sold | $485,000 | 0.0% | $347 / Sq Ft |
| 06/15/2023 06/15/23 | Price Changed | $485,000 | +40.6% | $347 / Sq Ft |
| 06/14/2023 06/14/23 | Pending | -- | -- | -- |
| 11/18/2019 11/18/19 | Sold | $344,900 | 0.0% | $247 / Sq Ft |
| 10/08/2019 10/08/19 | Pending | -- | -- | -- |
| 10/04/2019 10/04/19 | For Sale | $344,900 | +170.5% | $247 / Sq Ft |
| 02/21/2019 02/21/19 | Sold | $127,500 | 0.0% | -- |
| 02/08/2019 02/08/19 | Pending | -- | -- | -- |
| 02/01/2019 02/01/19 | For Sale | $127,500 | -- | -- |
Tax History Compared to Growth
Tax History
| Year | Tax Paid | Tax Assessment Tax Assessment Total Assessment is a certain percentage of the fair market value that is determined by local assessors to be the total taxable value of land and additions on the property. | Land | Improvement |
|---|---|---|---|---|
| 2024 | $5,018 | $108,340 | -- | -- |
| 2023 | $4,808 | $108,340 | $0 | $0 |
| 2022 | $4,654 | $108,340 | $0 | $0 |
| 2021 | $4,403 | $108,340 | $0 | $0 |
| 2020 | $4,340 | $108,340 | $0 | $0 |
| 2019 | $2,170 | $54,170 | $0 | $0 |
| 2018 | $2,170 | $54,170 | $0 | $0 |
| 2017 | $2,106 | $54,170 | $0 | $0 |
| 2016 | $2,085 | $54,170 | $0 | $0 |
| 2015 | $3,919 | $108,340 | $0 | $0 |
| 2014 | $3,919 | $108,340 | $0 | $0 |
Agents Affiliated with this Home
-

Seller's Agent in 2023
Michael Severns
Keller Williams Main Line
(610) 545-9961
2 in this area
171 Total Sales
-
Jessica Green

Buyer's Agent in 2023
Jessica Green
Hometown Realty Associates, LLC
(215) 410-1190
2 in this area
49 Total Sales
-
W
Seller's Agent in 2019
William Wolf
RE/MAX
9 Total Sales
-
Mike Toner
M
Buyer's Agent in 2019
Mike Toner
Keller Williams Real Estate Tri-County
(267) 902-6862
5 Total Sales
-
datacorrect BrightMLS
d
Buyer's Agent in 2019
datacorrect BrightMLS
Non Subscribing Office
Map
Source: Bright MLS
MLS Number: PAMC2073716
APN: 30-00-72068-001
- 414 Edgley Ave
- 2042 Wharton Rd
- 2012 Jenkintown Rd
- 2136 Jenkintown Rd
- 539 Abington Ave
- 534 Hillcrest Ave
- 276 N Keswick Ave
- 547 Baeder Rd
- 575 Wanamaker Rd
- 2217 Wisteria Ave
- 123 Waverly Rd
- 728 Cottage Rd
- 122 Waverly Rd
- 502 Elm Ave
- 144 Roberts Ave
- 415 Waverly Rd
- 2233 Charles St
- 100 West Ave Unit 118-S
- 100 West Ave Unit 406S
- 100 West Ave Unit 312S
