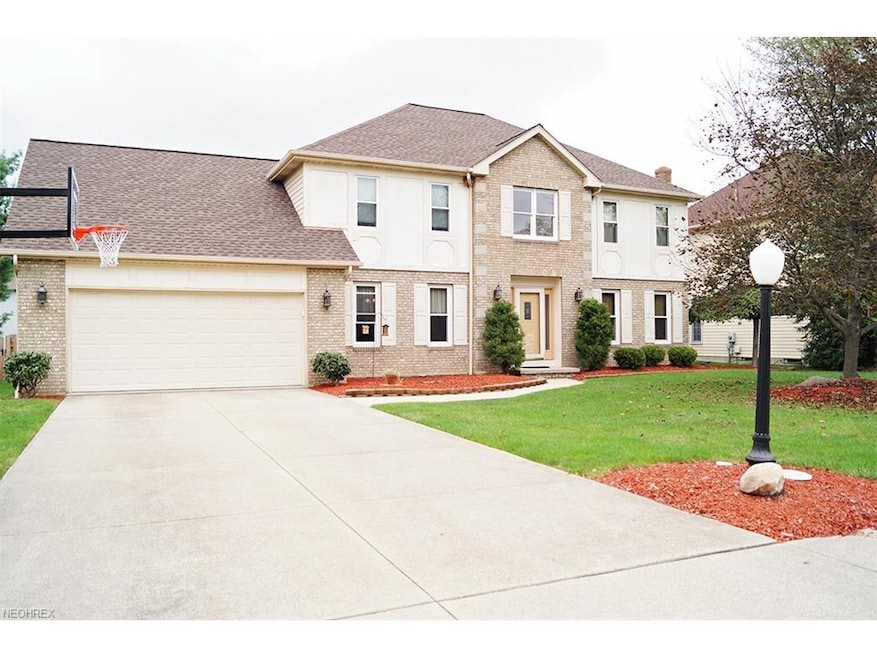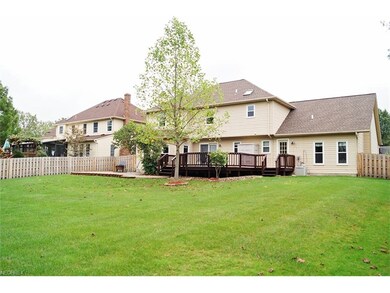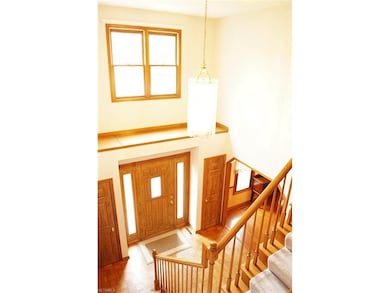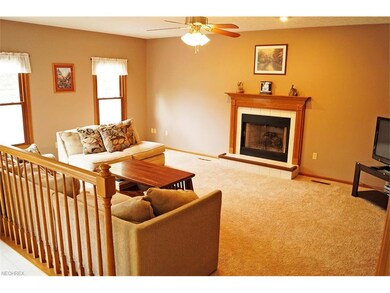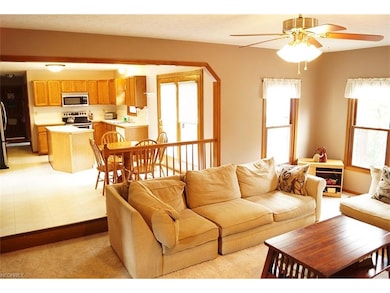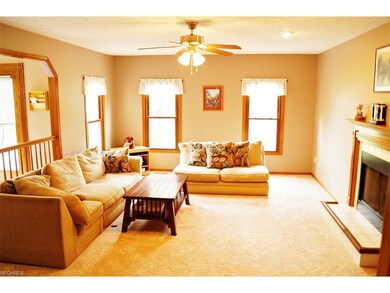
20670 Sterling Way Strongsville, OH 44149
Estimated Value: $462,000 - $486,000
Highlights
- Colonial Architecture
- Deck
- Tennis Courts
- Strongsville High School Rated A-
- 1 Fireplace
- 2 Car Attached Garage
About This Home
As of December 2017Your new home awaits in beautiful Sterling Point in Strongsville! This 4 bedroom 3 bath home has all the living and entertaining space you're looking for & more! Enter the front door to an inviting, light-filled two story foyer w open staircase & formal dining & living rooms on either side. An Eat-in kitchen & family room join to create a lovely open concept first floor w gas fireplace for cozy nights & sliders to the freshly stained deck and concrete stamped patio, perfect for outdoor entertaining. This floor is also equipped with a powder room, laundry/mudroom, & private office that overlooks the fully fenced in yard! The master features an expansive walk-in closet and en-suite master bath with dual sinks, skylights, separate shower and jetted tub! Three additional bedrooms, one with direct access to the master, could be nursery or office, & a full bath complete the second floor. The full finished basement has tons of potential for entertaining and plenty of storage. Two car garage with extra room for storage & space for bonus room to be finished above! Just beyond the fence is the association Play Area & a short distance to the tennis courts. All Appliances stay! The home was freshly painted with new carpeting in the family room 2017, New roof 2015, new windows 2014.
Last Agent to Sell the Property
Berkshire Hathaway HomeServices Professional Realty License #2013004151 Listed on: 10/14/2017

Home Details
Home Type
- Single Family
Est. Annual Taxes
- $6,384
Year Built
- Built in 1991
Lot Details
- 0.28 Acre Lot
- Lot Dimensions are 80' x 150'
- Property is Fully Fenced
- Wood Fence
HOA Fees
- $33 Monthly HOA Fees
Parking
- 2 Car Attached Garage
Home Design
- Colonial Architecture
- Brick Exterior Construction
- Asphalt Roof
Interior Spaces
- 2-Story Property
- 1 Fireplace
Kitchen
- Built-In Oven
- Range
- Microwave
- Dishwasher
- Disposal
Bedrooms and Bathrooms
- 4 Bedrooms
Laundry
- Dryer
- Washer
Finished Basement
- Basement Fills Entire Space Under The House
- Sump Pump
Outdoor Features
- Deck
- Patio
Utilities
- Forced Air Heating and Cooling System
- Heating System Uses Gas
Listing and Financial Details
- Assessor Parcel Number 393-20-062
Community Details
Overview
- Association fees include recreation
- Sterling Point Community
Amenities
- Common Area
- Shops
Recreation
- Tennis Courts
- Community Playground
Ownership History
Purchase Details
Home Financials for this Owner
Home Financials are based on the most recent Mortgage that was taken out on this home.Purchase Details
Purchase Details
Home Financials for this Owner
Home Financials are based on the most recent Mortgage that was taken out on this home.Purchase Details
Purchase Details
Home Financials for this Owner
Home Financials are based on the most recent Mortgage that was taken out on this home.Purchase Details
Purchase Details
Purchase Details
Similar Homes in Strongsville, OH
Home Values in the Area
Average Home Value in this Area
Purchase History
| Date | Buyer | Sale Price | Title Company |
|---|---|---|---|
| Burton Jeffrey S | $294,000 | None Available | |
| Todd Richard W | -- | Attorney | |
| Todd Erina L | $279,000 | Hometown Usa Title Agen | |
| Branden James Vanden | -- | -- | |
| Branden James Vanden Branden | $227,000 | -- | |
| Lyon Matthew G | $196,000 | -- | |
| Stonecrest Homes Ii | -- | -- | |
| Don-Pre-Dev Corp | -- | -- |
Mortgage History
| Date | Status | Borrower | Loan Amount |
|---|---|---|---|
| Open | Burton Jeffrey S | $15,000 | |
| Open | Burton Jeffrey S | $250,500 | |
| Closed | Burton Jeffrey S | $249,900 | |
| Previous Owner | Todd Erina L | $236,550 | |
| Previous Owner | Todd Erina L | $55,800 | |
| Previous Owner | Todd Erina L | $223,200 | |
| Previous Owner | Vandenbranden James | $187,800 | |
| Previous Owner | Branden James Vanden Branden | $181,600 |
Property History
| Date | Event | Price | Change | Sq Ft Price |
|---|---|---|---|---|
| 12/01/2017 12/01/17 | Sold | $294,000 | -2.0% | $77 / Sq Ft |
| 11/01/2017 11/01/17 | Pending | -- | -- | -- |
| 10/30/2017 10/30/17 | For Sale | $299,900 | 0.0% | $79 / Sq Ft |
| 10/20/2017 10/20/17 | Pending | -- | -- | -- |
| 10/14/2017 10/14/17 | For Sale | $299,900 | -- | $79 / Sq Ft |
Tax History Compared to Growth
Tax History
| Year | Tax Paid | Tax Assessment Tax Assessment Total Assessment is a certain percentage of the fair market value that is determined by local assessors to be the total taxable value of land and additions on the property. | Land | Improvement |
|---|---|---|---|---|
| 2024 | $6,864 | $146,195 | $27,055 | $119,140 |
| 2023 | $6,881 | $109,900 | $25,130 | $84,770 |
| 2022 | $6,831 | $109,900 | $25,130 | $84,770 |
| 2021 | $6,778 | $109,900 | $25,130 | $84,770 |
| 2020 | $7,228 | $103,670 | $23,700 | $79,980 |
| 2019 | $7,015 | $296,200 | $67,700 | $228,500 |
| 2018 | $6,367 | $103,670 | $23,700 | $79,980 |
| 2017 | $6,437 | $97,030 | $20,900 | $76,130 |
| 2016 | $6,384 | $97,030 | $20,900 | $76,130 |
| 2015 | $6,319 | $97,030 | $20,900 | $76,130 |
| 2014 | $6,052 | $90,690 | $19,530 | $71,160 |
Agents Affiliated with this Home
-
Melissa Fuentes-Bruno

Seller's Agent in 2017
Melissa Fuentes-Bruno
Berkshire Hathaway HomeServices Professional Realty
(216) 469-0668
2 in this area
78 Total Sales
-
Dennis Wolf

Buyer's Agent in 2017
Dennis Wolf
RE/MAX
(216) 389-4974
13 in this area
78 Total Sales
-
Debbie Wolf

Buyer Co-Listing Agent in 2017
Debbie Wolf
RE/MAX
(818) 322-5333
14 in this area
100 Total Sales
Map
Source: MLS Now
MLS Number: 3948969
APN: 393-20-062
- 14931 Regency Dr
- 20343 Lunn Rd
- 15689 Prospect Rd
- VL Lunn Rd
- 15239 Old Oak Dr
- 20280 Applewood Ln
- 20150 Jefferson Ct
- 20050 Royalton Rd
- 20474 Sandalwood Ln
- 19874 Echo Dr
- 13236 Tomson Dr
- 20425 Sandalwood Ln
- 13142 Harper Rd
- 20686 Wildwood Ln
- 20799 Parkwood Ln
- 19329 Wheelers Ln
- 19982 Westwood Dr
- 21334 Westwood Dr
- 20393 Wildwood Ln
- 20055 Wildwood Ln
- 20670 Sterling Way
- 20638 Sterling Way
- 20702 Sterling Way
- 14885 Britannia Ct
- 20679 Sterling Way
- 14849 Britannia Ct
- 14950 Regency Dr
- 20647 Sterling Way
- 20711 Sterling Way
- 14914 Regency Dr
- 14914 Regency Dr Unit 1
- 20756 Sterling Way
- 20743 Sterling Way
- 20615 Sterling Way
- 14878 Regency Dr
- 14824 Britannia Ct
- 14896 Britannia Ct
- 14896 Britannia Ct Unit C
- 14842 Regency Dr
- 20775 Sterling Way
