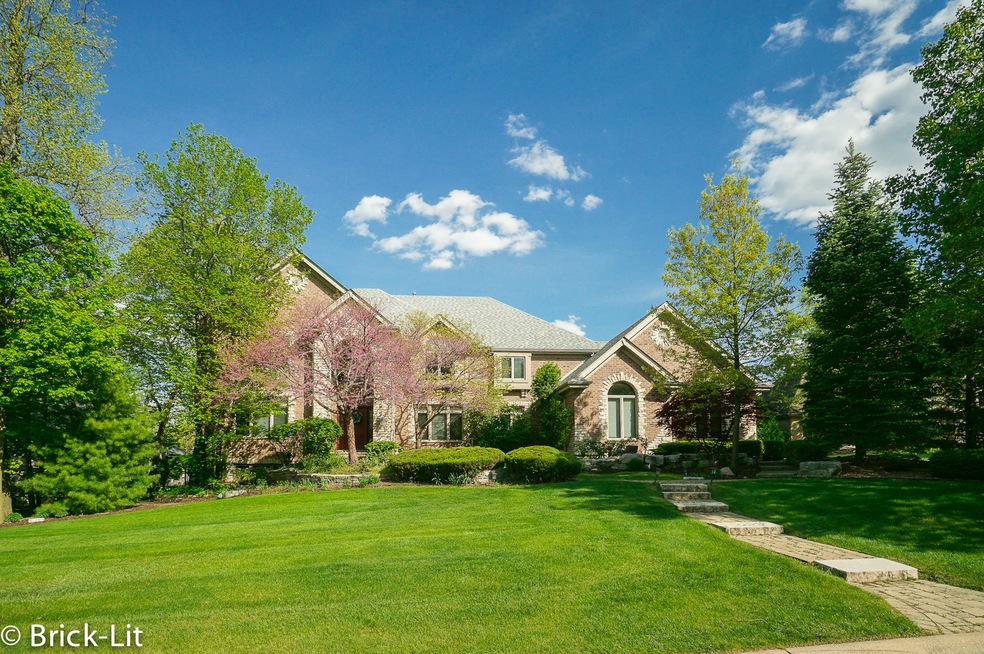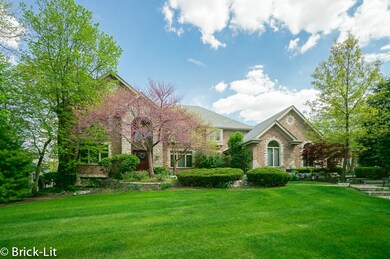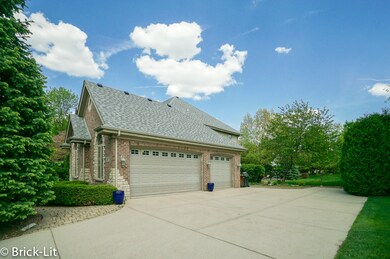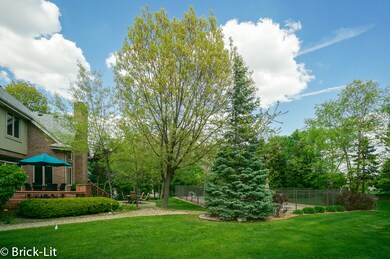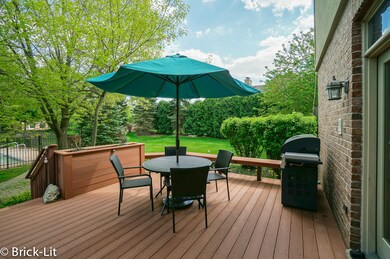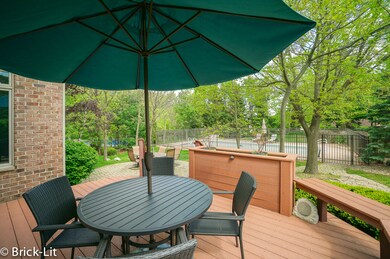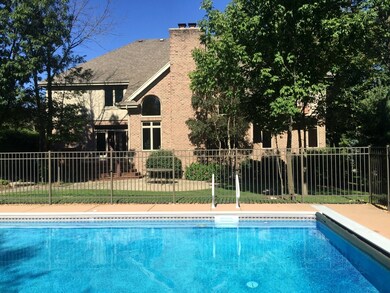
20677 Francisca Way Frankfort, IL 60423
North Frankfort NeighborhoodHighlights
- Home Theater
- In Ground Pool
- Landscaped Professionally
- Chelsea Intermediate School Rated A
- Heated Floors
- Mature Trees
About This Home
As of July 2021Now available in Abbey Woods Subdivision is this beautiful custom home!! Boasting a serene wooded yard; the exterior offers a 3 car side load garage, lush landscaping with Up Lighting, a new roof in 2021, and a fantastic backyard! Enjoy summer fun from the heated in-ground pool with auto pool cover, large paver patio, maintenance free deck, and grassy area with space to play. Step inside to the warm and inviting interior which encompasses 5 bedrooms, a finished basement, related living option, spacious room sizes, volume ceilings, and over 4800 square feet of custom finishes. Hosted on the main floor is an open floor plan that includes a grand two story foyer, living room, formal dining room, gorgeous great room with stone fireplace, and a custom kitchen. Featured in the kitchen are 42" maple cabinets, granite countertops, Travertine backsplash and stainless steel appliances. Also, on the main floor are a large laundry room, full bathroom and a bedroom. On the second floor are 3 full bathrooms and 4 well sized bedrooms; which include a master suite and a junior suite. The master offers a private balcony, dual walk-in closets and a luxurious bathroom; while the junior suite has a walk-in closet and its own private bathroom. For entertaining, the English basement has been finished with a family room, custom wet-bar, game room, a theater room, and a full bathroom. There are so many wonderful features to this home, it's an absolute must see!
Last Agent to Sell the Property
Lincoln-Way Realty, Inc License #471007163 Listed on: 05/17/2021
Home Details
Home Type
- Single Family
Est. Annual Taxes
- $19,760
Year Built
- Built in 2003
Lot Details
- 0.58 Acre Lot
- Lot Dimensions are 126x194x122x194
- Landscaped Professionally
- Paved or Partially Paved Lot
- Sprinkler System
- Mature Trees
- Wooded Lot
HOA Fees
- $25 Monthly HOA Fees
Parking
- 3 Car Attached Garage
- Garage Transmitter
- Garage Door Opener
- Parking Included in Price
Home Design
- Brick or Stone Mason
- Concrete Perimeter Foundation
Interior Spaces
- 4,823 Sq Ft Home
- 2-Story Property
- Wet Bar
- Central Vacuum
- Built-In Features
- Bar Fridge
- Vaulted Ceiling
- Ceiling Fan
- Gas Log Fireplace
- Window Treatments
- Six Panel Doors
- Entrance Foyer
- Family Room with Fireplace
- 2 Fireplaces
- Great Room with Fireplace
- Formal Dining Room
- Home Theater
- Loft
- Game Room
- Unfinished Attic
- Home Security System
Kitchen
- Breakfast Bar
- Double Oven
- Cooktop with Range Hood
- Microwave
- High End Refrigerator
- Dishwasher
- Wine Refrigerator
- Stainless Steel Appliances
- Granite Countertops
Flooring
- Wood
- Heated Floors
Bedrooms and Bathrooms
- 5 Bedrooms
- 5 Potential Bedrooms
- Main Floor Bedroom
- Walk-In Closet
- In-Law or Guest Suite
- Bathroom on Main Level
- 5 Full Bathrooms
- Dual Sinks
- Whirlpool Bathtub
- Shower Body Spray
Laundry
- Laundry on main level
- Dryer
- Washer
- Sink Near Laundry
Finished Basement
- English Basement
- Basement Fills Entire Space Under The House
- Sump Pump
- Finished Basement Bathroom
Outdoor Features
- In Ground Pool
- Deck
- Brick Porch or Patio
- Exterior Lighting
Schools
- Lincoln-Way East High School
Utilities
- Forced Air Zoned Cooling and Heating System
- Two Heating Systems
- Heating System Uses Natural Gas
- Radiant Heating System
- Water Purifier
- Water Softener is Owned
- Cable TV Available
Community Details
- Abbey Woods Subdivision
Listing and Financial Details
- Homeowner Tax Exemptions
Ownership History
Purchase Details
Home Financials for this Owner
Home Financials are based on the most recent Mortgage that was taken out on this home.Purchase Details
Home Financials for this Owner
Home Financials are based on the most recent Mortgage that was taken out on this home.Purchase Details
Purchase Details
Purchase Details
Purchase Details
Home Financials for this Owner
Home Financials are based on the most recent Mortgage that was taken out on this home.Purchase Details
Home Financials for this Owner
Home Financials are based on the most recent Mortgage that was taken out on this home.Purchase Details
Home Financials for this Owner
Home Financials are based on the most recent Mortgage that was taken out on this home.Purchase Details
Similar Homes in Frankfort, IL
Home Values in the Area
Average Home Value in this Area
Purchase History
| Date | Type | Sale Price | Title Company |
|---|---|---|---|
| Warranty Deed | $725,000 | Old Republic Title | |
| Deed | $650,000 | Fidelity National Title | |
| Interfamily Deed Transfer | -- | Attorney | |
| Interfamily Deed Transfer | -- | None Available | |
| Interfamily Deed Transfer | -- | -- | |
| Interfamily Deed Transfer | -- | Chicago Title Insurance Co | |
| Warranty Deed | $1,049,500 | Chicago Title Insurance Co | |
| Deed | $185,000 | -- | |
| Deed | $125,000 | -- |
Mortgage History
| Date | Status | Loan Amount | Loan Type |
|---|---|---|---|
| Previous Owner | $652,400 | New Conventional | |
| Previous Owner | $455,000 | Adjustable Rate Mortgage/ARM | |
| Previous Owner | $203,500 | New Conventional | |
| Previous Owner | $417,000 | New Conventional | |
| Previous Owner | $880,000 | New Conventional | |
| Previous Owner | $649,500 | Purchase Money Mortgage | |
| Previous Owner | $774,629 | No Value Available | |
| Closed | $294,500 | No Value Available |
Property History
| Date | Event | Price | Change | Sq Ft Price |
|---|---|---|---|---|
| 07/15/2021 07/15/21 | Sold | $725,000 | -3.2% | $150 / Sq Ft |
| 06/14/2021 06/14/21 | Pending | -- | -- | -- |
| 05/17/2021 05/17/21 | For Sale | $749,000 | +15.2% | $155 / Sq Ft |
| 11/18/2016 11/18/16 | Sold | $650,000 | -5.6% | $135 / Sq Ft |
| 09/12/2016 09/12/16 | Pending | -- | -- | -- |
| 08/26/2016 08/26/16 | Price Changed | $688,200 | 0.0% | $143 / Sq Ft |
| 08/19/2016 08/19/16 | Price Changed | $688,300 | 0.0% | $143 / Sq Ft |
| 08/04/2016 08/04/16 | Price Changed | $688,400 | 0.0% | $143 / Sq Ft |
| 07/24/2016 07/24/16 | Price Changed | $688,500 | 0.0% | $143 / Sq Ft |
| 07/15/2016 07/15/16 | Price Changed | $688,600 | 0.0% | $143 / Sq Ft |
| 07/07/2016 07/07/16 | Price Changed | $688,700 | 0.0% | $143 / Sq Ft |
| 07/01/2016 07/01/16 | Price Changed | $688,800 | 0.0% | $143 / Sq Ft |
| 06/27/2016 06/27/16 | Price Changed | $688,900 | 0.0% | $143 / Sq Ft |
| 06/18/2016 06/18/16 | Price Changed | $689,000 | -1.4% | $143 / Sq Ft |
| 05/06/2016 05/06/16 | Price Changed | $699,000 | -2.9% | $145 / Sq Ft |
| 04/14/2016 04/14/16 | Price Changed | $719,999 | -2.7% | $149 / Sq Ft |
| 03/16/2016 03/16/16 | For Sale | $739,900 | -- | $153 / Sq Ft |
Tax History Compared to Growth
Tax History
| Year | Tax Paid | Tax Assessment Tax Assessment Total Assessment is a certain percentage of the fair market value that is determined by local assessors to be the total taxable value of land and additions on the property. | Land | Improvement |
|---|---|---|---|---|
| 2023 | $25,350 | $292,894 | $59,473 | $233,421 |
| 2022 | $22,131 | $266,777 | $54,170 | $212,607 |
| 2021 | $20,904 | $249,581 | $50,678 | $198,903 |
| 2020 | $20,401 | $242,547 | $49,250 | $193,297 |
| 2019 | $19,760 | $236,056 | $47,932 | $188,124 |
| 2018 | $19,426 | $229,270 | $46,554 | $182,716 |
| 2017 | $18,779 | $243,551 | $45,467 | $198,084 |
| 2016 | $20,702 | $235,201 | $43,908 | $191,293 |
| 2015 | $21,120 | $226,919 | $42,362 | $184,557 |
| 2014 | $21,120 | $235,138 | $46,068 | $189,070 |
| 2013 | $21,120 | $238,186 | $46,665 | $191,521 |
Agents Affiliated with this Home
-
Joseph Siwinski

Seller's Agent in 2021
Joseph Siwinski
Lincoln-Way Realty, Inc
(708) 479-6355
23 in this area
440 Total Sales
-
Brittany Landenberger

Buyer's Agent in 2021
Brittany Landenberger
Landen Home Realty, LLC
(815) 534-0315
22 in this area
119 Total Sales
-
Kim Tumas

Seller's Agent in 2016
Kim Tumas
Coldwell Banker Real Estate Group
(708) 363-2073
2 in this area
34 Total Sales
-
Josephine Yang
J
Buyer's Agent in 2016
Josephine Yang
Charles Rutenberg Realty of IL
(815) 228-3506
10 Total Sales
Map
Source: Midwest Real Estate Data (MRED)
MLS Number: 11090377
APN: 19-09-22-103-001
- 20659 Abbey Dr
- 20277 Brendan St
- 8855 Milwaukee Breakwater Dr
- 9265 Maura Ct
- 8551 W Lincoln Hwy
- 8839 Indiana Harbor Dr
- 20350 Port Washington Ct
- 20187 Waterview Trail
- 20400 Mackinac Point Dr Unit 21
- 20145 Waterview Trail
- 20375 Grosse Point Dr Unit 102
- 20119 Brendan St
- 20032 Waterview Trail
- 9724 Folkers Dr
- 9772 Folkers Dr
- 9742 Folkers Dr
- 20008 Aine Dr
- 9754 Folkers Dr
- 400 Illinois Rd
- 9748 Folkers Dr
