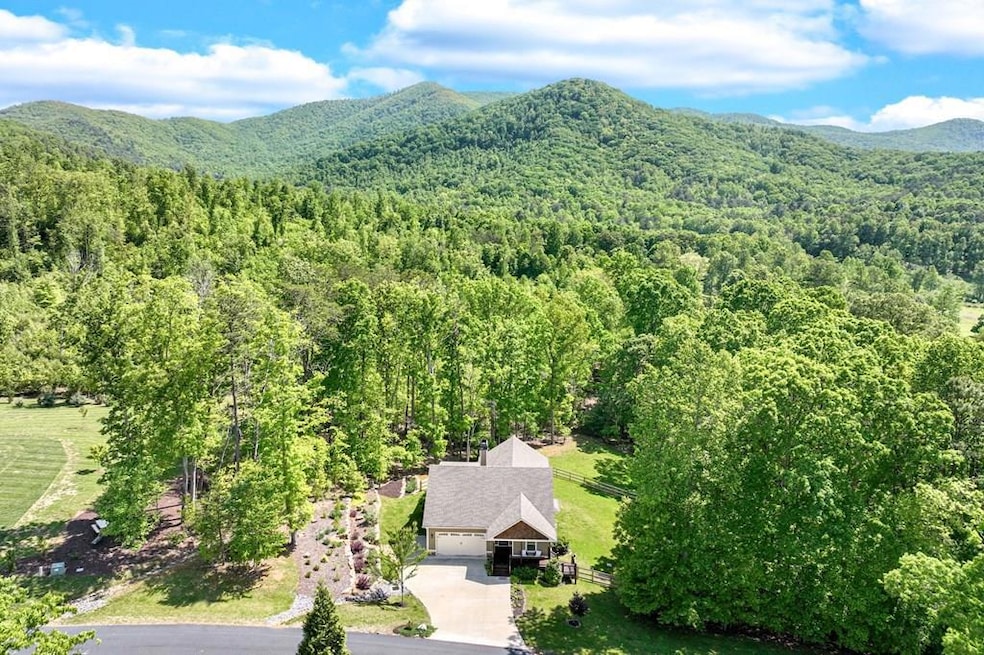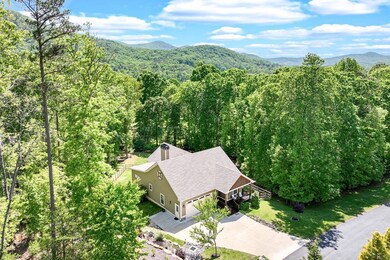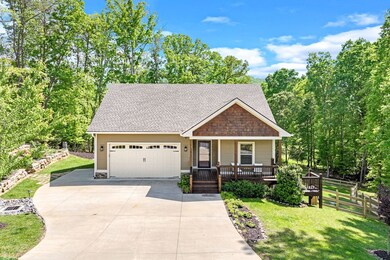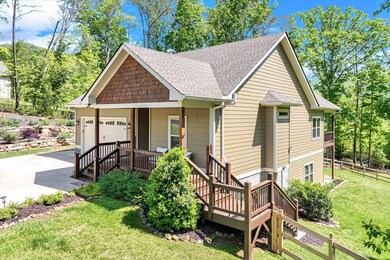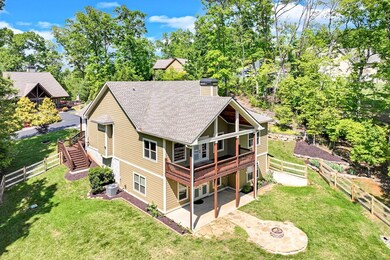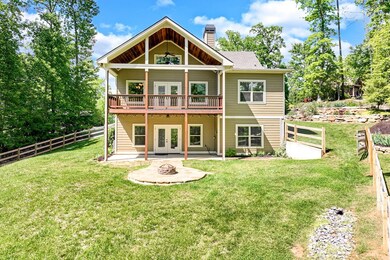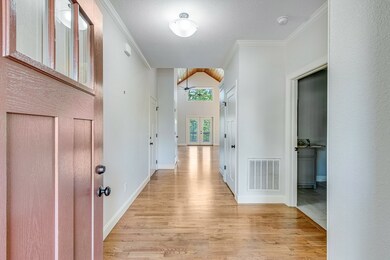Nestled in the serene North Georgia mountains, this meticulously maintained and well built 3-bedroom, 3-bathroom home offers a harmonious blend of comfort, functionality, and natural beauty. Located just minutes from Blairsville and Hiawassee, this property provides easy access to local amenities while maintaining a tranquil, private setting. The open floor plan seamlessly connects the spacious living area to the dining and kitchen spaces, and the living room features a cozy fireplace and large windows that allow natural light to flood the space. Step out from the living area onto a covered porch that overlooks a private, level backyard, offering seasonal mountain views. The main level also includes a generously sized primary suite with an en-suite bathroom, an additional bedroom and bathroom, and laundry room. This second main floor bedroom would also serve as a private office space. In the kitchen, don't miss the custom cabinetry with pull-outs, under cabinet lighting, and a spacious pantry. The finished basement expands the living space, featuring a large living area ideal for a media room, playroom, or workout room. A guest bedroom and full bathroom in the basement provide privacy for visitors, along with a large storage room. Additionally, a workshop or craft area with ductwork in place caters to various hobbies and needs, and could be easily finished. The septic system is approved for four bedrooms. The exterior of the home is equally impressive, with beautiful stonework and vibrant flower beds enhancing the curb appeal. The large, level backyard includes a fire pit area, perfect for evening gatherings, and ample space for gardening or outdoor activities, and has been recently fenced. This home is a rare find, offering the perfect balance of mountain living with modern conveniences. Whether you're seeking a full-time residence or a seasonal getaway, this property provides a peaceful retreat with all the amenities you desire.

