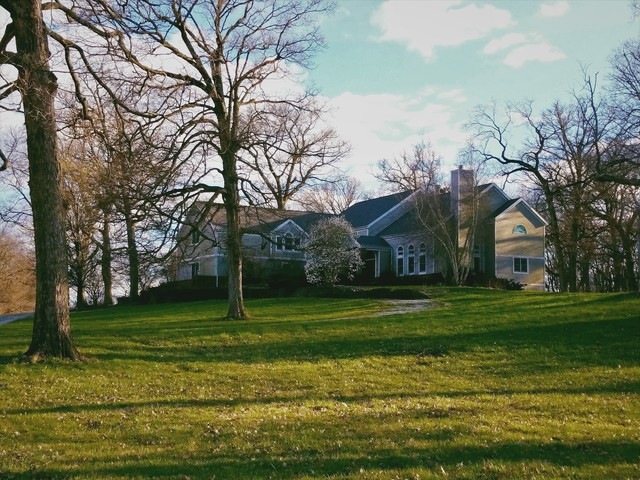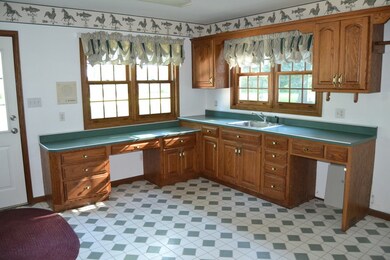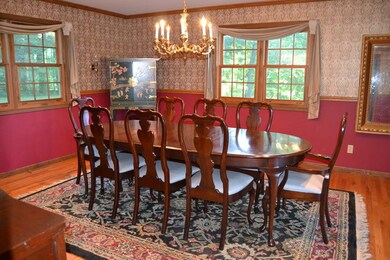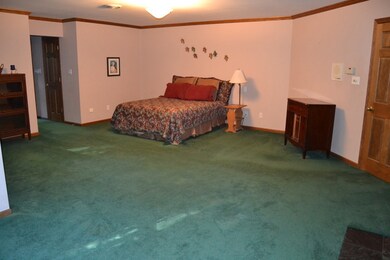
2068 N 15th Rd Streator, IL 61364
Highlights
- Horses Allowed On Property
- Fireplace in Primary Bedroom
- Contemporary Architecture
- 18.8 Acre Lot
- Deck
- Stream or River on Lot
About This Home
As of October 2024PRIVACY & SECLUSION offered with this rural 18+ acres of beauty located on the outskirts of town! Could be a getaway, retreat, farmette, or your primary residence!Located near nature preserve, parks, & more! Executive 5900 sq.ft. home nestled amongst mature trees, fields, & creek! Spectacular views from every room in the home! Newer roof in2016. Nice feature, 2-sided FP opening to an impressive Chef's kitchen! Mstr bdrm suite w/ jacuzzi, walk-ins, & several fireplaces, & Formal Dining Room. Open Living Room w/fireplace, hardwood floors & vaulted ceilings. Walk-out bsmnt awaits your ideas, potential family room & more!. Heated 3 1/2 car garage. Great Room w/ wet bar. Beautiful, custom built-in shelves in library on the main level. Most appliances included. If you are looking for unique, this one may be just for you. So much potential in use of several rooms and basement potential galore! Upper scale country living! Horses are welcome, farmette potential! Fence does not stay.
Home Details
Home Type
- Single Family
Est. Annual Taxes
- $9,146
Year Built
- Built in 1995
Lot Details
- 18.8 Acre Lot
- Irregular Lot
- Wooded Lot
Parking
- 3 Car Attached Garage
- Heated Garage
- Garage Transmitter
- Garage Door Opener
- Parking Space is Owned
Home Design
- Contemporary Architecture
- Asphalt Roof
- Vinyl Siding
- Concrete Perimeter Foundation
Interior Spaces
- 5,900 Sq Ft Home
- 2-Story Property
- Skylights
- Double Sided Fireplace
- Wood Burning Fireplace
- Family Room with Fireplace
- 3 Fireplaces
- Great Room
- Living Room with Fireplace
- Sitting Room
- Breakfast Room
- Formal Dining Room
- Library
- Unfinished Basement
- Basement Fills Entire Space Under The House
- Laundry Room
Flooring
- Wood
- Carpet
- Vinyl
Bedrooms and Bathrooms
- 4 Bedrooms
- 4 Potential Bedrooms
- Fireplace in Primary Bedroom
- 4 Full Bathrooms
- Dual Sinks
- Whirlpool Bathtub
- Separate Shower
Outdoor Features
- Stream or River on Lot
- Balcony
- Deck
- Patio
Schools
- Allen Twp Comm Cons Elementary And Middle School
- Streator Twp High School
Horse Facilities and Amenities
- Horses Allowed On Property
Utilities
- Forced Air Heating and Cooling System
- Heating System Uses Natural Gas
- Well
- Private or Community Septic Tank
Community Details
- Horse Trails
Ownership History
Purchase Details
Home Financials for this Owner
Home Financials are based on the most recent Mortgage that was taken out on this home.Purchase Details
Home Financials for this Owner
Home Financials are based on the most recent Mortgage that was taken out on this home.Similar Home in Streator, IL
Home Values in the Area
Average Home Value in this Area
Purchase History
| Date | Type | Sale Price | Title Company |
|---|---|---|---|
| Warranty Deed | $625,000 | None Available | |
| Deed | $485,000 | -- |
Mortgage History
| Date | Status | Loan Amount | Loan Type |
|---|---|---|---|
| Open | $500,000 | New Conventional | |
| Previous Owner | $388,000 | New Conventional | |
| Previous Owner | $314,500 | New Conventional | |
| Previous Owner | $352,000 | New Conventional | |
| Previous Owner | $356,750 | New Conventional | |
| Previous Owner | $360,000 | New Conventional | |
| Previous Owner | $20,000 | Stand Alone Second | |
| Previous Owner | $360,000 | New Conventional |
Property History
| Date | Event | Price | Change | Sq Ft Price |
|---|---|---|---|---|
| 10/18/2024 10/18/24 | Sold | $625,000 | -3.8% | $104 / Sq Ft |
| 08/15/2024 08/15/24 | Pending | -- | -- | -- |
| 07/18/2024 07/18/24 | For Sale | $650,000 | +34.0% | $108 / Sq Ft |
| 01/24/2018 01/24/18 | Off Market | $485,000 | -- | -- |
| 10/26/2017 10/26/17 | Sold | $485,000 | -2.9% | $82 / Sq Ft |
| 08/25/2017 08/25/17 | Pending | -- | -- | -- |
| 04/08/2017 04/08/17 | For Sale | $499,500 | 0.0% | $85 / Sq Ft |
| 02/17/2016 02/17/16 | Rented | $1,895 | -24.0% | -- |
| 08/02/2015 08/02/15 | For Rent | $2,495 | -- | -- |
Tax History Compared to Growth
Tax History
| Year | Tax Paid | Tax Assessment Tax Assessment Total Assessment is a certain percentage of the fair market value that is determined by local assessors to be the total taxable value of land and additions on the property. | Land | Improvement |
|---|---|---|---|---|
| 2024 | $11,355 | $193,828 | $27,348 | $166,480 |
| 2023 | $11,355 | $168,209 | $23,733 | $144,476 |
| 2022 | $9,039 | $150,482 | $21,232 | $129,250 |
| 2021 | $9,037 | $135,900 | $19,175 | $116,725 |
| 2020 | $8,313 | $129,453 | $18,265 | $111,188 |
| 2019 | $8,929 | $128,235 | $18,093 | $110,142 |
| 2018 | $9,095 | $129,818 | $18,316 | $111,502 |
| 2017 | $9,742 | $133,475 | $18,832 | $114,643 |
| 2016 | $9,146 | $126,029 | $18,889 | $107,140 |
| 2015 | -- | $128,706 | $19,290 | $109,416 |
| 2012 | -- | $135,875 | $20,365 | $115,510 |
Agents Affiliated with this Home
-
George Shanley

Seller's Agent in 2024
George Shanley
Coldwell Banker Real Estate Group
(815) 228-1859
479 Total Sales
-
Sarah Morris
S
Buyer's Agent in 2024
Sarah Morris
Keller Williams Infinity
(630) 778-5800
29 Total Sales
-
Alice Green

Seller's Agent in 2017
Alice Green
Starved Rock Realty
(815) 488-9712
164 Total Sales
-
Dee Barrera

Buyer's Agent in 2017
Dee Barrera
Starved Rock Realty
(815) 252-9696
63 Total Sales
Map
Source: Midwest Real Estate Data (MRED)
MLS Number: 09591064
APN: 34-21-221000
- 4 Schmitt Dr
- 1619 Sharon Rd
- 1605 Sharon Rd
- 1526 Manhattan Dr
- 95 Manhattan Dr
- 925 N Otter Creek Rd
- 914 Laura Ave
- 1003 Bazore St
- 1312 E Broadway St
- 904 Johnson St
- 905 N Jackson St
- Lot 1 E 1st St
- 2049 N 18th Rd
- 416 N Colorado Ave
- 1110 E Elm St
- 1215 E Main St
- 1213 E Main St
- 210 N Colorado Ave
- 111 Penn St
- 1703 Florence St






