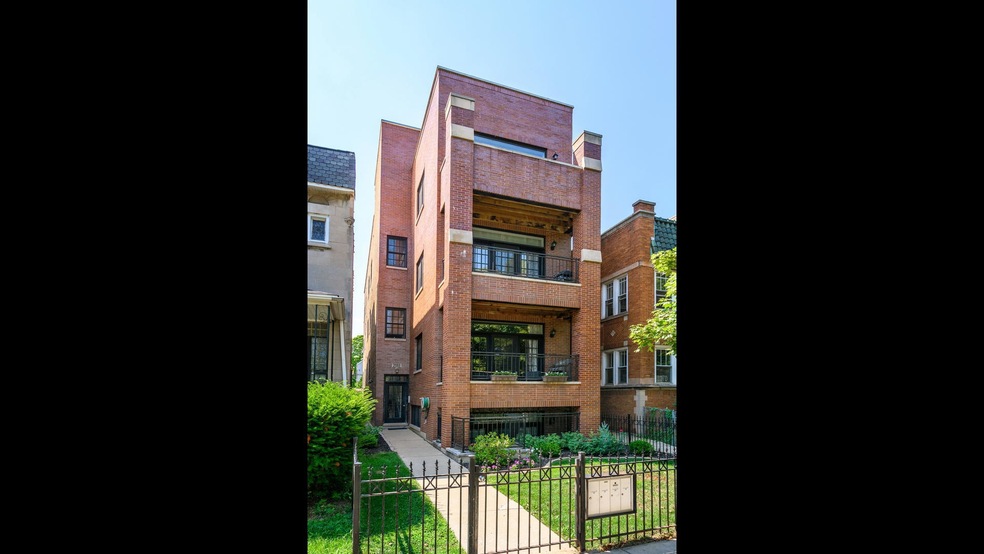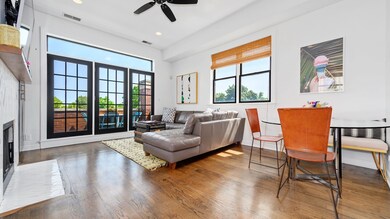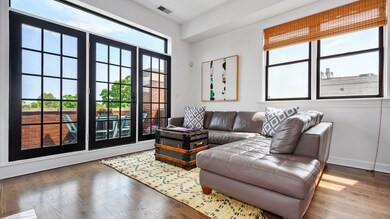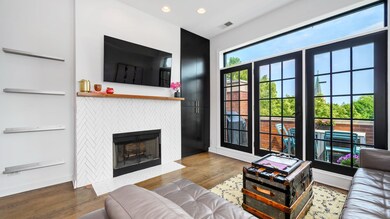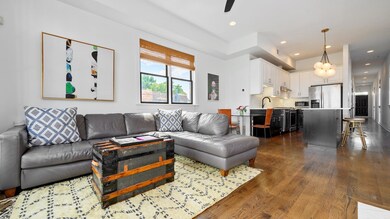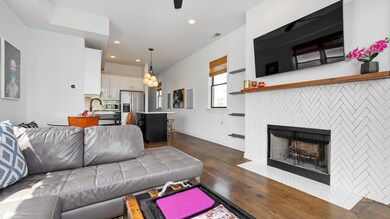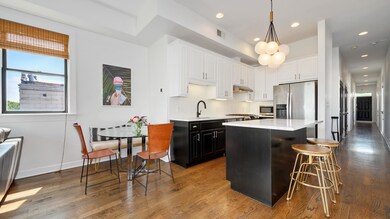
2068 N Humboldt Blvd Unit 3 Chicago, IL 60647
Logan Square NeighborhoodHighlights
- Deck
- Whirlpool Bathtub
- Balcony
- Wood Flooring
- Stainless Steel Appliances
- 3-minute walk to Palmer Square Park
About This Home
As of March 2025Natural light fills this 3 bed/2 bath in prime Logan Square location! Step into a smart layout featuring an updated kitchen w/ white & black cabinets, quartz counters, SS appls, a sizable island & room for dining table open to the living room. Hardwood floors, high ceilings, a fireplace with modern tiles, built-in storage & a front balcony overlooking tree-lined Humboldt Blvd complete the living room. The second half of the home is filled with 3 sizable bedrooms, a laundry closet with side-by-side w/d, an updated second bath and excellent closet storage. The master suite has a large, organized WIC & master bath with a whirlpool tub, standing shower & dual vanities. The roof deck is private to the unit and features TREX decking, pergola and lovely tree-top views of the Boulevard and skyline. Outstanding Logan Square location near Parson's, the 606, Palmer Square, the blue line, Bang Bang Pie and all the restaurants on the Armitage Corridor. One exterior parking space included in price.
Last Agent to Sell the Property
@properties Christie's International Real Estate License #475136886

Last Buyer's Agent
@properties Christie's International Real Estate License #475160198

Property Details
Home Type
- Condominium
Est. Annual Taxes
- $7,341
Year Built
- Built in 2004
HOA Fees
- $300 Monthly HOA Fees
Home Design
- Concrete Perimeter Foundation
Interior Spaces
- 1,550 Sq Ft Home
- 3-Story Property
- Built-In Features
- Ceiling Fan
- Wood Burning Fireplace
- Fireplace With Gas Starter
- Living Room with Fireplace
- Combination Dining and Living Room
- Wood Flooring
Kitchen
- Range
- Microwave
- Dishwasher
- Stainless Steel Appliances
- Disposal
Bedrooms and Bathrooms
- 3 Bedrooms
- 3 Potential Bedrooms
- Walk-In Closet
- 2 Full Bathrooms
- Dual Sinks
- Whirlpool Bathtub
- Separate Shower
Laundry
- Laundry Room
- Laundry on main level
- Dryer
- Washer
Home Security
- Home Security System
- Intercom
Parking
- 1 Parking Space
- Driveway
- Uncovered Parking
- Off Alley Parking
- Parking Included in Price
- Assigned Parking
Outdoor Features
- Balcony
- Deck
Schools
- Yates Elementary School
- Clemente Community Academy Senio High School
Utilities
- Forced Air Heating and Cooling System
- Humidifier
- Heating System Uses Natural Gas
- 100 Amp Service
- Lake Michigan Water
- Cable TV Available
Listing and Financial Details
- Homeowner Tax Exemptions
Community Details
Overview
- Association fees include water, parking, insurance, exterior maintenance, scavenger
- 4 Units
- Ask Agent Association
Amenities
- Common Area
Pet Policy
- Dogs and Cats Allowed
Security
- Storm Screens
- Carbon Monoxide Detectors
Ownership History
Purchase Details
Home Financials for this Owner
Home Financials are based on the most recent Mortgage that was taken out on this home.Purchase Details
Home Financials for this Owner
Home Financials are based on the most recent Mortgage that was taken out on this home.Purchase Details
Home Financials for this Owner
Home Financials are based on the most recent Mortgage that was taken out on this home.Purchase Details
Home Financials for this Owner
Home Financials are based on the most recent Mortgage that was taken out on this home.Purchase Details
Home Financials for this Owner
Home Financials are based on the most recent Mortgage that was taken out on this home.Map
Similar Homes in Chicago, IL
Home Values in the Area
Average Home Value in this Area
Purchase History
| Date | Type | Sale Price | Title Company |
|---|---|---|---|
| Warranty Deed | $610,000 | Fidelity National Title | |
| Warranty Deed | $485,000 | Stewart Title | |
| Warranty Deed | $500,000 | Ata National Title Group Llc | |
| Warranty Deed | $406,000 | Chicago Title | |
| Warranty Deed | $365,000 | Multiple |
Mortgage History
| Date | Status | Loan Amount | Loan Type |
|---|---|---|---|
| Open | $185,000 | New Conventional | |
| Previous Owner | $388,000 | New Conventional | |
| Previous Owner | $350,000 | New Conventional | |
| Previous Owner | $370,405 | New Conventional | |
| Previous Owner | $232,400 | New Conventional | |
| Previous Owner | $250,000 | Fannie Mae Freddie Mac |
Property History
| Date | Event | Price | Change | Sq Ft Price |
|---|---|---|---|---|
| 03/20/2025 03/20/25 | Sold | $610,000 | +6.1% | $421 / Sq Ft |
| 02/23/2025 02/23/25 | Pending | -- | -- | -- |
| 02/18/2025 02/18/25 | For Sale | $575,000 | +18.6% | $397 / Sq Ft |
| 01/20/2021 01/20/21 | Sold | $485,000 | 0.0% | $334 / Sq Ft |
| 11/25/2020 11/25/20 | Pending | -- | -- | -- |
| 11/18/2020 11/18/20 | For Sale | $485,000 | -3.0% | $334 / Sq Ft |
| 10/01/2019 10/01/19 | Sold | $500,000 | -4.8% | $323 / Sq Ft |
| 09/08/2019 09/08/19 | Pending | -- | -- | -- |
| 08/22/2019 08/22/19 | For Sale | $525,000 | +29.3% | $339 / Sq Ft |
| 05/05/2016 05/05/16 | Sold | $406,000 | +2.8% | $290 / Sq Ft |
| 03/31/2016 03/31/16 | Pending | -- | -- | -- |
| 03/30/2016 03/30/16 | For Sale | $395,000 | -- | $282 / Sq Ft |
Tax History
| Year | Tax Paid | Tax Assessment Tax Assessment Total Assessment is a certain percentage of the fair market value that is determined by local assessors to be the total taxable value of land and additions on the property. | Land | Improvement |
|---|---|---|---|---|
| 2024 | $9,253 | $53,500 | $6,216 | $47,284 |
| 2023 | $9,253 | $44,836 | $2,831 | $42,005 |
| 2022 | $9,253 | $44,836 | $2,831 | $42,005 |
| 2021 | $9,045 | $44,834 | $2,830 | $42,004 |
| 2020 | $8,207 | $36,710 | $2,830 | $33,880 |
| 2019 | $7,495 | $40,600 | $2,830 | $37,770 |
| 2018 | $7,341 | $40,600 | $2,830 | $37,770 |
| 2017 | $6,622 | $30,759 | $2,497 | $28,262 |
| 2016 | $5,661 | $30,759 | $2,497 | $28,262 |
| 2015 | $5,156 | $30,759 | $2,497 | $28,262 |
| 2014 | $3,864 | $23,396 | $2,247 | $21,149 |
| 2013 | $3,777 | $23,396 | $2,247 | $21,149 |
Source: Midwest Real Estate Data (MRED)
MLS Number: 10493317
APN: 13-36-116-064-1004
- 2022 N Humboldt Blvd
- 2908 W Mclean Ave
- 2014 N Whipple St
- 3060 W Armitage Ave
- 1949 N Whipple St Unit 1
- 3019 W Lyndale St Unit 2
- 3143 W Palmer Blvd Unit 1
- 2852 W Mclean Ave
- 2904 W Armitage Ave
- 3103 W Lyndale St
- 1925 N Humboldt Blvd Unit 1
- 1925 N Humboldt Blvd Unit P14
- 2160 N Mozart St Unit 3
- 2021 N Mozart St Unit 1
- 2758 N Mozart St
- 1638 N Humboldt Blvd
- 2811 W Shakespeare Ave
- 1912 N Albany Ave
- 2856 W Belden Ave
- 2826 W Palmer St Unit 2
