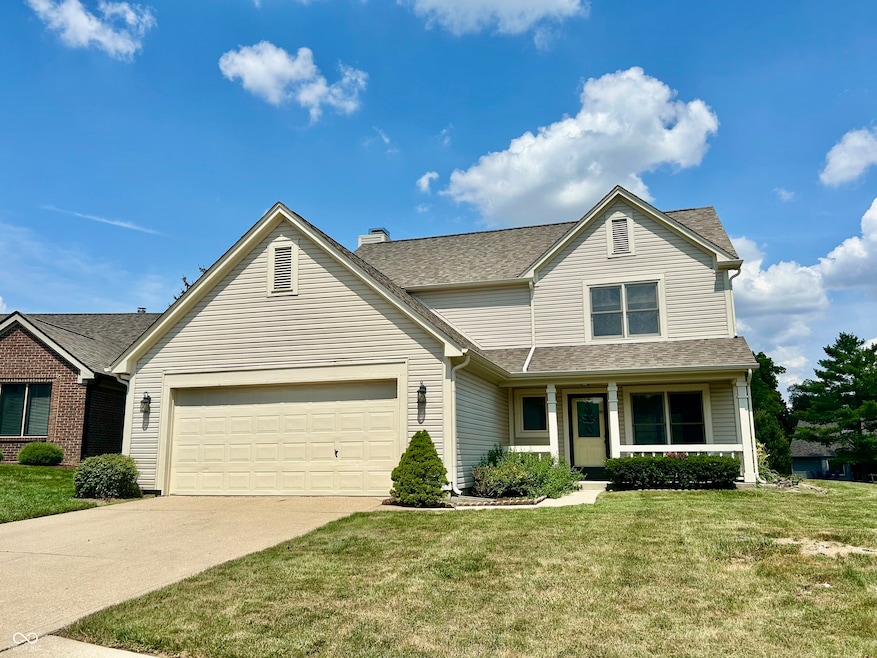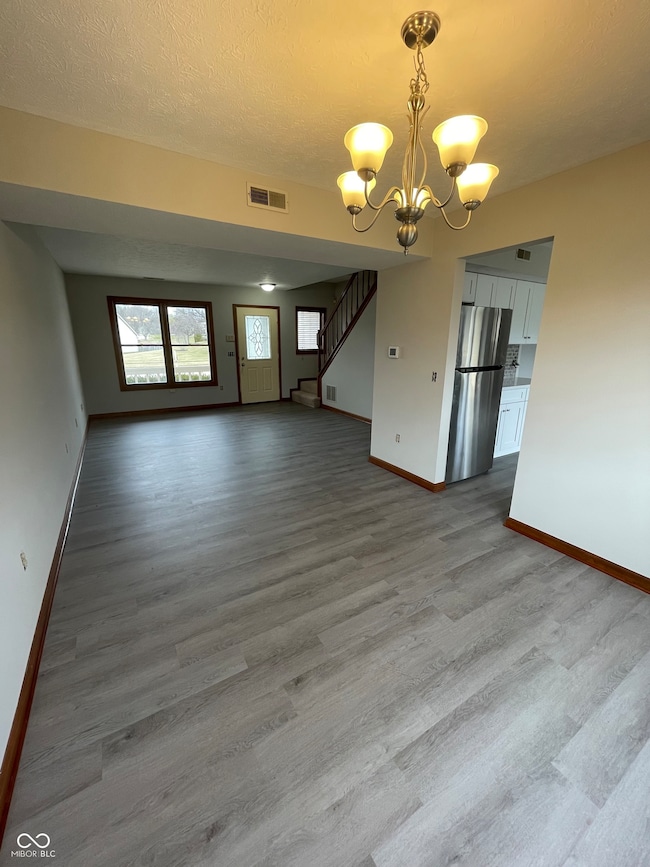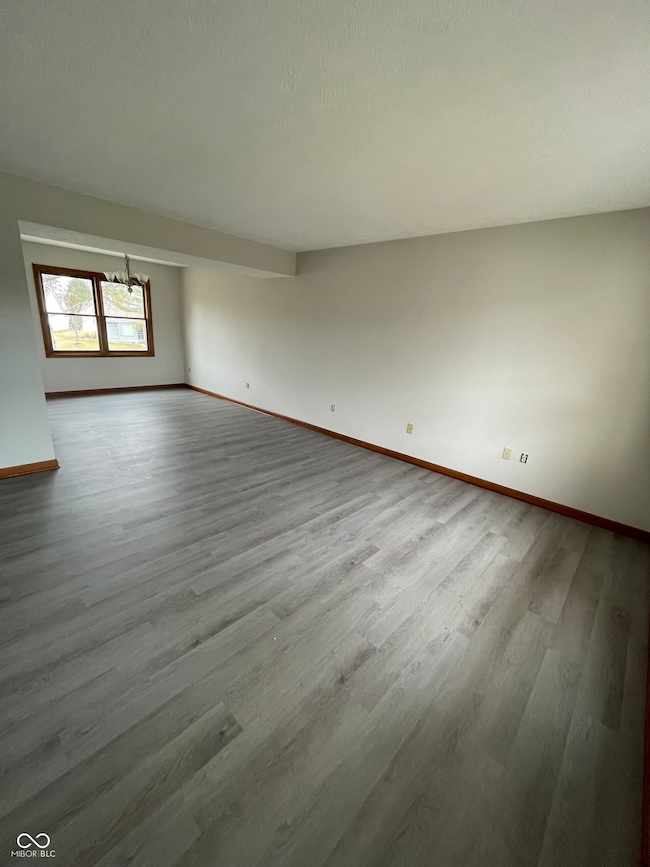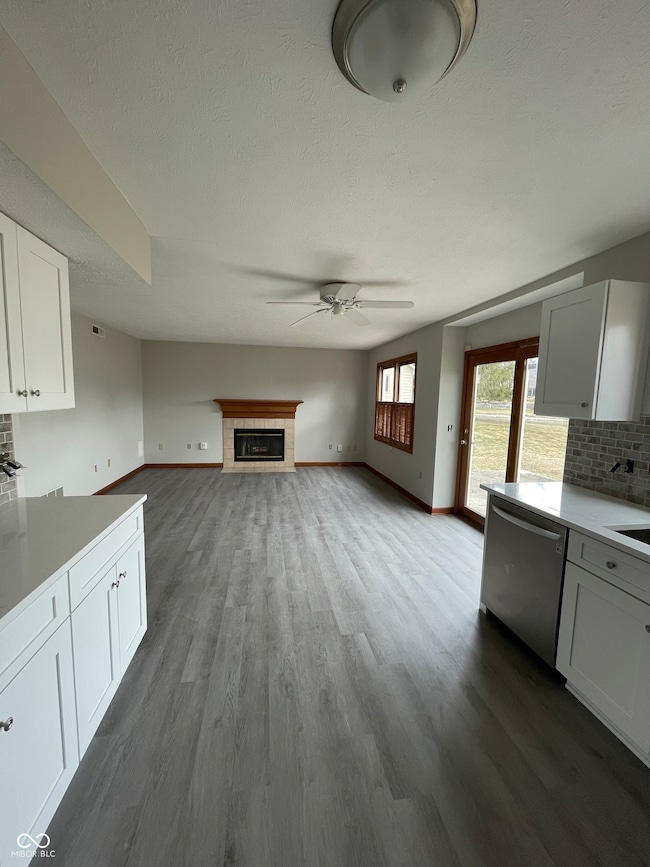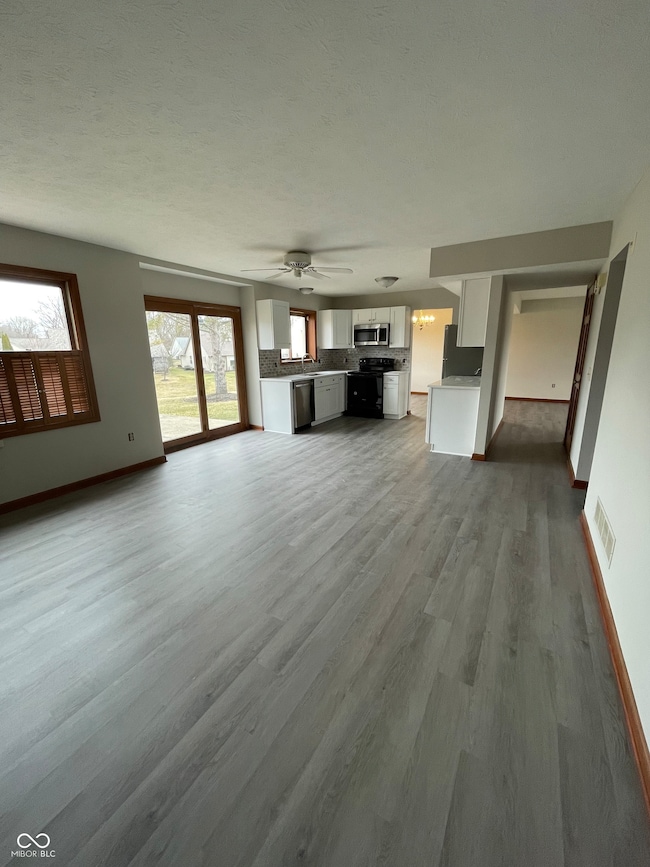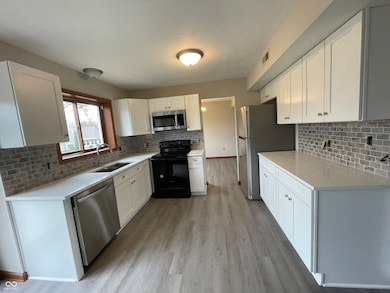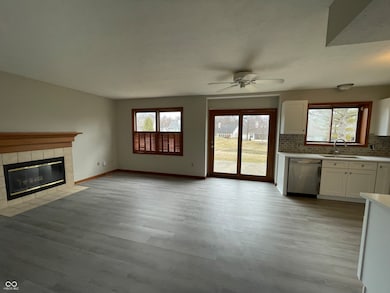2068 Suda Dr Indianapolis, IN 46280
Downtown Carmel NeighborhoodHighlights
- Very Popular Property
- Mature Trees
- Separate Formal Living Room
- Forest Dale Elementary School Rated A
- Vaulted Ceiling
- Formal Dining Room
About This Home
The house is loaded with New feathers, New roof installed 2022, New Geothermal heating and cooling installed 2022, Newly remodeled kitchen with granite countertop, New cabinetry, and chief grade kitchen sink installed 2023, New paint throughout house 2025, New Vinyl Plank flooring throughout the house 2025, New glass shower in master bathroom installed 2025. Safe and quiet neighborhood in Carmel clay school district, 5mins to Carmel downtown shopping and entertainment.
Home Details
Home Type
- Single Family
Year Built
- Built in 1989 | Remodeled
Lot Details
- 8,276 Sq Ft Lot
- Mature Trees
HOA Fees
- $45 Monthly HOA Fees
Parking
- 2 Car Attached Garage
Home Design
- Slab Foundation
- Wood Siding
Interior Spaces
- 2-Story Property
- Vaulted Ceiling
- Paddle Fans
- Family Room with Fireplace
- Separate Formal Living Room
- Formal Dining Room
- Pull Down Stairs to Attic
Kitchen
- Electric Oven
- Microwave
- Dishwasher
- Disposal
Bedrooms and Bathrooms
- 4 Bedrooms
- Walk-In Closet
- Dual Vanity Sinks in Primary Bathroom
Home Security
- Security System Owned
- Fire and Smoke Detector
Utilities
- Forced Air Heating and Cooling System
- Geothermal Heating and Cooling
- Electric Water Heater
Listing and Financial Details
- Security Deposit $2,250
- Property Available on 7/15/25
- Tenant pays for all utilities, insurance
- The owner pays for association fees, taxes
- 12-Month Minimum Lease Term
- $40 Application Fee
- Legal Lot and Block 94 / 2
- Assessor Parcel Number 291407111011000018
Community Details
Overview
- Association fees include home owners, insurance, maintenance, management, snow removal, trash
- Walden Pond Subdivision
Pet Policy
- Pets allowed on a case-by-case basis
Map
Source: MIBOR Broker Listing Cooperative®
MLS Number: 22050961
APN: 29-14-07-111-011.000-018
- 2083 Kerns Ct
- 1718 Timber Heights Dr
- 2882 Stoneridge Ct
- 9639 Maple Dr
- 9634 Maple Dr
- 2954 Weatherstone Dr
- 1575 Sierra Springs
- 10369 Valley Rd
- 10155 Orchard Park Dr W
- 1232 Shadow Ridge Rd
- 1200 Shadow Ridge Rd
- 1096 Shadow Ridge Rd
- 9743 Herons Cove
- 10398 Ethel St
- 1065 Chevy Chase Ln
- 11045 Westfield Blvd
- 1114 Clairborne Ct
- 1825 Real St
- 1821 Real St
- 1817 Real St
- 9815 Seasons Dr W
- 1501 Starcross Ln
- 1661 Sierra Springs
- 9657 Rialto Trail
- 10336 Orchard Park Dr W
- 9773 Herons Cove Unit E
- 1835 Edge Blvd
- 9433 Avant Ave
- 10616 Mcpherson St
- 10521 Cornell Ave
- 9535 Benchmark Dr
- 755 E 104th St
- 1727 Creekside Ln W
- 9250 Evergreen Ave
- 1685 E 116th St
- 10719 N Park Ave
- 10721 N Park Ave
- 9301 Yale Dr
- 1825 Jefferson Dr W
- 10600 Central Ave
