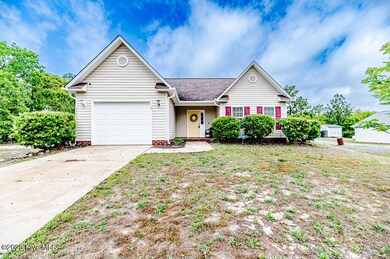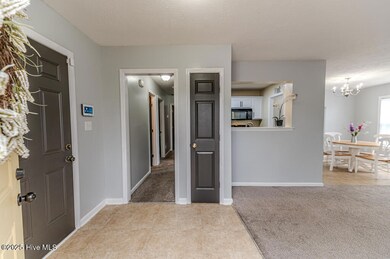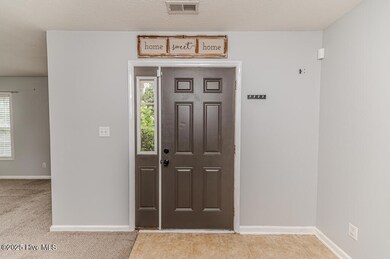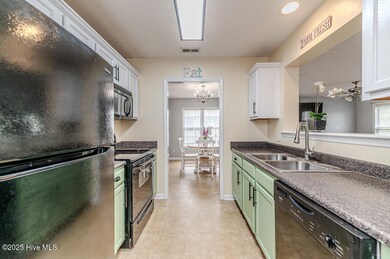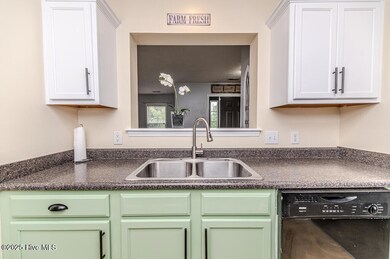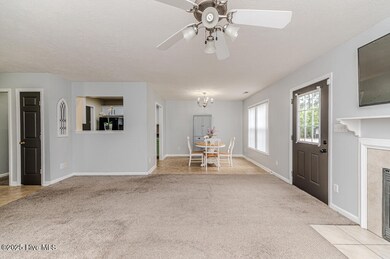
2068 Tingen Rd Broadway, NC 27505
Highlights
- 1 Fireplace
- Patio
- Combination Dining and Living Room
- No HOA
- Vinyl Plank Flooring
- Heat Pump System
About This Home
As of July 2025Live Simply on a Spacious Lot - Your Peaceful Retreat Awaits!Looking for charm, space, and simplicity? Welcome home! This delightful 3-bedroom, 2-bathroom gem offers everything you need and nothing you don't.Nestled on a spacious lot, you'll love the freedom and elbow room to make it your own.Step inside to find a bright and airy dining room perfect for hosting friends or sipping your morning coffee in the sunlight.Cozy up in the living room around the gas fireplace on chilly evenings, or unwind in the spacious primary suite that feels like your own private getaway.Whether you're gardening, grilling, or just soaking up the peace and quiet, this home is all about living simply and living well.This charming property offers the tranquility of country vibes yet just minutes away from grocery stores, dining, and everyday essentials.Come see for yourself and you'll fall in love with the laid-back lifestyle!
Last Agent to Sell the Property
Pursley Properties Group LLC License #269102 Listed on: 05/15/2025
Last Buyer's Agent
A Non Member
A Non Member
Home Details
Home Type
- Single Family
Est. Annual Taxes
- $1,229
Year Built
- Built in 2005
Lot Details
- 0.44 Acre Lot
- Lot Dimensions are 113.16x175.49x100
- Property is zoned RA-20R
Home Design
- Slab Foundation
- Wood Frame Construction
- Shingle Roof
- Vinyl Siding
- Stick Built Home
Interior Spaces
- 1,193 Sq Ft Home
- 1-Story Property
- 1 Fireplace
- Combination Dining and Living Room
- Scuttle Attic Hole
- Washer and Dryer Hookup
Flooring
- Carpet
- Vinyl Plank
Bedrooms and Bathrooms
- 3 Bedrooms
- 2 Full Bathrooms
Parking
- 2 Car Attached Garage
- Driveway
Outdoor Features
- Patio
Schools
- Highland Elementary School
- Highland Middle School
- Western Harnett High School
Utilities
- Heat Pump System
- Electric Water Heater
Community Details
- No Home Owners Association
- Sunset Ridge Subdivision
Listing and Financial Details
- Assessor Parcel Number 03958701 0020 26
Ownership History
Purchase Details
Home Financials for this Owner
Home Financials are based on the most recent Mortgage that was taken out on this home.Purchase Details
Home Financials for this Owner
Home Financials are based on the most recent Mortgage that was taken out on this home.Purchase Details
Home Financials for this Owner
Home Financials are based on the most recent Mortgage that was taken out on this home.Purchase Details
Home Financials for this Owner
Home Financials are based on the most recent Mortgage that was taken out on this home.Purchase Details
Home Financials for this Owner
Home Financials are based on the most recent Mortgage that was taken out on this home.Purchase Details
Similar Homes in the area
Home Values in the Area
Average Home Value in this Area
Purchase History
| Date | Type | Sale Price | Title Company |
|---|---|---|---|
| Warranty Deed | $202,000 | None Listed On Document | |
| Warranty Deed | $125,000 | None Available | |
| Warranty Deed | $111,000 | -- | |
| Quit Claim Deed | -- | None Available | |
| Warranty Deed | $113,000 | None Available | |
| Warranty Deed | $12,000 | None Available |
Mortgage History
| Date | Status | Loan Amount | Loan Type |
|---|---|---|---|
| Open | $204,040 | New Conventional | |
| Previous Owner | $127,000 | Adjustable Rate Mortgage/ARM | |
| Previous Owner | $114,138 | No Value Available | |
| Previous Owner | $106,805 | New Conventional | |
| Previous Owner | $115,429 | VA |
Property History
| Date | Event | Price | Change | Sq Ft Price |
|---|---|---|---|---|
| 07/22/2025 07/22/25 | Sold | $230,000 | -4.1% | $193 / Sq Ft |
| 06/30/2025 06/30/25 | Pending | -- | -- | -- |
| 06/06/2025 06/06/25 | Price Changed | $239,900 | -3.7% | $201 / Sq Ft |
| 05/15/2025 05/15/25 | For Sale | $249,000 | +23.3% | $209 / Sq Ft |
| 11/02/2023 11/02/23 | Sold | $202,000 | +6.9% | $172 / Sq Ft |
| 10/22/2023 10/22/23 | Pending | -- | -- | -- |
| 10/20/2023 10/20/23 | For Sale | $189,000 | +51.2% | $161 / Sq Ft |
| 01/23/2019 01/23/19 | Sold | $125,000 | 0.0% | $106 / Sq Ft |
| 12/11/2018 12/11/18 | Pending | -- | -- | -- |
| 10/15/2018 10/15/18 | For Sale | $125,000 | +12.6% | $106 / Sq Ft |
| 03/31/2016 03/31/16 | Sold | $111,000 | 0.0% | $93 / Sq Ft |
| 02/10/2016 02/10/16 | Pending | -- | -- | -- |
| 11/16/2015 11/16/15 | For Sale | $111,000 | 0.0% | $93 / Sq Ft |
| 10/09/2012 10/09/12 | Rented | -- | -- | -- |
| 09/09/2012 09/09/12 | Under Contract | -- | -- | -- |
| 08/23/2012 08/23/12 | For Rent | -- | -- | -- |
Tax History Compared to Growth
Tax History
| Year | Tax Paid | Tax Assessment Tax Assessment Total Assessment is a certain percentage of the fair market value that is determined by local assessors to be the total taxable value of land and additions on the property. | Land | Improvement |
|---|---|---|---|---|
| 2024 | $1,229 | $160,882 | $0 | $0 |
| 2023 | $1,229 | $160,882 | $0 | $0 |
| 2022 | $1,064 | $160,882 | $0 | $0 |
| 2021 | $1,064 | $113,800 | $0 | $0 |
| 2020 | $1,052 | $113,800 | $0 | $0 |
| 2019 | $1,037 | $113,800 | $0 | $0 |
| 2018 | $1,026 | $113,800 | $0 | $0 |
| 2017 | $1,026 | $113,800 | $0 | $0 |
| 2016 | $1,048 | $116,390 | $0 | $0 |
| 2015 | -- | $116,390 | $0 | $0 |
| 2014 | -- | $116,390 | $0 | $0 |
Agents Affiliated with this Home
-
Lisa Pursley
L
Seller's Agent in 2025
Lisa Pursley
Pursley Properties Group LLC
(910) 303-1639
17 in this area
139 Total Sales
-
A
Buyer's Agent in 2025
A Non Member
A Non Member
-
Natalie Martin

Seller's Agent in 2023
Natalie Martin
W.S. WELLONS REALTY
(910) 551-9391
24 in this area
230 Total Sales
-
K
Seller's Agent in 2019
KATIE PATTERSON LOFTIS
COLDWELL BANKER ADVANTAGE #5 (SANFORD)
-
DONNA Lloyd
D
Seller's Agent in 2016
DONNA Lloyd
EXP REALTY LLC
(910) 964-0300
1 in this area
54 Total Sales
-
C
Seller's Agent in 2012
CHARLIE RAY
ACE PROPERTY MANAGEMENT
Map
Source: Hive MLS
MLS Number: 100507605
APN: 03958701 0020 26

