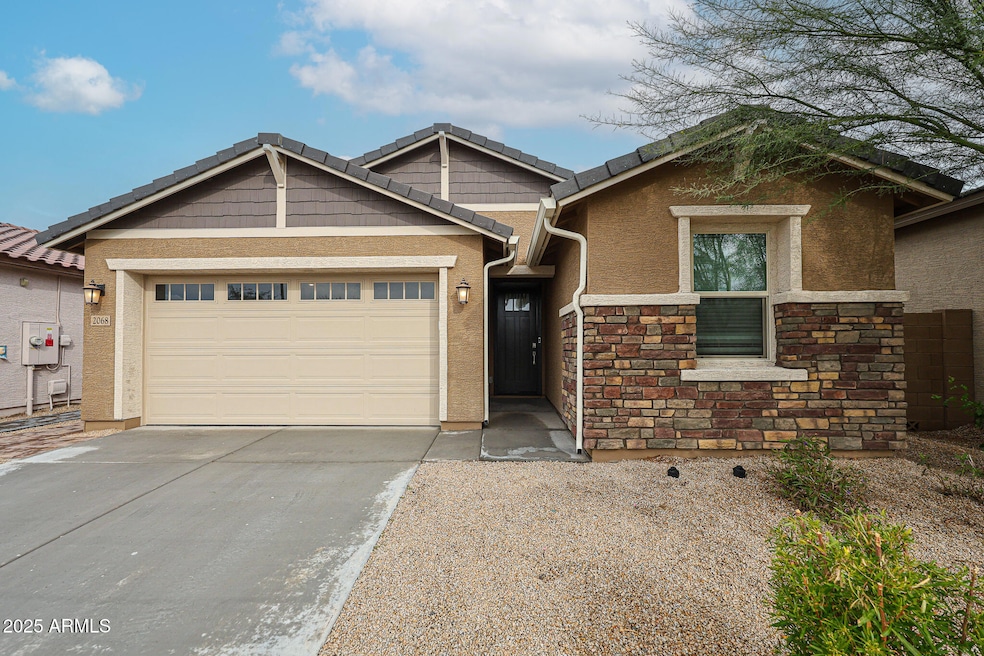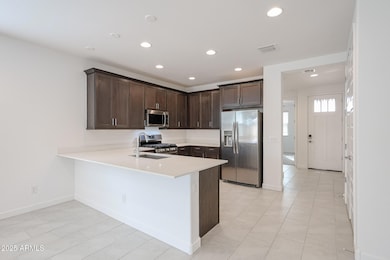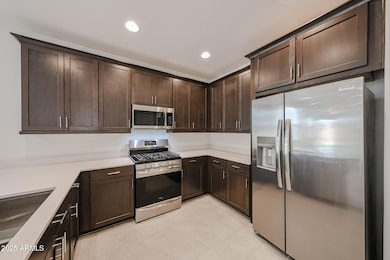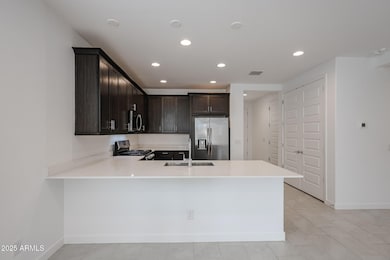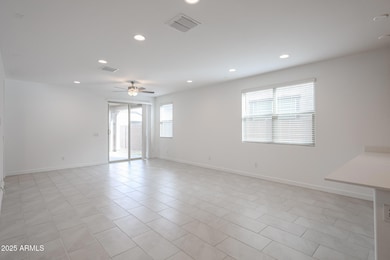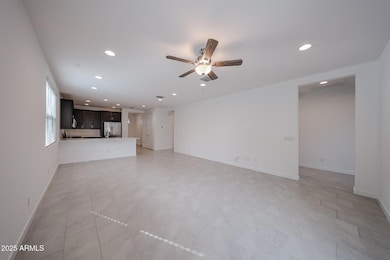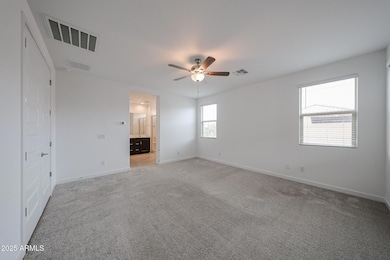2068 W Sierra Sunset Trail Phoenix, AZ 85085
North Gateway Neighborhood
5
Beds
3
Baths
1,953
Sq Ft
5,398
Sq Ft Lot
Highlights
- Clubhouse
- Community Pool
- Covered Patio or Porch
- Union Park School Rated A
- Tennis Courts
- 2 Car Direct Access Garage
About This Home
5 bedroom, 3 bath home in the beautiful gated community of Copperleaf. Home includes an open floor plan with upgraded tile flooring throughout the main areas of the home. Kitchen includes stainless steel appliances, upgraded cabinets and quartz countertops. Backyard has been professionally landscaped with artificial turf and pavers. Community includes swimming pool, sport court, splash garden, activity center, tennis courts and tons of biking/walking paths. Property is within 5 minutes of TSMC and close to freeways and shopping.
Home Details
Home Type
- Single Family
Est. Annual Taxes
- $2,725
Year Built
- Built in 2023
Lot Details
- 5,398 Sq Ft Lot
- Desert faces the front and back of the property
- Block Wall Fence
- Front and Back Yard Sprinklers
- Sprinklers on Timer
Parking
- 2 Car Direct Access Garage
Home Design
- Wood Frame Construction
- Tile Roof
- Stucco
Interior Spaces
- 1,953 Sq Ft Home
- 1-Story Property
- Smart Home
Kitchen
- Breakfast Bar
- Built-In Microwave
Flooring
- Carpet
- Tile
Bedrooms and Bathrooms
- 5 Bedrooms
- 3 Bathrooms
- Double Vanity
Laundry
- Laundry in unit
- Dryer
- Washer
Outdoor Features
- Covered Patio or Porch
Schools
- Sonoran Foothills Elementary And Middle School
- Barry Goldwater High School
Utilities
- Central Air
- Heating Available
- High Speed Internet
- Cable TV Available
Listing and Financial Details
- Property Available on 11/21/25
- $100 Move-In Fee
- 12-Month Minimum Lease Term
- Tax Lot 288
- Assessor Parcel Number 204-14-185
Community Details
Overview
- Property has a Home Owners Association
- Copperleaf Association
- Built by Lennar
- Copperleaf Parcel 3A Subdivision
Amenities
- Clubhouse
- Recreation Room
Recreation
- Tennis Courts
- Community Pool
- Bike Trail
Map
Source: Arizona Regional Multiple Listing Service (ARMLS)
MLS Number: 6950408
APN: 204-14-185
Nearby Homes
- 2028 W Skinner Dr
- 2121 W Tallgrass Trail Unit 226
- 2128 W Tallgrass Trail Unit 217
- 2132 W Barwick Dr
- 2140 W Tallgrass Trail Unit 109
- 2160 W Barwick Dr
- 2215 W Peak View Rd
- 29128 N 22nd Ave Unit 102
- 29433 N 22nd Ave
- 29342 N 22nd Ave
- 29610 N 21st Dr
- 28613 N 21st Ave
- 28617 N 21st Ln
- 28613 N 23rd Dr
- 28806 N 23rd Ln
- 2320 W Brookhart Way
- 28115 N 17th Dr
- 27921 N 19th Dr
- 2411 W Lucia Dr
- 1728 W Oberlin Way
- 29227 N 22nd Ln
- 2246 W Roy Rogers Rd
- 29675 N North Valley Pkwy
- 2311 W Hunter Ct
- 2324 W Barwick Dr
- 2343 W Tallgrass Trail
- 3240 W Peak View Rd
- 2404 W Silver Sage Ln
- 2411 W Via Dona Rd
- 28000 N North Valley Pkwy
- 2344 W White Feather Ln
- 28416 N 25th Dale
- 2315 W Running Deer Trail
- 2205 W Gambit Trail
- 1843 W Fetlock Trail
- 30825 N North Valley Pkwy
- 2503 W Gambit Trail
- 28425 N Black Canyon Hwy
- 31113 N North Valley Pkwy
- 2837 W Eagle Talon Trail
