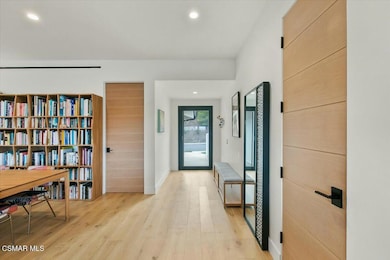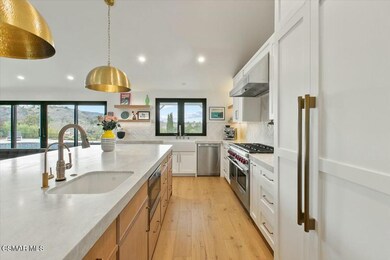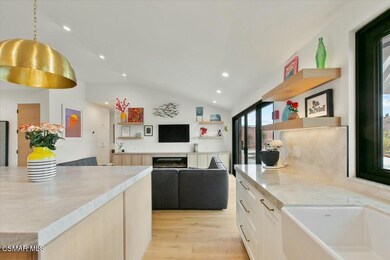
2069 Channelford Rd Westlake Village, CA 91361
Highlights
- Heated In Ground Pool
- Gourmet Kitchen
- Double Oven
- Westlake Elementary School Rated A
- Engineered Wood Flooring
- Double Pane Windows
About This Home
As of April 2025This fully renovated home was custom-designed for the prior homeowner, with no expense spared. Every detail, from the premium finishes to modern technology and luxury upgrades, was thoughtfully selected to create a truly one-of-a-kind home. This home is a true one story home with no thresholds, elevation changes, or interior steps.
Perched in the hills of Westlake Village, this 4-bedroom, 3-bathroom single-story home spans 2,128 square feet on a 13,939 square foot lot. The rebuild includes all-new plumbing, electrical, HVAC, framing, drywall, and smooth-coat stucco exterior. Ceilings have been raised to an impressive 10.5 to 15 feet, enhancing the open and airy feel. The open-concept layout showcases all-new luxury Legend Windows & Doors, recessed lighting, and level 5 drywall finishes—a rare feature found only in the finest luxury homes.
The great room is a striking focal point, featuring a Dimplex remote-controlled electric fireplace with customizable color settings, floating shelves, and a custom-built media unit. Commercial-grade sliding glass doors frame breathtaking panoramic views, seamlessly blending indoor and outdoor living. Smart home upgrades, including a Nest thermostat, smart irrigation system, recessed ceiling speakers, and a Sonos audio system, bring convenience and efficiency.
At the heart of the home, the gourmet kitchen is designed with ample custom soft-close cabinetry, pull-out shelves, and quartzite countertops. Top-of-the-line Wolf and Thermador appliances provide performance and style, including a Wolf 8-burner gas range with double oven and a convenient pot filler, and a Thermador built-in soft-open refrigerator. The gorgeous and massive 12' x 6' honed quartzite kitchen island features a hidden 12 ft power strip under the counter.
The primary suite is a private retreat, offering direct access to the backyard and pool through expansive sliding glass doors that invite in stunning hillside views. The luxurious en-suite bath includes an oversized glass-enclosed shower with seamless entry, linear drains, rainfall fixtures, and custom marble-inspired tilework. A floating backlit mirror, dual vanities with quartzite countertops, and a custom-built walk-in closet complete this serene escape.
Three additional bedrooms provide ample space for family, guests, or a dedicated home office, some featuring custom modern wood sliding closet doors and recessed lighting. The front bedroom is upgraded with custom built-in cabinetry, a remote-controlled gas fireplace, and an en-suite bathroom with seamless entry. The additional bathrooms offer similar tile work, sleek designer hardware, and custom vanities with ample storage.
The fully remodeled backyard is built for both relaxation and entertaining. A brand-new concrete deck leads to the PebbleTec pool and spa, set against breathtaking Westlake Village views. All-new drought-tolerant landscaping, flagstone terrace, and a smart irrigation system ensure a low-maintenance outdoor retreat.
Additional features include: Keyless entry, linear vents, a brand-new tankless water heater, brand new whole house water filtration system, EV charger and a pet washing station in the garage. The home can be purchased fully furnished—dishes, linens and all—making it a truly turnkey luxury living experience.
This home is as functional as it is beautiful. No detail has been overlooked—this home is move-in ready with every modern upgrade.
Home Details
Home Type
- Single Family
Est. Annual Taxes
- $17,606
Year Built
- Built in 1974 | Remodeled
Lot Details
- 0.32 Acre Lot
- Sprinklers on Timer
- Property is zoned R1-13V
HOA Fees
- $13 Monthly HOA Fees
Parking
- 2 Car Garage
Interior Spaces
- 2,128 Sq Ft Home
- 1-Story Property
- Ceiling height of 9 feet or more
- Electric Fireplace
- Gas Fireplace
- Double Pane Windows
- Great Room with Fireplace
- Bonus Room with Fireplace
- Engineered Wood Flooring
- Property Views
Kitchen
- Gourmet Kitchen
- Double Oven
- Microwave
- Dishwasher
- Disposal
Bedrooms and Bathrooms
- 4 Bedrooms
- Remodeled Bathroom
- 3 Full Bathrooms
Laundry
- Laundry Room
- Dryer
- Washer
Accessible Home Design
- Roll-in Shower
- Doors are 32 inches wide or more
- No Interior Steps
Pool
- Heated In Ground Pool
- In Ground Spa
- Outdoor Pool
Schools
- Westlake Elementary School
Utilities
- 220 Volts in Garage
- Water Filtration System
- Tankless Water Heater
Community Details
- Southshore Hills 720 Subdivision
- Greenbelt
Listing and Financial Details
- Assessor Parcel Number 6970041255
- $49,000 Seller Concession
- Seller Will Consider Concessions
Ownership History
Purchase Details
Home Financials for this Owner
Home Financials are based on the most recent Mortgage that was taken out on this home.Purchase Details
Home Financials for this Owner
Home Financials are based on the most recent Mortgage that was taken out on this home.Purchase Details
Home Financials for this Owner
Home Financials are based on the most recent Mortgage that was taken out on this home.Purchase Details
Purchase Details
Purchase Details
Home Financials for this Owner
Home Financials are based on the most recent Mortgage that was taken out on this home.Similar Homes in Westlake Village, CA
Home Values in the Area
Average Home Value in this Area
Purchase History
| Date | Type | Sale Price | Title Company |
|---|---|---|---|
| Grant Deed | $2,400,000 | Lawyers Title Company | |
| Grant Deed | $2,250,000 | California Title Company | |
| Grant Deed | $1,521,000 | Stewart Title | |
| Interfamily Deed Transfer | -- | None Available | |
| Interfamily Deed Transfer | -- | -- | |
| Individual Deed | $377,000 | Chicago Title |
Mortgage History
| Date | Status | Loan Amount | Loan Type |
|---|---|---|---|
| Open | $250,000 | New Conventional | |
| Previous Owner | $1,800,000 | New Conventional | |
| Previous Owner | $435,000 | New Conventional | |
| Previous Owner | $420,620 | New Conventional | |
| Previous Owner | $1,064,700 | New Conventional | |
| Previous Owner | $250,000 | Credit Line Revolving | |
| Previous Owner | $135,500 | Unknown | |
| Previous Owner | $150,000 | No Value Available |
Property History
| Date | Event | Price | Change | Sq Ft Price |
|---|---|---|---|---|
| 04/22/2025 04/22/25 | Sold | $2,400,000 | 0.0% | $1,128 / Sq Ft |
| 04/01/2025 04/01/25 | Pending | -- | -- | -- |
| 03/07/2025 03/07/25 | For Sale | $2,400,000 | 0.0% | $1,128 / Sq Ft |
| 03/04/2025 03/04/25 | Pending | -- | -- | -- |
| 02/25/2025 02/25/25 | For Sale | $2,400,000 | +6.7% | $1,128 / Sq Ft |
| 09/25/2024 09/25/24 | Sold | $2,250,000 | -2.1% | $1,057 / Sq Ft |
| 09/19/2024 09/19/24 | Pending | -- | -- | -- |
| 09/09/2024 09/09/24 | Price Changed | $2,299,000 | -2.1% | $1,080 / Sq Ft |
| 08/22/2024 08/22/24 | Price Changed | $2,349,000 | -2.1% | $1,104 / Sq Ft |
| 08/14/2024 08/14/24 | For Sale | $2,399,000 | +57.7% | $1,127 / Sq Ft |
| 12/15/2023 12/15/23 | Sold | $1,521,000 | +1.7% | $715 / Sq Ft |
| 11/29/2023 11/29/23 | Pending | -- | -- | -- |
| 11/08/2023 11/08/23 | For Sale | $1,495,000 | 0.0% | $703 / Sq Ft |
| 10/30/2023 10/30/23 | Off Market | $1,495,000 | -- | -- |
| 10/18/2023 10/18/23 | For Sale | $1,495,000 | -- | $703 / Sq Ft |
Tax History Compared to Growth
Tax History
| Year | Tax Paid | Tax Assessment Tax Assessment Total Assessment is a certain percentage of the fair market value that is determined by local assessors to be the total taxable value of land and additions on the property. | Land | Improvement |
|---|---|---|---|---|
| 2025 | $17,606 | $2,250,000 | $1,462,500 | $787,500 |
| 2024 | $17,606 | $1,521,000 | $988,500 | $532,500 |
| 2023 | $7,823 | $607,979 | $240,774 | $367,205 |
| 2022 | $7,539 | $596,058 | $236,053 | $360,005 |
| 2021 | $7,280 | $584,371 | $231,424 | $352,947 |
| 2020 | $7,071 | $578,381 | $229,052 | $349,329 |
| 2019 | $6,796 | $567,041 | $224,561 | $342,480 |
| 2018 | $6,612 | $555,923 | $220,158 | $335,765 |
| 2017 | $6,439 | $545,024 | $215,842 | $329,182 |
| 2016 | $6,418 | $534,338 | $211,610 | $322,728 |
| 2015 | $6,205 | $526,314 | $208,433 | $317,881 |
| 2014 | $6,089 | $516,006 | $204,351 | $311,655 |
Agents Affiliated with this Home
-
Michelle Price

Seller's Agent in 2025
Michelle Price
Equity Union
(818) 963-0269
6 in this area
36 Total Sales
-
Jeff Rosenblum

Seller's Agent in 2024
Jeff Rosenblum
RE/MAX ONE
(818) 469-6529
10 in this area
24 Total Sales
-
Lydia Gable Realty Group
L
Seller's Agent in 2023
Lydia Gable Realty Group
Compass
(805) 617-0645
143 in this area
390 Total Sales
Map
Source: Conejo Simi Moorpark Association of REALTORS®
MLS Number: 225000910
APN: 697-0-041-255
- 2039 Channelford Rd
- 2026 Bridgegate Ct
- 2140 Glastonbury Rd
- 1420 Oldbury Place
- 2141 Portola Ln Unit 10
- 1568 Aspenwall Rd
- 2257 Glastonbury Rd
- 2221 Hillsbury Rd
- 1999 Goldenrod Ct
- 1161 Triunfo Canyon Rd
- 1938 Stonesgate St
- 2283 Westshore Ln
- 1228 S Westlake Blvd Unit B
- 1222 S Westlake Blvd Unit A
- 2271 Westshore Ln
- 1218 S Westlake Blvd Unit A
- 1666 Berwick Place






