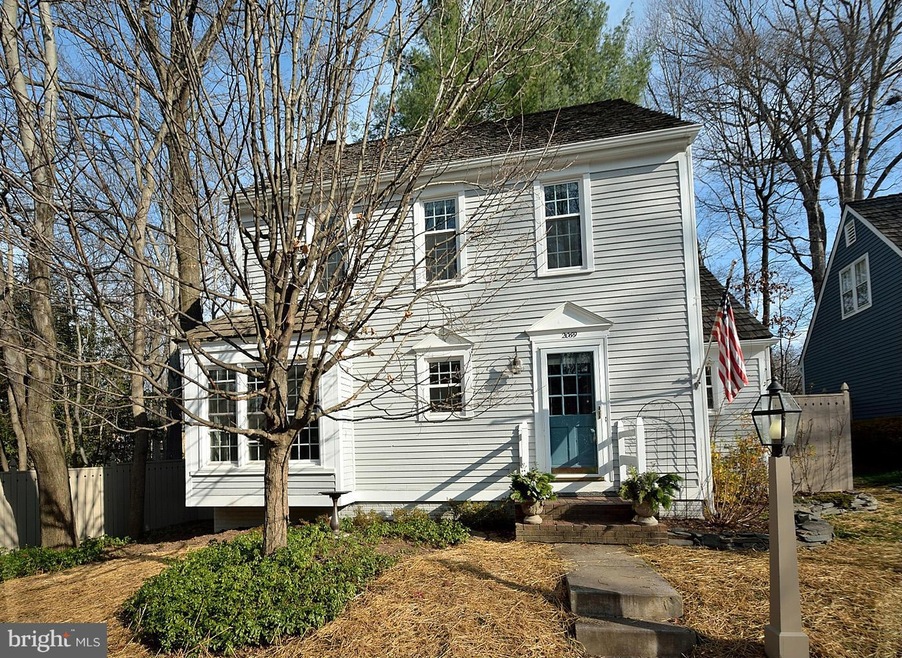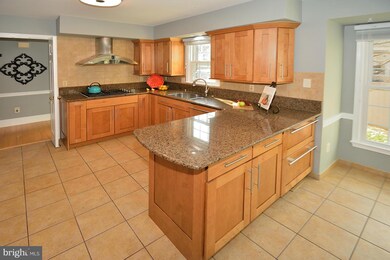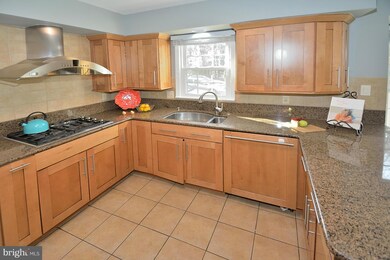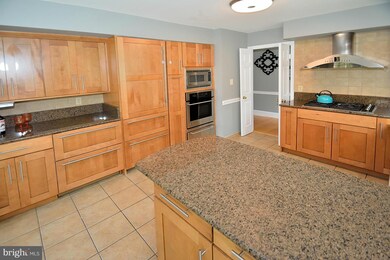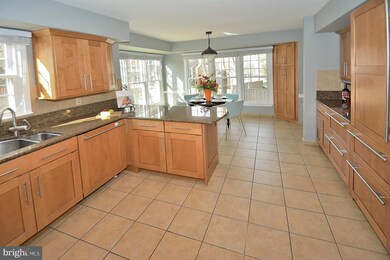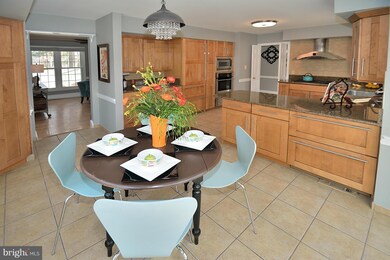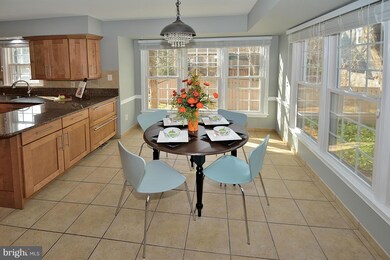
2069 Cobblestone Ln Reston, VA 20191
Highlights
- Boat Ramp
- Gourmet Kitchen
- Community Lake
- Terraset Elementary Rated A-
- Cape Cod Architecture
- 3-minute walk to Old Westbury Park
About This Home
As of April 2021A New England charmer with tons of upgrades.New windows, Energy Star HVAC w/air sterilization system, Water Heater, XXL Washer/Dryer, new Kitchen and Baths, all replaced, even the closets are done! Stunning kitchen renovation with under counter refrigerated drawers, burner gas stove, tons of storage. Fantastic location walkable to South Lakes Shopping Center, schools and trails. 2 parking spaces.
Home Details
Home Type
- Single Family
Est. Annual Taxes
- $6,575
Year Built
- Built in 1983
Lot Details
- 3,458 Sq Ft Lot
- Property is zoned 372
HOA Fees
- $98 Monthly HOA Fees
Parking
- Driveway
Home Design
- Cape Cod Architecture
- Frame Construction
- Cedar
Interior Spaces
- Property has 3 Levels
- Traditional Floor Plan
- Ceiling Fan
- 1 Fireplace
- Family Room
- Storage Room
- Finished Basement
- Connecting Stairway
- Gourmet Kitchen
Bedrooms and Bathrooms
- 3 Bedrooms
- En-Suite Primary Bedroom
- 4 Bathrooms
Utilities
- Forced Air Heating and Cooling System
- Natural Gas Water Heater
Listing and Financial Details
- Tax Lot 36
- Assessor Parcel Number 26-2-18-1-36
Community Details
Overview
- Association fees include common area maintenance, lawn maintenance, management, snow removal, trash
- $55 Other Monthly Fees
- Reston Subdivision
- Community Lake
Amenities
- Picnic Area
- Common Area
- Community Center
- Recreation Room
Recreation
- Boat Ramp
- Tennis Courts
- Baseball Field
- Soccer Field
- Community Basketball Court
- Volleyball Courts
- Community Playground
- Community Indoor Pool
- Recreational Area
- Jogging Path
- Bike Trail
Ownership History
Purchase Details
Home Financials for this Owner
Home Financials are based on the most recent Mortgage that was taken out on this home.Purchase Details
Home Financials for this Owner
Home Financials are based on the most recent Mortgage that was taken out on this home.Purchase Details
Home Financials for this Owner
Home Financials are based on the most recent Mortgage that was taken out on this home.Purchase Details
Home Financials for this Owner
Home Financials are based on the most recent Mortgage that was taken out on this home.Purchase Details
Purchase Details
Home Financials for this Owner
Home Financials are based on the most recent Mortgage that was taken out on this home.Similar Homes in Reston, VA
Home Values in the Area
Average Home Value in this Area
Purchase History
| Date | Type | Sale Price | Title Company |
|---|---|---|---|
| Deed | $656,500 | First American Title | |
| Deed | $656,500 | Accommodation | |
| Warranty Deed | $559,950 | Ekko Title | |
| Warranty Deed | $490,000 | -- | |
| Deed | $340,000 | -- | |
| Deed | $310,000 | -- | |
| Deed | $200,000 | -- |
Mortgage History
| Date | Status | Loan Amount | Loan Type |
|---|---|---|---|
| Closed | $492,375 | New Conventional | |
| Closed | $492,375 | New Conventional | |
| Previous Owner | $492,750 | New Conventional | |
| Previous Owner | $40,000 | Credit Line Revolving | |
| Previous Owner | $310,840 | New Conventional | |
| Previous Owner | $313,900 | New Conventional | |
| Previous Owner | $315,000 | New Conventional | |
| Previous Owner | $250,000 | New Conventional | |
| Previous Owner | $249,000 | New Conventional | |
| Previous Owner | $306,000 | No Value Available | |
| Previous Owner | $190,000 | No Value Available |
Property History
| Date | Event | Price | Change | Sq Ft Price |
|---|---|---|---|---|
| 04/30/2021 04/30/21 | Sold | $656,500 | +5.0% | $273 / Sq Ft |
| 04/05/2021 04/05/21 | Pending | -- | -- | -- |
| 03/30/2021 03/30/21 | For Sale | $625,000 | +11.6% | $260 / Sq Ft |
| 02/01/2016 02/01/16 | Sold | $559,950 | 0.0% | $348 / Sq Ft |
| 12/19/2015 12/19/15 | Pending | -- | -- | -- |
| 12/11/2015 12/11/15 | For Sale | $559,950 | -- | $348 / Sq Ft |
Tax History Compared to Growth
Tax History
| Year | Tax Paid | Tax Assessment Tax Assessment Total Assessment is a certain percentage of the fair market value that is determined by local assessors to be the total taxable value of land and additions on the property. | Land | Improvement |
|---|---|---|---|---|
| 2024 | $8,916 | $739,620 | $267,000 | $472,620 |
| 2023 | $8,003 | $680,780 | $267,000 | $413,780 |
| 2022 | $8,105 | $680,780 | $267,000 | $413,780 |
| 2021 | $7,914 | $648,400 | $237,000 | $411,400 |
| 2020 | $7,579 | $615,920 | $212,000 | $403,920 |
| 2019 | $7,482 | $608,050 | $207,000 | $401,050 |
| 2018 | $6,481 | $563,580 | $202,000 | $361,580 |
| 2017 | $6,950 | $575,340 | $202,000 | $373,340 |
| 2016 | $6,815 | $565,340 | $192,000 | $373,340 |
| 2015 | $6,575 | $565,340 | $192,000 | $373,340 |
| 2014 | $6,561 | $565,340 | $192,000 | $373,340 |
Agents Affiliated with this Home
-
Tim Pierson

Seller's Agent in 2021
Tim Pierson
KW United
(202) 800-0800
12 in this area
312 Total Sales
-
Reagan Fox

Seller Co-Listing Agent in 2021
Reagan Fox
KW United
(703) 638-5023
5 in this area
141 Total Sales
-
Frank Schofield

Buyer's Agent in 2021
Frank Schofield
Summit Realtors
(571) 221-8640
10 in this area
332 Total Sales
-
Sarah Baker

Buyer Co-Listing Agent in 2021
Sarah Baker
Summit Realtors
(781) 888-5668
2 in this area
25 Total Sales
-
Eve Thompson

Seller's Agent in 2016
Eve Thompson
Compass
(703) 582-6475
13 in this area
83 Total Sales
Map
Source: Bright MLS
MLS Number: 1003731387
APN: 0262-18010036
- 2085 Cobblestone Ln
- 2034 Lakebreeze Way
- 2029 Lakebreeze Way
- 11184 Silentwood Ln
- 2003 Lakebreeze Way
- 2001 Chadds Ford Dr
- 2045 Headlands Cir
- 2109 S Bay Ln
- 11200 Beaver Trail Ct Unit 11200
- 11405 Purple Beech Dr
- 11100 Boathouse Ct Unit 101
- 2148 S Bay Ln
- 11303 Harborside Cluster
- 1975 Lakeport Way
- 2201 Burgee Ct
- 1963A Villaridge Dr
- 11556 Rolling Green Ct Unit 15/100A
- 1951 Sagewood Ln Unit 311
- 1951 Sagewood Ln Unit 122
- 1951 Sagewood Ln Unit 118
