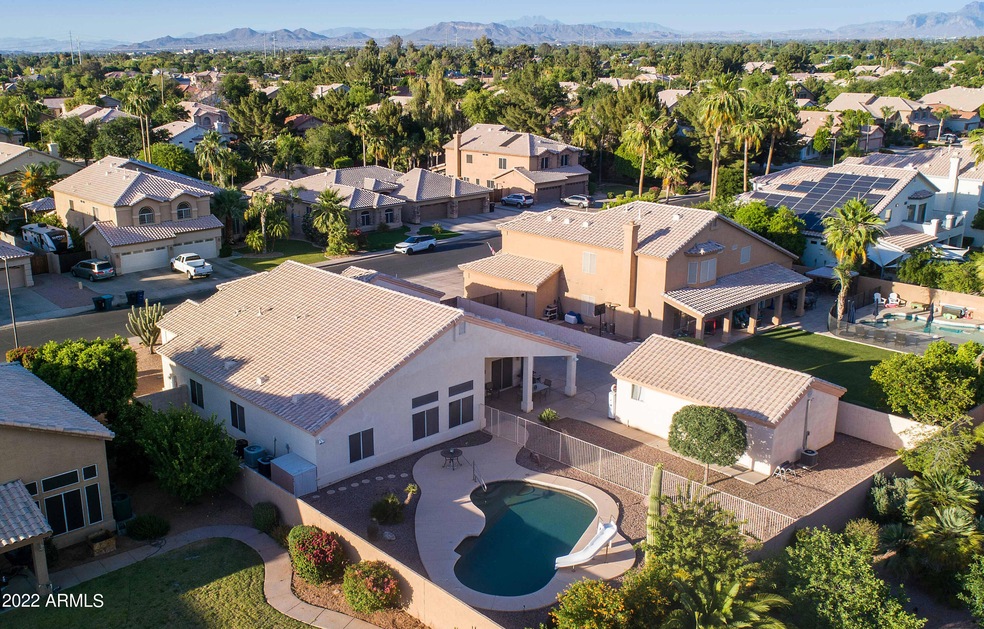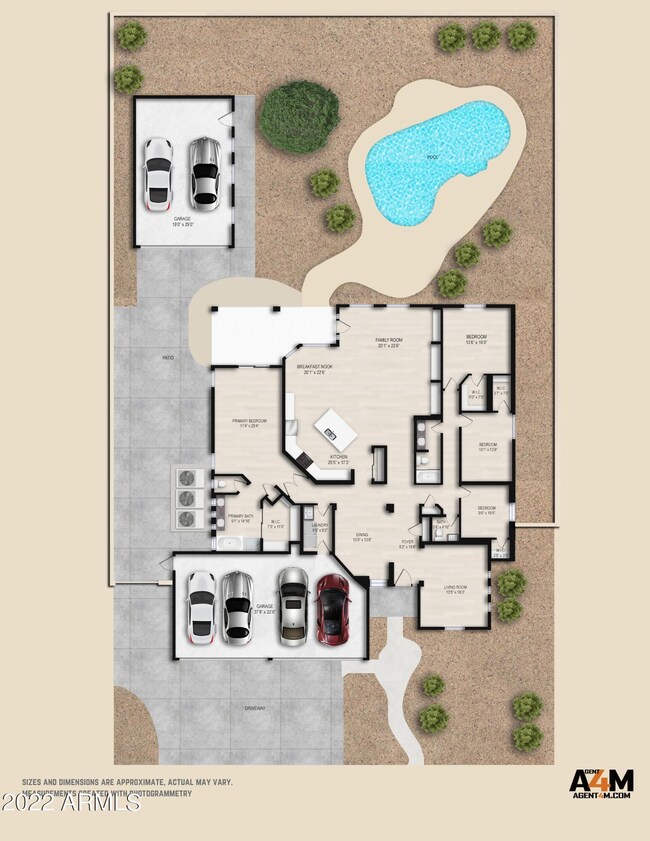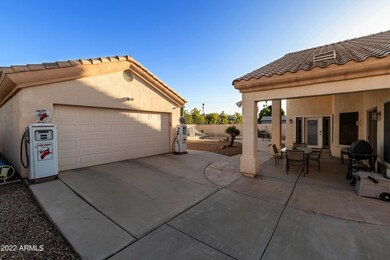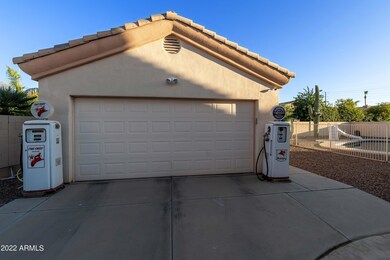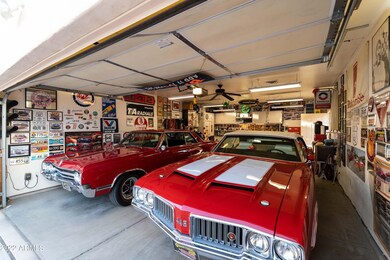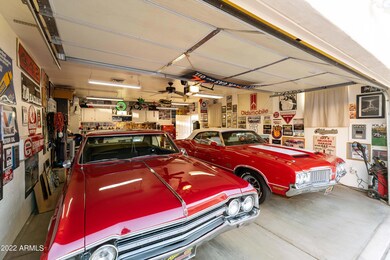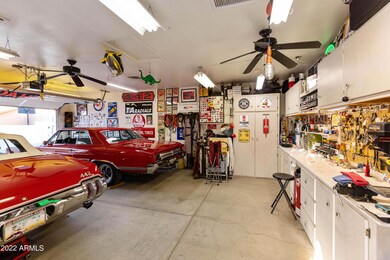
2069 E Sierra Madre Ave Gilbert, AZ 85296
East Gilbert NeighborhoodHighlights
- Heated Lap Pool
- RV Gated
- 0.31 Acre Lot
- Finley Farms Elementary School Rated A-
- Gated Parking
- Vaulted Ceiling
About This Home
As of July 2022Looking for an AIR CONDITIONED 6 CAR GARAGE for your special car collection - Hobby Rm Art Studio Etc? This 4 bedroom, 2.5 bath home offers a 4 car garage PLUS an additional detached 2.5 car-garage! At this price you will be getting a FREE garage! Light, bright and open floor plan, featuring a formal living room, formal dining and family room. Spacious kitchen w pull-out lower drawers, large island, open family room with built-in entertainment niche. Large Master suite with its own access to the backyard, double vanity, separate garden tub/shower and big walk-in closet. The other 3 over-sized bedrooms each have a walk-in closet. The easy maintenance natural desert landscaped backyard with fenced in pool is great for entertaining guest or unwind after a long day! Conveniently located near 202 and 60 freeway, San Tan Village Mall and dining.
Last Agent to Sell the Property
Weichert, Realtors - Courtney Valleywide Brokerage Phone: 480-705-9600 License #BR008293000 Listed on: 05/18/2022

Last Buyer's Agent
Randy Courtney
RE/MAX Anasazi
Home Details
Home Type
- Single Family
Est. Annual Taxes
- $3,181
Year Built
- Built in 1997
Lot Details
- 0.31 Acre Lot
- Desert faces the front and back of the property
- Block Wall Fence
- Private Yard
HOA Fees
- $51 Monthly HOA Fees
Parking
- 6 Car Garage
- 8 Open Parking Spaces
- Heated Garage
- Tandem Parking
- Garage Door Opener
- Gated Parking
- RV Gated
Home Design
- Spanish Architecture
- Wood Frame Construction
- Tile Roof
- Stucco
Interior Spaces
- 3,000 Sq Ft Home
- 1-Story Property
- Central Vacuum
- Vaulted Ceiling
- Ceiling Fan
- Double Pane Windows
- Solar Screens
- Security System Leased
- Washer and Dryer Hookup
Kitchen
- Eat-In Kitchen
- Breakfast Bar
- Kitchen Island
Flooring
- Carpet
- Tile
Bedrooms and Bathrooms
- 4 Bedrooms
- Primary Bathroom is a Full Bathroom
- 3 Bathrooms
- Dual Vanity Sinks in Primary Bathroom
- Bathtub With Separate Shower Stall
Pool
- Heated Lap Pool
- Play Pool
- Fence Around Pool
Outdoor Features
- Covered patio or porch
- Outdoor Storage
- Playground
Schools
- Greenfield Elementary School
- Gilbert High School
Utilities
- Zoned Heating and Cooling System
- Heating System Uses Natural Gas
- Water Softener
- High Speed Internet
- Cable TV Available
Listing and Financial Details
- Tax Lot 72
- Assessor Parcel Number 304-21-631
Community Details
Overview
- Association fees include ground maintenance
- City Property Mangmt Association, Phone Number (602) 437-4777
- Built by Jackson Properties
- Parkside At Finley Farms Unit 2 Subdivision, 4 Bedrm Split Floorplan
Recreation
- Sport Court
- Community Playground
- Bike Trail
Ownership History
Purchase Details
Purchase Details
Home Financials for this Owner
Home Financials are based on the most recent Mortgage that was taken out on this home.Purchase Details
Purchase Details
Purchase Details
Home Financials for this Owner
Home Financials are based on the most recent Mortgage that was taken out on this home.Purchase Details
Home Financials for this Owner
Home Financials are based on the most recent Mortgage that was taken out on this home.Similar Homes in the area
Home Values in the Area
Average Home Value in this Area
Purchase History
| Date | Type | Sale Price | Title Company |
|---|---|---|---|
| Warranty Deed | -- | Chicago Title | |
| Warranty Deed | $835,500 | Chicago Title | |
| Interfamily Deed Transfer | -- | -- | |
| Cash Sale Deed | $320,000 | North American Title Co | |
| Warranty Deed | $277,201 | Stewart Title & Trust | |
| Warranty Deed | -- | Stewart Title & Trust |
Mortgage History
| Date | Status | Loan Amount | Loan Type |
|---|---|---|---|
| Previous Owner | $657,963 | New Conventional | |
| Previous Owner | $70,000 | No Value Available |
Property History
| Date | Event | Price | Change | Sq Ft Price |
|---|---|---|---|---|
| 09/23/2022 09/23/22 | Rented | $3,995 | 0.0% | -- |
| 09/14/2022 09/14/22 | Under Contract | -- | -- | -- |
| 09/09/2022 09/09/22 | For Rent | $3,995 | 0.0% | -- |
| 07/28/2022 07/28/22 | Sold | $874,400 | +2.9% | $291 / Sq Ft |
| 07/18/2022 07/18/22 | Pending | -- | -- | -- |
| 06/21/2022 06/21/22 | Price Changed | $849,990 | -1.7% | $283 / Sq Ft |
| 06/16/2022 06/16/22 | Price Changed | $864,800 | -3.7% | $288 / Sq Ft |
| 05/31/2022 05/31/22 | Price Changed | $898,000 | -2.9% | $299 / Sq Ft |
| 05/25/2022 05/25/22 | Price Changed | $924,900 | -5.1% | $308 / Sq Ft |
| 05/23/2022 05/23/22 | Price Changed | $974,900 | -2.5% | $325 / Sq Ft |
| 05/18/2022 05/18/22 | For Sale | $999,900 | -- | $333 / Sq Ft |
Tax History Compared to Growth
Tax History
| Year | Tax Paid | Tax Assessment Tax Assessment Total Assessment is a certain percentage of the fair market value that is determined by local assessors to be the total taxable value of land and additions on the property. | Land | Improvement |
|---|---|---|---|---|
| 2025 | $3,726 | $41,992 | -- | -- |
| 2024 | $3,738 | $38,166 | -- | -- |
| 2023 | $3,738 | $63,770 | $12,750 | $51,020 |
| 2022 | $3,032 | $46,150 | $9,230 | $36,920 |
| 2021 | $3,181 | $43,510 | $8,700 | $34,810 |
| 2020 | $3,130 | $41,380 | $8,270 | $33,110 |
| 2019 | $2,877 | $39,850 | $7,970 | $31,880 |
| 2018 | $2,793 | $38,230 | $7,640 | $30,590 |
| 2017 | $2,697 | $36,550 | $7,310 | $29,240 |
| 2016 | $2,793 | $35,500 | $7,100 | $28,400 |
| 2015 | $2,545 | $33,350 | $6,670 | $26,680 |
Agents Affiliated with this Home
-
Randy Courtney

Seller's Agent in 2022
Randy Courtney
Weichert, Realtors - Courtney Valleywide
(602) 615-6500
2 in this area
301 Total Sales
-
Will Fortenberry

Buyer's Agent in 2022
Will Fortenberry
LPT Realty, LLC
(480) 882-8571
1 in this area
82 Total Sales
-
W
Buyer's Agent in 2022
William Fortenberry
eXp Realty
Map
Source: Arizona Regional Multiple Listing Service (ARMLS)
MLS Number: 6401800
APN: 304-21-631
- 2032 E Sierra Madre Ave
- 2042 E Victor Rd
- 2111 E Rawhide St
- 1821 E Elliot Rd
- 2236 E Rawhide St
- 2244 E Rawhide St
- 2056 E Saratoga St
- 2476 E Marlene Dr
- 1703 E Palo Blanco Way
- 1894 E Sagebrush St
- 2300 E Austin Dr
- 1805 E Sagebrush St
- 2123 E Catclaw St
- 1697 E Linda Ln
- 1915 E Saratoga St
- 1905 E Palomino Dr
- 2281 E Saratoga St
- 1712 E Saratoga St
- 1522 E Cheyenne St
- 2535 E Saratoga St
