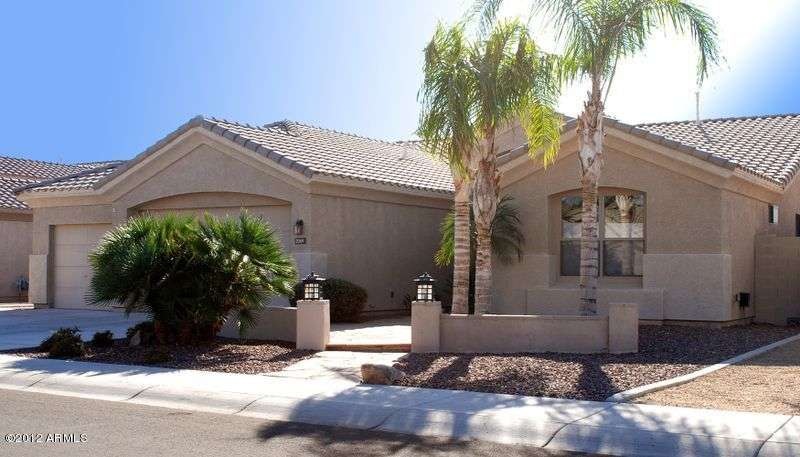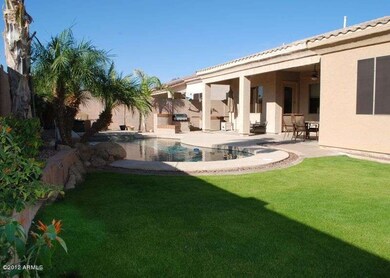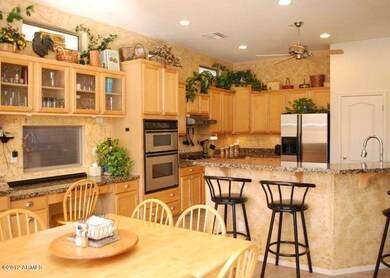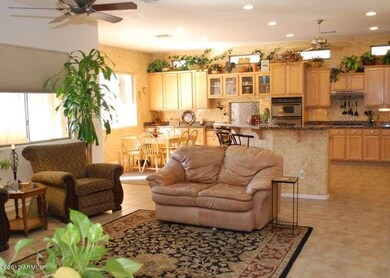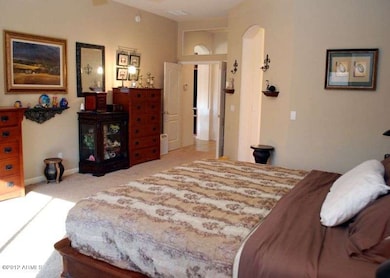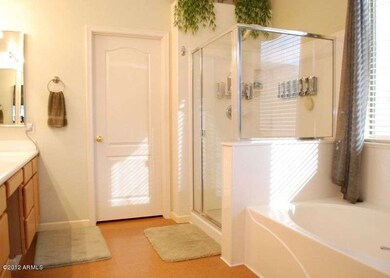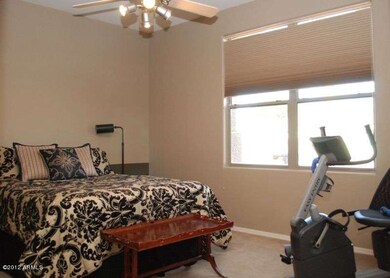
2069 E Winchester Way Chandler, AZ 85286
East Chandler NeighborhoodHighlights
- Play Pool
- RV Gated
- Wood Flooring
- Santan Junior High School Rated A
- Contemporary Architecture
- Granite Countertops
About This Home
As of January 2013REGULAR SALE!!! IMMACULATE 3BDRM + DEN OR 4 BDRM HOME IN PRIME CHANDLER LOCATION. EASY ACCESS to 202 FREEWAY. MANY GREAT FEATURES SUCH AS GOURMET STYLE KITCHEN HEAVILY UPGRADED, GAS STOVE, STAINLESS STEEL
APPLIANCES, *RARE* GUEST SUITE W/ PRIVATE FULL BATHRM, RESORT STYLE BACK YARD W/ PRIVATE PLAY POOL,
GRASSY AREA & BUILT IN BBQ, GREAT FOR ENTERTAINING, LARGER LOT SIZE, N/S EXPOSURE, STORAGE SHED, RV
GATE, 3 CAR GARAGE W/ 4' EXTENSION, CUSTOM PAINT THOUGHOUT, BUILT IN CABINETS, UPGRADED CEIILING
FANS, SPLIT FLOORPLAN, WIRED FOR CAT 5 AND SURROUND SOUND, PRE PLUMBED FOR SINK IN GARAGE PLUS LOTS OF EXTRAS!!!
Last Agent to Sell the Property
HomeSmart License #SA535408000 Listed on: 11/30/2012

Co-Listed By
Tarasa Haase
HomeSmart Lifestyles License #SA045454000
Last Buyer's Agent
Berkshire Hathaway HomeServices Arizona Properties License #SA537085000

Home Details
Home Type
- Single Family
Est. Annual Taxes
- $1,677
Year Built
- Built in 2001
Lot Details
- 8,651 Sq Ft Lot
- Desert faces the front of the property
- Block Wall Fence
- Front and Back Yard Sprinklers
- Grass Covered Lot
HOA Fees
- $40 Monthly HOA Fees
Parking
- 3 Car Garage
- Garage Door Opener
- RV Gated
Home Design
- Contemporary Architecture
- Wood Frame Construction
- Tile Roof
- Stucco
Interior Spaces
- 2,322 Sq Ft Home
- 1-Story Property
- Ceiling height of 9 feet or more
Kitchen
- Eat-In Kitchen
- Breakfast Bar
- <<builtInMicrowave>>
- Granite Countertops
Flooring
- Wood
- Carpet
- Tile
Bedrooms and Bathrooms
- 4 Bedrooms
- Primary Bathroom is a Full Bathroom
- 3 Bathrooms
- Dual Vanity Sinks in Primary Bathroom
- Bathtub With Separate Shower Stall
Outdoor Features
- Play Pool
- Covered patio or porch
- Outdoor Storage
- Built-In Barbecue
Schools
- San Tan Elementary Middle School
- Basha High School
Utilities
- Refrigerated Cooling System
- Heating System Uses Natural Gas
- High Speed Internet
- Cable TV Available
Listing and Financial Details
- Tax Lot 55
- Assessor Parcel Number 303-30-701
Community Details
Overview
- Association fees include ground maintenance
- Association Phone (480) 705-4046
- Built by William Lyon
- Rio Del Verde Subdivision
Recreation
- Community Playground
- Bike Trail
Ownership History
Purchase Details
Home Financials for this Owner
Home Financials are based on the most recent Mortgage that was taken out on this home.Purchase Details
Home Financials for this Owner
Home Financials are based on the most recent Mortgage that was taken out on this home.Similar Homes in Chandler, AZ
Home Values in the Area
Average Home Value in this Area
Purchase History
| Date | Type | Sale Price | Title Company |
|---|---|---|---|
| Warranty Deed | $290,000 | Grand Canyon Title Agency In | |
| Deed | $221,595 | Security Title Agency | |
| Warranty Deed | -- | Security Title Agency |
Mortgage History
| Date | Status | Loan Amount | Loan Type |
|---|---|---|---|
| Open | $275,500 | New Conventional | |
| Previous Owner | $50,000 | Unknown | |
| Previous Owner | $229,750 | Unknown | |
| Previous Owner | $229,780 | Unknown | |
| Previous Owner | $229,750 | New Conventional |
Property History
| Date | Event | Price | Change | Sq Ft Price |
|---|---|---|---|---|
| 07/04/2025 07/04/25 | Pending | -- | -- | -- |
| 06/24/2025 06/24/25 | For Sale | $649,900 | +124.1% | $280 / Sq Ft |
| 01/10/2013 01/10/13 | Sold | $290,000 | 0.0% | $125 / Sq Ft |
| 12/03/2012 12/03/12 | Pending | -- | -- | -- |
| 11/30/2012 11/30/12 | For Sale | $290,000 | -- | $125 / Sq Ft |
Tax History Compared to Growth
Tax History
| Year | Tax Paid | Tax Assessment Tax Assessment Total Assessment is a certain percentage of the fair market value that is determined by local assessors to be the total taxable value of land and additions on the property. | Land | Improvement |
|---|---|---|---|---|
| 2025 | $2,527 | $32,886 | -- | -- |
| 2024 | $2,474 | $31,320 | -- | -- |
| 2023 | $2,474 | $45,860 | $9,170 | $36,690 |
| 2022 | $2,387 | $34,900 | $6,980 | $27,920 |
| 2021 | $2,502 | $33,270 | $6,650 | $26,620 |
| 2020 | $2,491 | $31,370 | $6,270 | $25,100 |
| 2019 | $2,396 | $29,500 | $5,900 | $23,600 |
| 2018 | $2,320 | $26,800 | $5,360 | $21,440 |
| 2017 | $2,162 | $26,720 | $5,340 | $21,380 |
| 2016 | $2,083 | $26,950 | $5,390 | $21,560 |
| 2015 | $2,018 | $26,850 | $5,370 | $21,480 |
Agents Affiliated with this Home
-
Sharyn Younger

Seller's Agent in 2025
Sharyn Younger
Copper Summit Real Estate LLC
(480) 589-2347
2 in this area
66 Total Sales
-
Kelly Courvisier

Seller's Agent in 2013
Kelly Courvisier
HomeSmart
(602) 619-1985
4 in this area
82 Total Sales
-
T
Seller Co-Listing Agent in 2013
Tarasa Haase
HomeSmart Lifestyles
-
Lynne Gallipo

Buyer's Agent in 2013
Lynne Gallipo
Berkshire Hathaway HomeServices Arizona Properties
(602) 909-6868
11 Total Sales
Map
Source: Arizona Regional Multiple Listing Service (ARMLS)
MLS Number: 4856971
APN: 303-30-701
- 2082 E Wildhorse Dr
- 2142 E Wildhorse Dr
- 2293 E Longhorn Place
- 2322 E Springfield Place
- 927 S Soho Ln
- 2372 E Springfield Place Unit III
- 476 S Soho Ln Unit 2
- 482 S Soho Ln Unit 3
- 494 S Soho Ln Unit 5
- 475 S Soho Ln Unit 35
- 470 S Soho Ln Unit 1
- 2326 E Spruce Dr
- 2366 E Spruce Dr
- 1534 S Danielson Way
- 2527 E Remington Place
- 905 S Canal Dr Unit 17
- 2564 E Chester Dr
- 2230 E Whitten St
- 511 S Soho Ln Unit 29
- 512 S Soho Ln Unit 8
