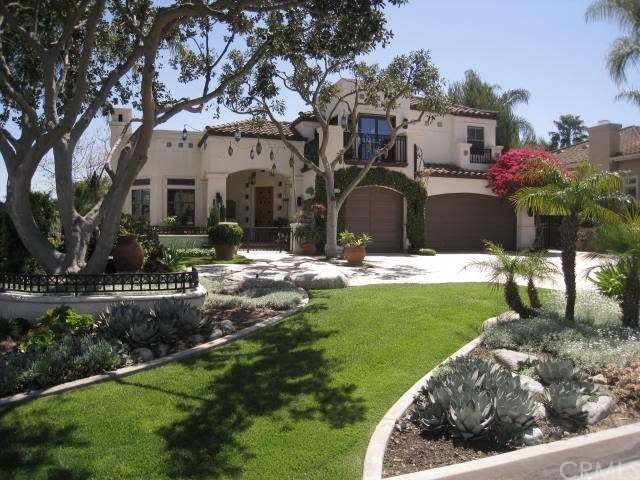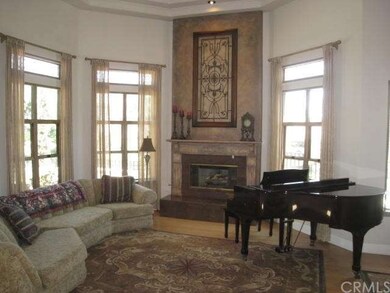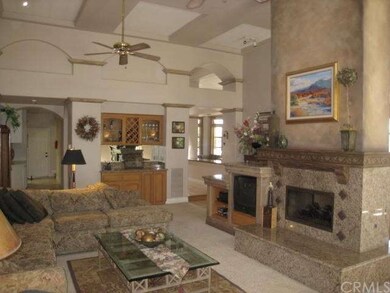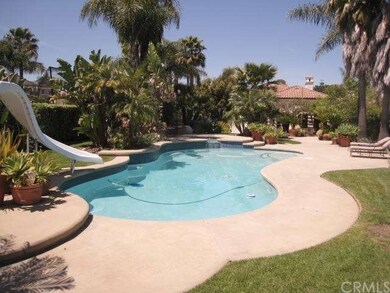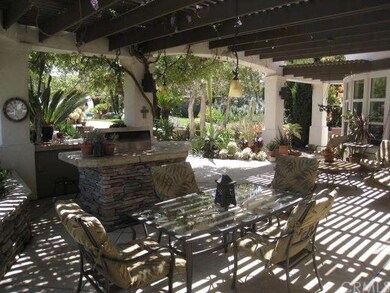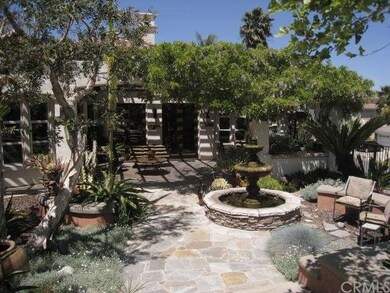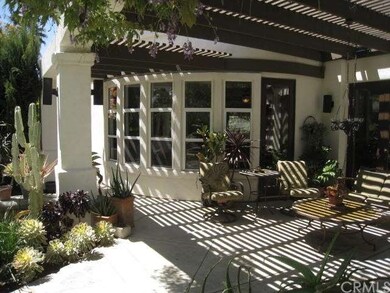
2069 Honey Bee Ln Chino Hills, CA 91709
Sleepy Hollow NeighborhoodEstimated Value: $1,912,257 - $1,970,000
Highlights
- Filtered Pool
- Primary Bedroom Suite
- Fireplace in Kitchen
- Gerald F. Litel Elementary School Rated A
- Peek-A-Boo Views
- Deck
About This Home
As of June 2012Stunning custom built pool/spa home located in Carriage Hills development. Highly upgraded w/beautiful open flowing floor plan & outdoors is lushly landscaped w/many mature trees & flowering plants. Home has 5 bedrooms and 4 & 1 1/2 bathrooms. Terraced courtyard entry creates an elegant front view of this property. Formal living & formal dining have wood floors & gorgeous fireplace adorns the living room. Tile flooring in entry, hallways, kitchen, nook & family room. Generously sized family room w/dual sided fireplace that opens to kitchen. Kitchen has stained red oak cabinetry & granite counters, center island has bar area to eat plus oversized nook w/loads of windows that bring in the sunshine plus views of backyard. Master suite is sumptuous & has retreat/office area, walk in closet & spacious master bath featuring granite dual sink area, recently re-done shower. Second downstairs guest bedroom for convenience. Breathtaking backyard!! Large covered patio with built in bar bq, fountain creates a peaceful & relaxing setting. Pool & spa are surrounded by trees&plants of all types. Other amenities, laundry room, 3 car garage, security system, multiple custom leaded glass windows, beautiful architectural details, avocado tree, lemon trees.
Home Details
Home Type
- Single Family
Est. Annual Taxes
- $13,869
Year Built
- Built in 1994
Lot Details
- 0.49 Acre Lot
- Cul-De-Sac
- Wrought Iron Fence
- Block Wall Fence
- Landscaped
- Corner Lot
- Front and Back Yard Sprinklers
- Lawn
HOA Fees
- $86 Monthly HOA Fees
Parking
- 3 Car Attached Garage
Property Views
- Peek-A-Boo
- Mountain
- Hills
Home Design
- Spanish Architecture
- Mediterranean Architecture
- Turnkey
- Concrete Roof
- Stucco
Interior Spaces
- 4,136 Sq Ft Home
- Wet Bar
- Built-In Features
- Coffered Ceiling
- Ceiling Fan
- Recessed Lighting
- Custom Window Coverings
- French Doors
- Panel Doors
- Formal Entry
- Family Room with Fireplace
- Living Room with Fireplace
- Dining Room
- Storage
- Laundry Room
- Home Security System
Kitchen
- Breakfast Area or Nook
- Breakfast Bar
- Gas Oven or Range
- Range
- Microwave
- Dishwasher
- Granite Countertops
- Disposal
- Fireplace in Kitchen
Flooring
- Carpet
- Tile
Bedrooms and Bathrooms
- 5 Bedrooms
- Primary Bedroom Suite
- Walk-In Closet
Pool
- Filtered Pool
- Heated In Ground Pool
- Heated Spa
- In Ground Spa
- Gas Heated Pool
- Gunite Pool
- Gunite Spa
Outdoor Features
- Deck
- Covered patio or porch
Utilities
- Two cooling system units
- Central Heating and Cooling System
- Sewer Paid
Listing and Financial Details
- Tax Lot 65
- Tax Tract Number 10379
- Assessor Parcel Number 1031041010000
Ownership History
Purchase Details
Purchase Details
Home Financials for this Owner
Home Financials are based on the most recent Mortgage that was taken out on this home.Purchase Details
Home Financials for this Owner
Home Financials are based on the most recent Mortgage that was taken out on this home.Purchase Details
Home Financials for this Owner
Home Financials are based on the most recent Mortgage that was taken out on this home.Purchase Details
Home Financials for this Owner
Home Financials are based on the most recent Mortgage that was taken out on this home.Purchase Details
Home Financials for this Owner
Home Financials are based on the most recent Mortgage that was taken out on this home.Purchase Details
Similar Homes in Chino Hills, CA
Home Values in the Area
Average Home Value in this Area
Purchase History
| Date | Buyer | Sale Price | Title Company |
|---|---|---|---|
| Tsai Chang Robert Yuen How | -- | Spl Title Services | |
| Tsai Chang Robert Yuen How | $1,000,000 | Nations Title Company | |
| Tsai Chang Robert Yuen How | -- | Wfg Title Company Of Ca | |
| Kosta John C | -- | North American Title Co | |
| Kosta John C | -- | Lawyers Title | |
| Kosta John C | -- | Lawyers Title Company | |
| Kosta John C | -- | -- |
Mortgage History
| Date | Status | Borrower | Loan Amount |
|---|---|---|---|
| Open | Chang Robert Yuen How | $605,000 | |
| Closed | Chang Robert Yuen How | $233,250 | |
| Previous Owner | Tsai Chang Robert Yuen How | $746,250 | |
| Previous Owner | Tsai Chang Robert Yuen How | $678,000 | |
| Previous Owner | Kosta John C | $500,000 | |
| Previous Owner | Kosta John C | $193,200 | |
| Previous Owner | Kosta John C | $227,000 |
Property History
| Date | Event | Price | Change | Sq Ft Price |
|---|---|---|---|---|
| 06/22/2012 06/22/12 | Sold | $999,999 | -7.0% | $242 / Sq Ft |
| 05/01/2012 05/01/12 | Pending | -- | -- | -- |
| 04/17/2012 04/17/12 | For Sale | $1,075,000 | -- | $260 / Sq Ft |
Tax History Compared to Growth
Tax History
| Year | Tax Paid | Tax Assessment Tax Assessment Total Assessment is a certain percentage of the fair market value that is determined by local assessors to be the total taxable value of land and additions on the property. | Land | Improvement |
|---|---|---|---|---|
| 2024 | $13,869 | $1,230,196 | $430,999 | $799,197 |
| 2023 | $13,493 | $1,206,074 | $422,548 | $783,526 |
| 2022 | $13,414 | $1,182,426 | $414,263 | $768,163 |
| 2021 | $13,159 | $1,159,241 | $406,140 | $753,101 |
| 2020 | $12,992 | $1,147,355 | $401,976 | $745,379 |
| 2019 | $12,769 | $1,124,858 | $394,094 | $730,764 |
| 2018 | $12,493 | $1,102,802 | $386,367 | $716,435 |
| 2017 | $12,276 | $1,081,178 | $378,791 | $702,387 |
| 2016 | $11,490 | $1,059,979 | $371,364 | $688,615 |
| 2015 | $11,266 | $1,044,057 | $365,786 | $678,271 |
| 2014 | $11,047 | $1,023,606 | $358,621 | $664,985 |
Agents Affiliated with this Home
-
Patrick Wood

Seller's Agent in 2012
Patrick Wood
HELP-U-SELL PRESTIGE PROP'S
(909) 518-9616
11 in this area
345 Total Sales
Map
Source: California Regional Multiple Listing Service (CRMLS)
MLS Number: C12048531
APN: 1031-041-01
- 15961 Ranch House Rd
- 0 Old Carbon Canyon Rd Unit CV25002163
- 2 CUTOFF Old Carbon Canyon Rd
- 16044 Promontory Rd
- 2222 Carbon Canyon Rd
- 1850 Fairway Dr Unit 47
- 1850 Fairway Dr Unit 76
- 1850 Fairway Dr Unit 43
- 16156 Valley Springs Rd
- 15325 Canon Ln
- 15375 Feldspar Dr
- 1611 Carbon Canyon Rd
- 16567 Vellano Club Dr
- 1731 Via la Loma
- 2697 Versante Terrace
- 16309 Domani Terrace
- 16261 Oak Tree Crossing
- 2929 Crape Myrtle Cir
- 2733 Versante Terrace
- 2949 Crape Myrtle Cir
- 2069 Honey Bee Ln
- 2065 Honey Bee Ln
- 2053 Honey Bee Ln
- 15857 Fetlock Ln
- 15871 Fetlock Ln
- 15852 Fetlock Ln
- 15849 Fetlock Ln
- 15885 Fetlock Ln
- 15840 Fetlock Ln
- 15833 Fetlock Ln
- 15893 Fetlock Ln
- 2037 Honey Bee Ln
- 2038 Honey Bee Ln
- 2041 Honey Bee Ln
- 15821 Fetlock Ln
- 15828 Fetlock Ln
- 15921 Promontory Rd
- 2098 Starfall Ln
- 15927 Promontory Rd
- 15811 Fetlock Ln
