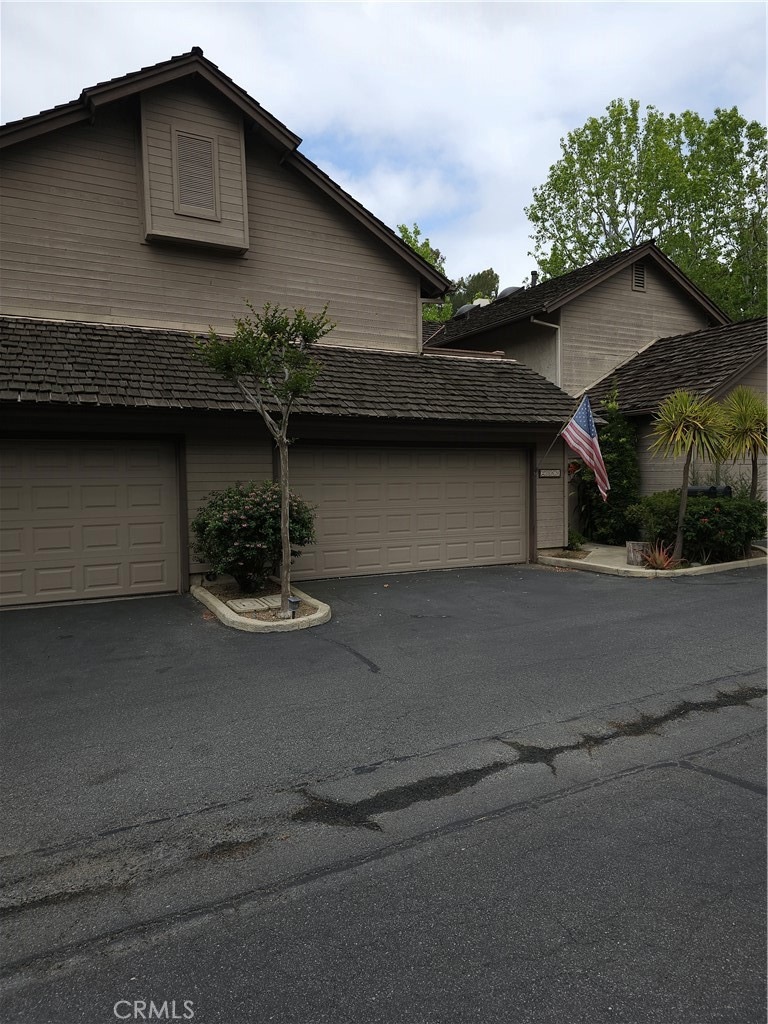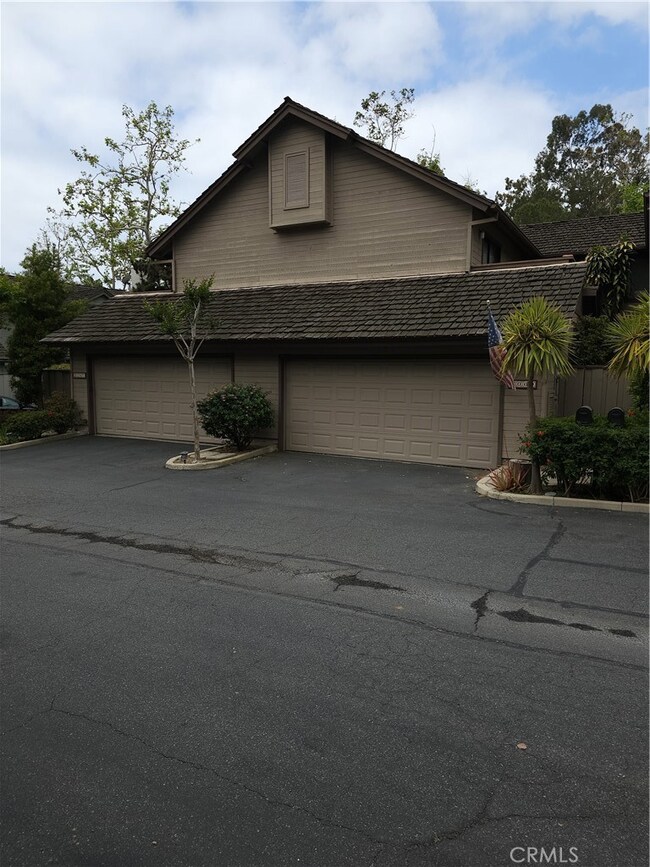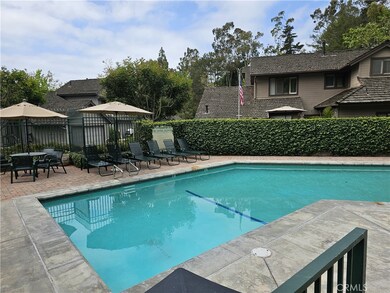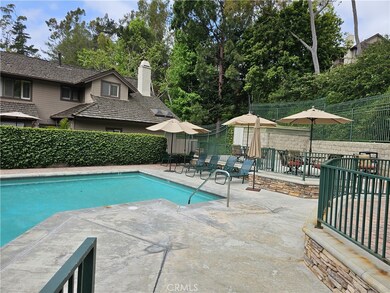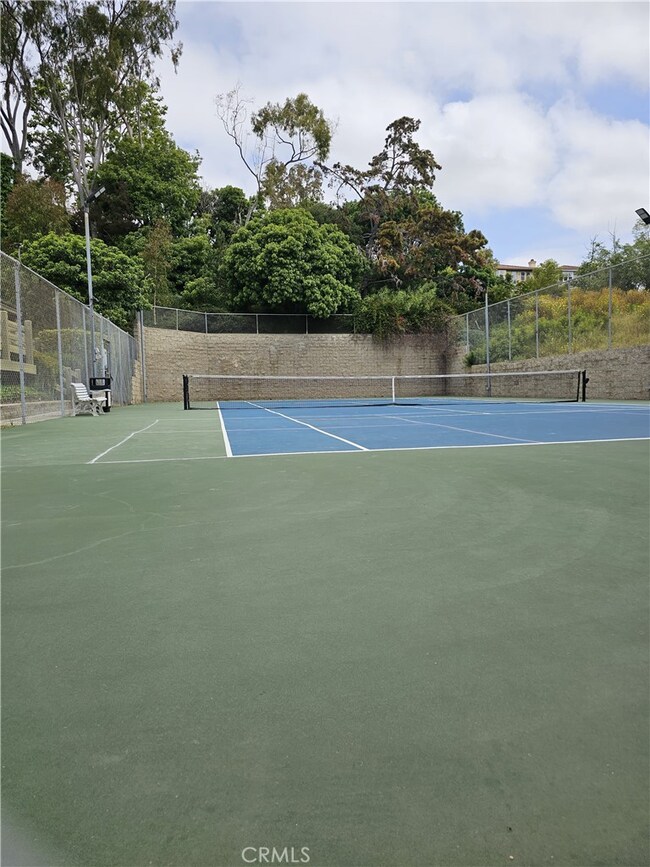
2069 Meadow View Ln Costa Mesa, CA 92627
Westside Costa Mesa NeighborhoodHighlights
- Gas Heated Pool
- Open Floorplan
- Cathedral Ceiling
- Victoria Elementary School Rated A-
- Clubhouse
- Spanish Architecture
About This Home
As of October 2024Located in the exclusive enclave of Seabluff Canyon, this community offers a tranquil retreat with extensive trails providing direct access to hiking and biking in the nearby Talbert Nature Preserve, leading to the pristine Newport and Huntington Beaches. Garden walkway entrance, High ceilings in the living room. The casual eating and dining area adjacent to the kitchen, A conveniently located half bathroom on the lower level is ideal for guests. Easy access laundry room on lower level, two car garage with private access to the interior. Two bedrooms upstairs with shared hallway bath. Very Spacious Master bedroom with high ceilings with private access to the shared bath. Gas-burning fireplace in the lLving Room. From Living room sliding glass doors that lead to a private patio. Direct access to an association pool and tennis courts.
Last Agent to Sell the Property
Newport Escape Realty Brokerage Phone: 909-936-9158 License #00626589 Listed on: 05/23/2024
Property Details
Home Type
- Condominium
Est. Annual Taxes
- $9,913
Year Built
- Built in 1978
Lot Details
- Two or More Common Walls
- East Facing Home
- Wood Fence
- Fence is in excellent condition
- Density is up to 1 Unit/Acre
HOA Fees
- $444 Monthly HOA Fees
Parking
- 2 Car Direct Access Garage
- Parking Available
- Front Facing Garage
- Side by Side Parking
- Single Garage Door
- Garage Door Opener
Home Design
- Spanish Architecture
- Major Repairs Completed
- Fixer Upper
- Slab Foundation
- Fire Rated Drywall
- Shingle Roof
- Asphalt Roof
- Natural Building
- Copper Plumbing
Interior Spaces
- 1,245 Sq Ft Home
- 2-Story Property
- Open Floorplan
- Cathedral Ceiling
- Sliding Doors
- Living Room with Fireplace
- Living Room Balcony
Kitchen
- Built-In Range
- Tile Countertops
- Disposal
Flooring
- Carpet
- Stone
Bedrooms and Bathrooms
- 2 Bedrooms
- All Upper Level Bedrooms
- Tile Bathroom Countertop
- Bathtub
Laundry
- Laundry Room
- Washer and Gas Dryer Hookup
Pool
- Gas Heated Pool
- Gunite Pool
- Spa
- Fence Around Pool
Schools
- Victoria Elementary School
- Twinkle Middle School
- Estancia High School
Utilities
- Forced Air Heating System
- Natural Gas Connected
- Phone Available
- Cable TV Available
Additional Features
- More Than Two Accessible Exits
- Enclosed patio or porch
Listing and Financial Details
- Tax Lot 73
- Tax Tract Number 10018
- Assessor Parcel Number 42201224
- $630 per year additional tax assessments
Community Details
Overview
- 80 Units
- Sea Bluff Canyon Association, Phone Number (714) 375-6634
- Scho HOA
- Seabluff Canyon Subdivision
- Property is near a preserve or public land
Amenities
- Picnic Area
- Clubhouse
Recreation
- Tennis Courts
- Pickleball Courts
- Community Pool
- Community Spa
- Hiking Trails
- Bike Trail
Pet Policy
- Pets Allowed
Ownership History
Purchase Details
Home Financials for this Owner
Home Financials are based on the most recent Mortgage that was taken out on this home.Similar Homes in the area
Home Values in the Area
Average Home Value in this Area
Purchase History
| Date | Type | Sale Price | Title Company |
|---|---|---|---|
| Grant Deed | $720,000 | First American Title |
Mortgage History
| Date | Status | Loan Amount | Loan Type |
|---|---|---|---|
| Open | $612,000 | New Conventional | |
| Previous Owner | $54,000 | Unknown |
Property History
| Date | Event | Price | Change | Sq Ft Price |
|---|---|---|---|---|
| 10/03/2024 10/03/24 | Sold | $720,000 | -7.1% | $578 / Sq Ft |
| 08/30/2024 08/30/24 | Pending | -- | -- | -- |
| 08/22/2024 08/22/24 | Price Changed | $775,000 | -11.4% | $622 / Sq Ft |
| 05/23/2024 05/23/24 | For Sale | $875,000 | -- | $703 / Sq Ft |
Tax History Compared to Growth
Tax History
| Year | Tax Paid | Tax Assessment Tax Assessment Total Assessment is a certain percentage of the fair market value that is determined by local assessors to be the total taxable value of land and additions on the property. | Land | Improvement |
|---|---|---|---|---|
| 2024 | $9,913 | $877,200 | $743,737 | $133,463 |
| 2023 | $2,957 | $228,924 | $92,374 | $136,550 |
| 2022 | $2,807 | $224,436 | $90,563 | $133,873 |
| 2021 | $2,698 | $220,036 | $88,787 | $131,249 |
| 2020 | $2,672 | $217,780 | $87,876 | $129,904 |
| 2019 | $2,624 | $213,510 | $86,153 | $127,357 |
| 2018 | $2,574 | $209,324 | $84,464 | $124,860 |
| 2017 | $2,531 | $205,220 | $82,808 | $122,412 |
| 2016 | $2,476 | $201,197 | $81,185 | $120,012 |
| 2015 | $2,449 | $198,175 | $79,965 | $118,210 |
| 2014 | $2,391 | $194,294 | $78,399 | $115,895 |
Agents Affiliated with this Home
-
Darryl Frisbie
D
Seller's Agent in 2024
Darryl Frisbie
Newport Escape Realty
(909) 936-9158
2 in this area
4 Total Sales
-
Michael Oquist
M
Buyer's Agent in 2024
Michael Oquist
Keller Williams Legacy
(714) 603-1732
1 in this area
1 Total Sale
Map
Source: California Regional Multiple Listing Service (CRMLS)
MLS Number: NP24105161
APN: 422-012-24
- 2067 Sea Cove Ln
- 30 Starfish Ct Unit 14
- 11 Summerwalk Ct Unit 39
- 1051 Westward Way Unit 43
- 983 Oak St
- 11 Northwind Ct Unit 41
- 2200 Canyon Dr Unit 8
- 939 Oak St
- 1222 Las Arenas Way Unit 23
- 2175 Pacific Ave Unit F4
- 1933 Whittier Ave
- 17 Latitude Ct
- 2243 Pacific Ave Unit A106
- 1036 Sea Breeze Dr Unit 4
- 1845 Monrovia Ave Unit 16
- 2015 Placentia Ave
- 1807 Coastal Way
- 21122 Amberwick Ln
- 9826 Coral Cove Cir
- 1750 Whittier Ave Unit 78
