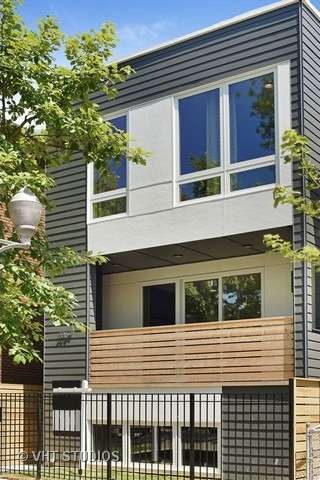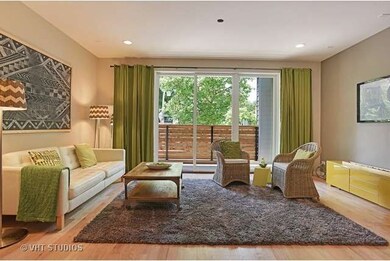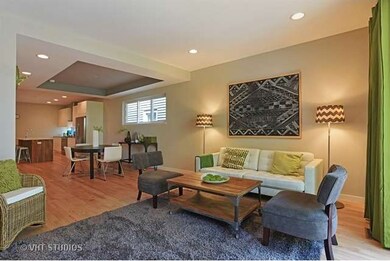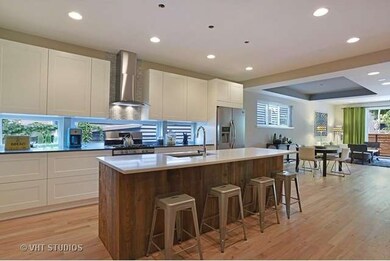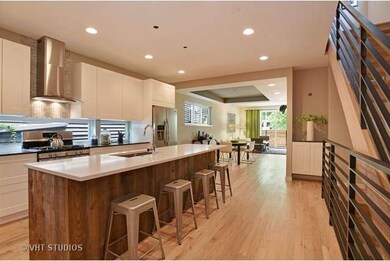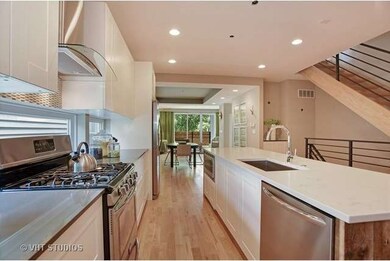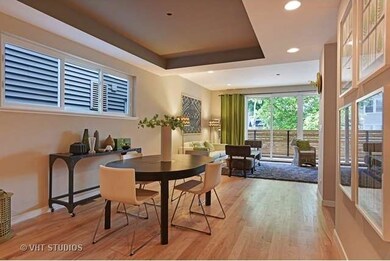
2069 N Bingham St Chicago, IL 60647
Logan Square NeighborhoodHighlights
- Deck
- Stainless Steel Appliances
- Breakfast Bar
- Wood Flooring
- Detached Garage
- Kitchen Island
About This Home
As of April 2021SmartTech presents their newest energy efficient 4bed/2 1/2 bath single family home in booming Logan Square! Eco-friendly new construction with many "green" features such as low VOC paint, LOBA waterborne varnish & low VOC sealant on hardwood floors, Energy Star Certified appliances & HVAC, tankless H2Oheater, fresh air intake system, NEST thermostat, dual flush water saver toilets & so much more! This home was built with sustainability & healthy living in mind. Open, airy & intelligent floorplan with designer selected finishes for functional, stylish & affordable urban living. Fully finished lower level with family room, guest bedroom, walk-in laundry room & option for 3rd full bath. Wired for sound. 2 car garage. Walk to Blue line & the hottest eateries & bars Logan Square has to offer! 1/2 mile to newly opened & coveted 606 Trail for biking/walking. Home is ready for delivery now.
Last Agent to Sell the Property
@properties Christie's International Real Estate License #475125199 Listed on: 08/04/2015

Last Buyer's Agent
Cindy Weinreb
@properties Christie's International Real Estate License #475149436

Home Details
Home Type
- Single Family
Est. Annual Taxes
- $12,554
Year Built
- 2015
Lot Details
- Southern Exposure
- East or West Exposure
Parking
- Detached Garage
- Parking Included in Price
- Garage Is Owned
Home Design
- Rubber Roof
Kitchen
- Breakfast Bar
- Oven or Range
- Microwave
- Dishwasher
- Stainless Steel Appliances
- Kitchen Island
- Disposal
Bedrooms and Bathrooms
- Primary Bathroom is a Full Bathroom
- Dual Sinks
- Separate Shower
Utilities
- Forced Air Zoned Heating and Cooling System
- Heating System Uses Gas
- Lake Michigan Water
Additional Features
- Wood Flooring
- Deck
- Finished Basement
Listing and Financial Details
- $9,000 Seller Concession
Ownership History
Purchase Details
Home Financials for this Owner
Home Financials are based on the most recent Mortgage that was taken out on this home.Purchase Details
Purchase Details
Home Financials for this Owner
Home Financials are based on the most recent Mortgage that was taken out on this home.Purchase Details
Purchase Details
Home Financials for this Owner
Home Financials are based on the most recent Mortgage that was taken out on this home.Similar Homes in the area
Home Values in the Area
Average Home Value in this Area
Purchase History
| Date | Type | Sale Price | Title Company |
|---|---|---|---|
| Warranty Deed | $685,000 | Old Republic Title | |
| Interfamily Deed Transfer | -- | Attorney | |
| Special Warranty Deed | $525,000 | Attorney | |
| Warranty Deed | $70,000 | Git | |
| Warranty Deed | -- | -- |
Mortgage History
| Date | Status | Loan Amount | Loan Type |
|---|---|---|---|
| Open | $685,000 | New Conventional | |
| Previous Owner | $420,000 | New Conventional | |
| Previous Owner | $39,378 | Seller Take Back |
Property History
| Date | Event | Price | Change | Sq Ft Price |
|---|---|---|---|---|
| 04/09/2021 04/09/21 | Sold | $685,000 | -2.0% | $248 / Sq Ft |
| 02/09/2021 02/09/21 | Pending | -- | -- | -- |
| 01/19/2021 01/19/21 | For Sale | $699,000 | +33.1% | $253 / Sq Ft |
| 10/16/2015 10/16/15 | Sold | $525,000 | 0.0% | $190 / Sq Ft |
| 09/08/2015 09/08/15 | Pending | -- | -- | -- |
| 08/04/2015 08/04/15 | For Sale | $525,000 | -- | $190 / Sq Ft |
Tax History Compared to Growth
Tax History
| Year | Tax Paid | Tax Assessment Tax Assessment Total Assessment is a certain percentage of the fair market value that is determined by local assessors to be the total taxable value of land and additions on the property. | Land | Improvement |
|---|---|---|---|---|
| 2024 | $12,554 | $78,000 | $10,483 | $67,517 |
| 2023 | $12,784 | $62,604 | $8,424 | $54,180 |
| 2022 | $12,784 | $65,362 | $8,424 | $56,938 |
| 2021 | $12,515 | $65,361 | $8,424 | $56,937 |
| 2020 | $10,546 | $50,271 | $4,773 | $45,498 |
| 2019 | $10,572 | $55,857 | $4,773 | $51,084 |
| 2018 | $10,355 | $55,857 | $4,773 | $51,084 |
| 2017 | $8,824 | $44,366 | $4,212 | $40,154 |
| 2016 | $8,886 | $44,366 | $4,212 | $40,154 |
| 2015 | $5,069 | $27,662 | $4,212 | $23,450 |
| 2014 | $698 | $3,764 | $3,744 | $20 |
| 2013 | $685 | $3,764 | $3,744 | $20 |
Agents Affiliated with this Home
-
Kelly Parker

Seller's Agent in 2021
Kelly Parker
Compass
(312) 881-8981
29 in this area
371 Total Sales
-
Emily Ackerman

Seller Co-Listing Agent in 2021
Emily Ackerman
Compass
(913) 314-3112
4 in this area
39 Total Sales
-
Lance Kirshner

Buyer's Agent in 2021
Lance Kirshner
Compass
(773) 578-8080
17 in this area
522 Total Sales
-
Brooke Vanderbok

Seller's Agent in 2015
Brooke Vanderbok
@ Properties
(773) 991-4895
12 in this area
131 Total Sales
-
Robin W. Miner

Seller Co-Listing Agent in 2015
Robin W. Miner
@ Properties
1 Total Sale
-
Cindy Weinreb
C
Buyer's Agent in 2015
Cindy Weinreb
@ Properties
(312) 836-4263
10 in this area
169 Total Sales
Map
Source: Midwest Real Estate Data (MRED)
MLS Number: MRD09002014
APN: 13-36-230-063-0000
- 2147 N Bingham St
- 2066 N Stave St Unit 7
- 2624 W Armitage Ave Unit 4B
- 2076 N Campbell Ave
- 2106 N Campbell Ave
- 2426 W Mclean Ave
- 1931 N Campbell Ave Unit 2S
- 2168 N Rockwell St
- 2735 N Campbell Ave
- 1904 N Campbell Ave Unit C
- 2058 N Western Ave Unit 403
- 1935 N Fairfield Ave Unit 112
- 2014 N Western Ave
- 2531 W Lyndale St
- 2515 W Cortland St
- 2578 W Lyndale St Unit 2
- 2212 N Campbell Ave Unit 2D
- 2027 N California Ave Unit E1
- 2720 W Cortland St Unit P33
- 2451 W Cortland St Unit 3
