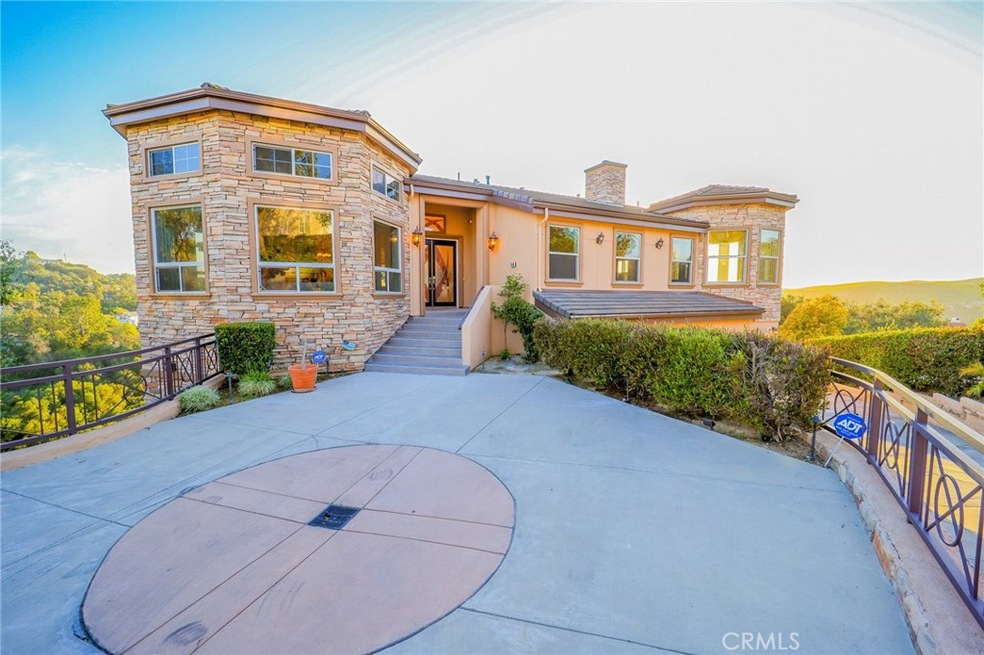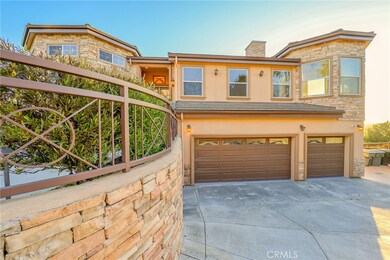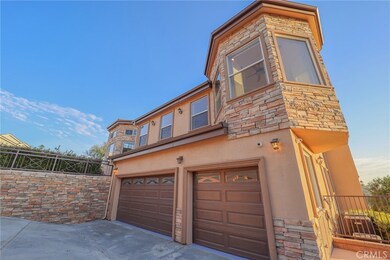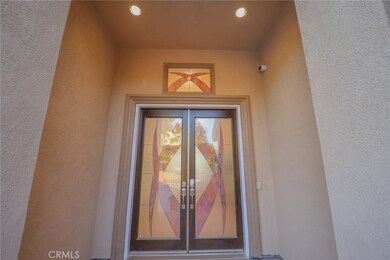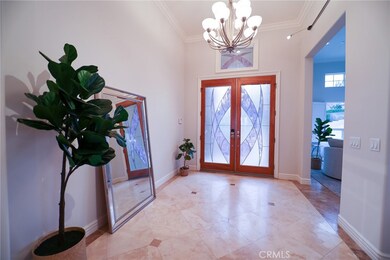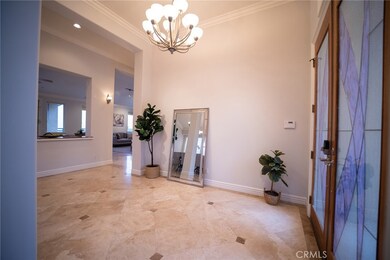
2069 Oak Canyon Ln Chino Hills, CA 91709
Sleepy Hollow NeighborhoodEstimated Value: $2,038,000 - $2,673,000
Highlights
- In Ground Pool
- Primary Bedroom Suite
- Custom Home
- Gerald F. Litel Elementary School Rated A
- Panoramic View
- Open Floorplan
About This Home
As of July 2021Welcome to the beautiful Custom Estate in the Carriage Hills community. The designer spared no expense on the magnificent & wonderful architecture, offering exquisite spaces to entertain and gather your guests in a spectacular environment with astonishing 180 degreed view of the canyon and city lights. Experience: Living Room with stunning high ceilings, an abundance of natural light, thanks to the large picture windows thought this custom estate. This beautiful estate offers 5,880 SQFT of living space that is seated on a 26,000 SQFT lot. There are 5 bedrooms, all offer carpet flooring, ceiling fans, walk in closets and their own bathrooms. The main floor family rooms offering unrestricted view to the valley from your balcony. Chef’s Gourmet Kitchen with granite countertops, beautiful cabinetry and stainless steel appliances to tie it all together. Exceptional main floor Master Suite with a huge lounge sitting area, stunning bathroom with tub, & impressive walk-in glass shower and a 2 way fireplace. Every single room in wonderful estate reflects the designer’s passion, knowledge & craftsmanship. Additional Highlights: 3 fireplace fireplaces two, professional office space, 3 floors, a large rec/entering room, & laundry room. Outside is a true oasis for the whole family, large open area with built in BBQ, swimming pool with hot tub, a built in ground trampoline. There is much more to see to appreciate this custom estate. Schedule your private showing today!
Last Agent to Sell the Property
RE/MAX TOP PRODUCERS License #01262973 Listed on: 04/13/2021

Home Details
Home Type
- Single Family
Est. Annual Taxes
- $22,606
Year Built
- Built in 2006
Lot Details
- 0.6 Acre Lot
- Wrought Iron Fence
- Block Wall Fence
- Landscaped
- Irregular Lot
- Private Yard
- Lawn
- Back Yard
HOA Fees
- $130 Monthly HOA Fees
Parking
- 3 Car Attached Garage
- 6 Open Parking Spaces
- Parking Available
- Front Facing Garage
- Three Garage Doors
- Driveway Down Slope From Street
Property Views
- Panoramic
- City Lights
- Woods
- Canyon
- Mountain
- Hills
- Neighborhood
Home Design
- Custom Home
Interior Spaces
- 5,880 Sq Ft Home
- 1-Story Property
- Open Floorplan
- Wet Bar
- High Ceiling
- Ceiling Fan
- Recessed Lighting
- Track Lighting
- Two Way Fireplace
- Formal Entry
- Family Room with Fireplace
- Family Room Off Kitchen
- Living Room with Fireplace
- Living Room with Attached Deck
- Dining Room with Fireplace
- Formal Dining Room
- Home Office
- Laundry Room
Kitchen
- Open to Family Room
- Eat-In Kitchen
- Double Oven
- Gas Cooktop
- Dishwasher
- Granite Countertops
- Trash Compactor
Flooring
- Carpet
- Tile
Bedrooms and Bathrooms
- 5 Bedrooms | 1 Primary Bedroom on Main
- Fireplace in Primary Bedroom
- Primary Bedroom Suite
- Walk-In Closet
- Fireplace in Bathroom
- Walk-in Shower
Pool
- In Ground Pool
- In Ground Spa
Outdoor Features
- Balcony
- Covered patio or porch
- Exterior Lighting
- Rain Gutters
Schools
- Litel Elementary School
- Canyon Hills Middle School
- Ayala High School
Additional Features
- Doors swing in
- Suburban Location
- Central Heating and Cooling System
Community Details
- Carrage Hills Panned Development Association, Phone Number (877) 525-2677
- Carrage Hills HOA
- Maintained Community
- Mountainous Community
- Valley
Listing and Financial Details
- Tax Lot 17
- Assessor Parcel Number 1031061100000
Ownership History
Purchase Details
Home Financials for this Owner
Home Financials are based on the most recent Mortgage that was taken out on this home.Purchase Details
Home Financials for this Owner
Home Financials are based on the most recent Mortgage that was taken out on this home.Purchase Details
Purchase Details
Home Financials for this Owner
Home Financials are based on the most recent Mortgage that was taken out on this home.Purchase Details
Similar Homes in the area
Home Values in the Area
Average Home Value in this Area
Purchase History
| Date | Buyer | Sale Price | Title Company |
|---|---|---|---|
| Vannberstein Vicki | $1,945,000 | First American Title | |
| Apostolou Gregory | -- | None Available | |
| Apostolou Gregory | $1,010,000 | Chicago Title Company | |
| Parsons James | $150,000 | Fidelity National Title | |
| Ramezani Ali | -- | American Title Co |
Mortgage History
| Date | Status | Borrower | Loan Amount |
|---|---|---|---|
| Previous Owner | Apostolou Gregory | $385,000 | |
| Previous Owner | Apostolou Gregory | $400,000 | |
| Previous Owner | Parsons Annlynne | $75,000 | |
| Previous Owner | Parsons James | $150,000 | |
| Previous Owner | Parsons James | $835,000 | |
| Previous Owner | Parsons James D | $250,000 | |
| Previous Owner | Parsons James | $685,000 | |
| Previous Owner | Parsons James | $112,425 |
Property History
| Date | Event | Price | Change | Sq Ft Price |
|---|---|---|---|---|
| 07/09/2021 07/09/21 | Sold | $1,945,000 | -6.5% | $331 / Sq Ft |
| 05/12/2021 05/12/21 | Pending | -- | -- | -- |
| 05/11/2021 05/11/21 | For Sale | $2,080,000 | 0.0% | $354 / Sq Ft |
| 04/27/2021 04/27/21 | Pending | -- | -- | -- |
| 04/13/2021 04/13/21 | For Sale | $2,080,000 | -- | $354 / Sq Ft |
Tax History Compared to Growth
Tax History
| Year | Tax Paid | Tax Assessment Tax Assessment Total Assessment is a certain percentage of the fair market value that is determined by local assessors to be the total taxable value of land and additions on the property. | Land | Improvement |
|---|---|---|---|---|
| 2024 | $22,606 | $2,023,578 | $707,472 | $1,316,106 |
| 2023 | $21,987 | $1,983,900 | $693,600 | $1,290,300 |
| 2022 | $21,857 | $1,945,000 | $680,000 | $1,265,000 |
| 2021 | $13,653 | $1,203,862 | $410,204 | $793,658 |
| 2020 | $13,480 | $1,191,518 | $405,998 | $785,520 |
| 2019 | $13,248 | $1,168,155 | $398,037 | $770,118 |
| 2018 | $12,962 | $1,145,250 | $390,232 | $755,018 |
| 2017 | $12,736 | $1,122,794 | $382,580 | $740,214 |
| 2016 | $11,920 | $1,100,778 | $375,078 | $725,700 |
| 2015 | $11,687 | $1,084,243 | $369,444 | $714,799 |
| 2014 | $11,460 | $1,063,004 | $362,207 | $700,797 |
Agents Affiliated with this Home
-
Christian Fuentes

Seller's Agent in 2021
Christian Fuentes
RE/MAX
(626) 655-9020
5 in this area
111 Total Sales
-
Brandon Beckwith

Buyer's Agent in 2021
Brandon Beckwith
SOUTHLAND PROPERTIES
(626) 617-5443
1 in this area
42 Total Sales
Map
Source: California Regional Multiple Listing Service (CRMLS)
MLS Number: CV21074989
APN: 1031-061-10
- 16044 Promontory Rd
- 15961 Ranch House Rd
- 0 Old Carbon Canyon Rd Unit CV25002163
- 2 CUTOFF Old Carbon Canyon Rd
- 16156 Valley Springs Rd
- 2222 Carbon Canyon Rd
- 1850 Fairway Dr Unit 47
- 1850 Fairway Dr Unit 76
- 1850 Fairway Dr Unit 43
- 1611 Carbon Canyon Rd
- 15325 Canon Ln
- 16567 Vellano Club Dr
- 16261 Oak Tree Crossing
- 15375 Feldspar Dr
- 1588 Red Apple Ln
- 16309 Domani Terrace
- 1731 Via la Loma
- 2847 Venezia Ct
- 2304 Verona Ct
- 15043 Avenida Compadres
- 2069 Oak Canyon Ln
- 2077 Oak Canyon Ln
- 2078 Oak Canyon Ln
- 2061 Oak Canyon Ln
- 2041 Starfall Ln
- 2090 Oak Canyon Ln
- 2023 Starfall Ln
- 2059 Starfall Ln
- 2106 Oak Canyon Ln
- 2073 Starfall Ln
- 0 Oak Canyon Ln
- 0 Oak Canyon Ln Unit IG22180160
- 0 Oak Canyon Ln Unit CV21257406
- 0 Oak Canyon Ln Unit CV21204319
- 0 Oak Canyon Ln Unit 16-130968
- 2089 Starfall Ln
- 2128 Oak Canyon Ln
- 2014 Starfall Ln
- 2026 Starfall Ln
- 2127 Oak Canyon Ln
