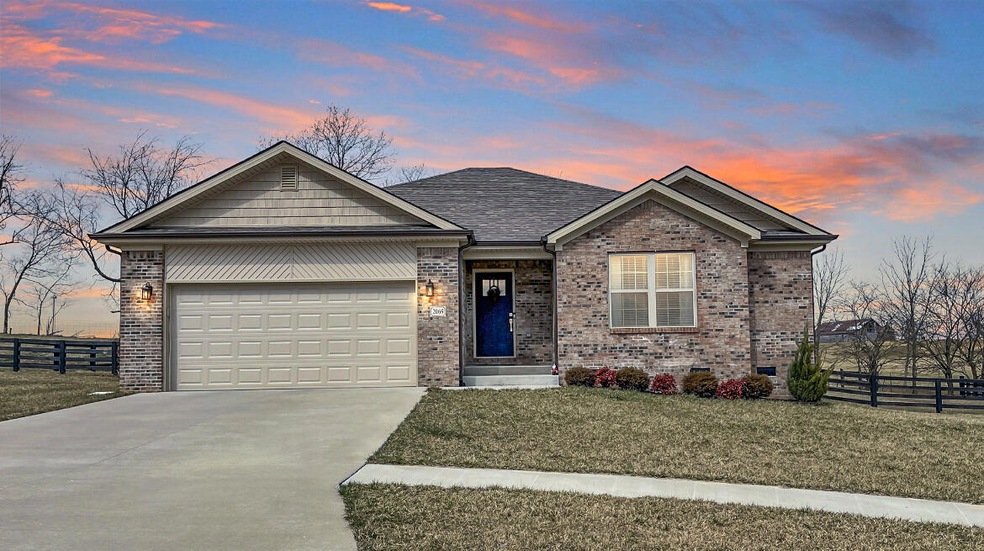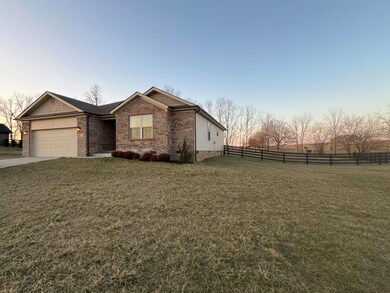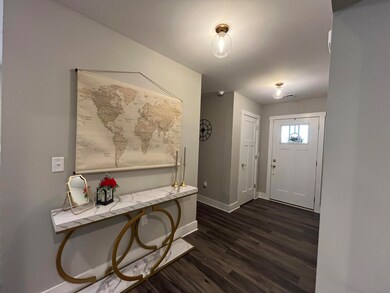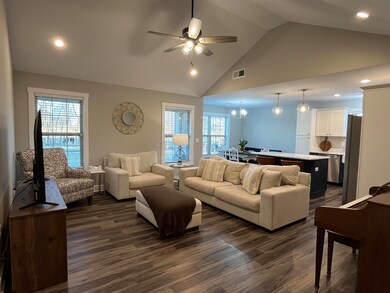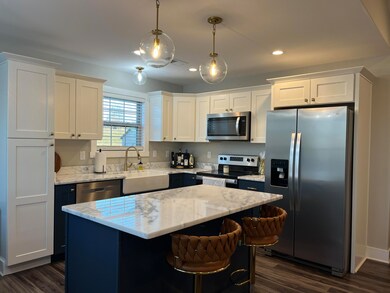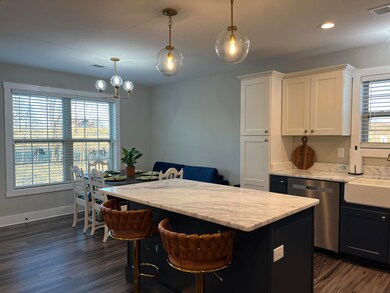
2069 Partridge Way Richmond, KY 40475
Highlights
- Views of a Farm
- Attic
- 2 Car Attached Garage
- Ranch Style House
- Porch
- 4-minute walk to Irvine Mcdowell Park
About This Home
As of April 2025Welcome home to easy living! This stunning, like-new home boasts a family-friendly split floor plan, featuring an eat-in kitchen perfect for casual meals and open to the bright living room - ideal for entertaining. Enjoy the peace of a cul-de-sac location, a large fenced yard for kids and pets, and the tranquility of farmland views. Immaculate interiors and stylish gold fixtures complete this perfect package.
Home Details
Home Type
- Single Family
Est. Annual Taxes
- $2,538
Year Built
- Built in 2023
Lot Details
- 0.51 Acre Lot
- Wood Fence
- Wire Fence
HOA Fees
Parking
- 2 Car Attached Garage
- Front Facing Garage
- Driveway
Property Views
- Farm
- Neighborhood
Home Design
- Ranch Style House
- Brick Veneer
- Block Foundation
- Dimensional Roof
- Vinyl Siding
Interior Spaces
- 1,553 Sq Ft Home
- Ceiling Fan
- Blinds
- Window Screens
- Entrance Foyer
- Living Room
- Dining Room
- Utility Room
- Washer and Electric Dryer Hookup
- Security System Owned
- Attic
Kitchen
- Breakfast Bar
- Oven or Range
- Microwave
- Dishwasher
Flooring
- Laminate
- Tile
Bedrooms and Bathrooms
- 3 Bedrooms
- Walk-In Closet
- 2 Full Bathrooms
Outdoor Features
- Patio
- Porch
Schools
- Kingston Elementary School
- Farristown Middle School
- Not Applicable Middle School
- Madison So High School
Utilities
- Cooling Available
- Heat Pump System
- Natural Gas Connected
- Tankless Water Heater
Community Details
- Prairie View Subdivision
- Mandatory home owners association
Listing and Financial Details
- Assessor Parcel Number 0071-0036-0014
Ownership History
Purchase Details
Home Financials for this Owner
Home Financials are based on the most recent Mortgage that was taken out on this home.Similar Homes in Richmond, KY
Home Values in the Area
Average Home Value in this Area
Purchase History
| Date | Type | Sale Price | Title Company |
|---|---|---|---|
| Deed | $310,000 | Land Group Title |
Mortgage History
| Date | Status | Loan Amount | Loan Type |
|---|---|---|---|
| Open | $304,385 | FHA |
Property History
| Date | Event | Price | Change | Sq Ft Price |
|---|---|---|---|---|
| 04/28/2025 04/28/25 | Sold | $310,000 | -1.6% | $200 / Sq Ft |
| 03/20/2025 03/20/25 | Pending | -- | -- | -- |
| 03/19/2025 03/19/25 | Price Changed | $315,000 | -1.6% | $203 / Sq Ft |
| 03/04/2025 03/04/25 | For Sale | $320,000 | -- | $206 / Sq Ft |
Tax History Compared to Growth
Tax History
| Year | Tax Paid | Tax Assessment Tax Assessment Total Assessment is a certain percentage of the fair market value that is determined by local assessors to be the total taxable value of land and additions on the property. | Land | Improvement |
|---|---|---|---|---|
| 2024 | $2,538 | $264,900 | $0 | $0 |
| 2023 | $388 | $40,000 | $0 | $0 |
Agents Affiliated with this Home
-
Gary Curry

Seller's Agent in 2025
Gary Curry
The Agency
(859) 582-3622
40 Total Sales
-
Penny Curry
P
Seller Co-Listing Agent in 2025
Penny Curry
The Agency
9 Total Sales
-
Sherri Miller

Buyer's Agent in 2025
Sherri Miller
Keller Williams Legacy Group
(859) 779-8964
121 Total Sales
Map
Source: ImagineMLS (Bluegrass REALTORS®)
MLS Number: 25003876
APN: 0071-0036-0014
- 2042 Partridge Way
- 2003 Partridge Way
- 2026 Partridge Way
- 225 S 3rd St
- 121 Smith-Ballard St
- 101 Eastway Dr
- 524 North St
- 331 N 3rd St
- 523 North St
- 628 Leverton Place
- 611 North St
- 316 Moberly Ave Unit A and B
- 413 N 2nd and 103 Moberly Ave
- 415 Second N
- 411 N 3rd St
- 319 Moberly Ave
- 306 Clay Dr
- 820 Linden St
- 101 Bellevue Dr
- 423 Laurel St Unit 1-4
