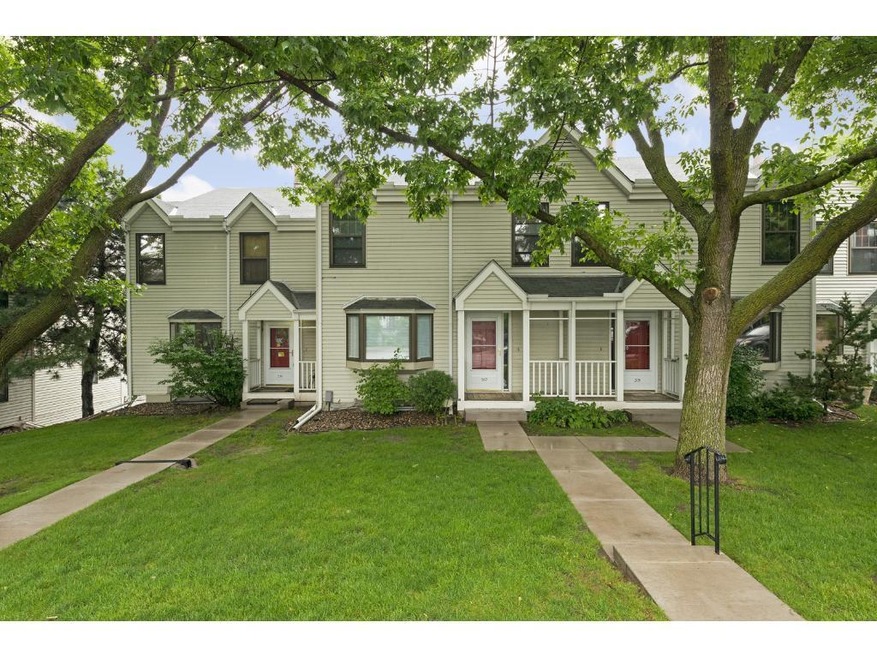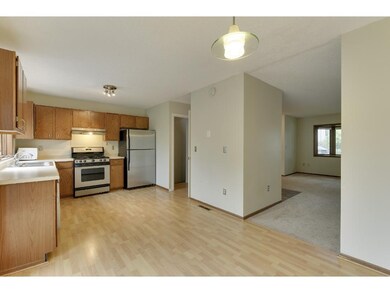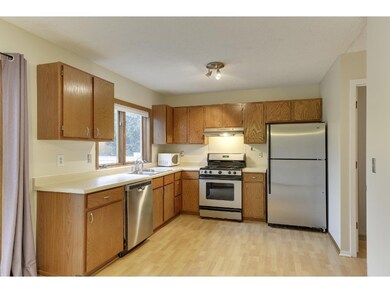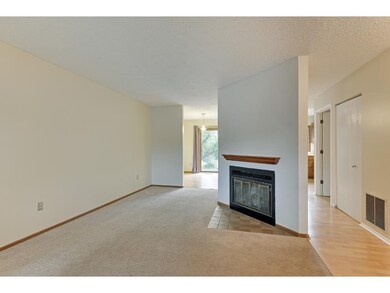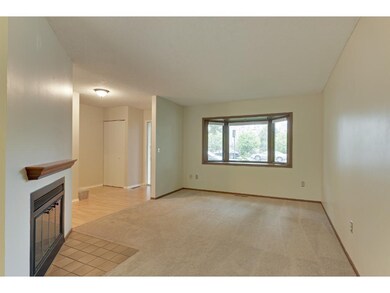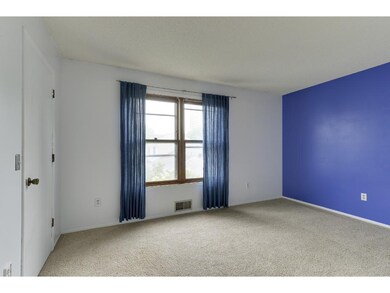
207 2nd St NE Minneapolis, MN 55413
Saint Anthony West NeighborhoodHighlights
- Deck
- Forced Air Heating and Cooling System
- Wood Burning Fireplace
- 1 Car Attached Garage
About This Home
As of July 2021Very rare 3 bedroom townhouse in St. Anthony West. Brand new furnace and AC, open kitchen, main floor bathroom, garage and balcony with beautiful views. Blocks from Lunds/Byerly's, the North Loop, Mill City, walk to downtown, on bus line. Great association, solid financials.
Last Buyer's Agent
Ryan Wickard
Keller Williams Classic Realty
Townhouse Details
Home Type
- Townhome
Est. Annual Taxes
- $3,718
Year Built
- Built in 1985
Lot Details
- 871 Sq Ft Lot
- Lot Dimensions are 20x40
HOA Fees
- $335 Monthly HOA Fees
Parking
- 1 Car Attached Garage
- Garage Door Opener
Home Design
- Metal Siding
- Vinyl Siding
Interior Spaces
- Wood Burning Fireplace
- Living Room with Fireplace
- Walk-Out Basement
Kitchen
- Range
- Microwave
- Dishwasher
Bedrooms and Bathrooms
- 3 Bedrooms
Laundry
- Dryer
- Washer
Additional Features
- Deck
- Forced Air Heating and Cooling System
Community Details
- Association fees include building exterior, hazard insurance, outside maintenance, professional mgmt, snow/lawn care
- Cedar Management Association
Listing and Financial Details
- Assessor Parcel Number 2302924210332
Ownership History
Purchase Details
Home Financials for this Owner
Home Financials are based on the most recent Mortgage that was taken out on this home.Purchase Details
Home Financials for this Owner
Home Financials are based on the most recent Mortgage that was taken out on this home.Purchase Details
Home Financials for this Owner
Home Financials are based on the most recent Mortgage that was taken out on this home.Purchase Details
Purchase Details
Map
Similar Homes in Minneapolis, MN
Home Values in the Area
Average Home Value in this Area
Purchase History
| Date | Type | Sale Price | Title Company |
|---|---|---|---|
| Warranty Deed | $395,000 | Titlesmart Inc | |
| Warranty Deed | $280,000 | Liberty Title Inc | |
| Warranty Deed | $251,000 | Global Closing | |
| Warranty Deed | $248,000 | -- | |
| Deed | $236,000 | -- | |
| Deed | $395,000 | -- |
Mortgage History
| Date | Status | Loan Amount | Loan Type |
|---|---|---|---|
| Open | $316,000 | New Conventional | |
| Previous Owner | $261,000 | New Conventional | |
| Previous Owner | $266,000 | New Conventional | |
| Previous Owner | $238,545 | New Conventional | |
| Closed | $316,000 | No Value Available |
Property History
| Date | Event | Price | Change | Sq Ft Price |
|---|---|---|---|---|
| 07/15/2021 07/15/21 | Sold | $395,000 | +1.3% | $268 / Sq Ft |
| 05/21/2021 05/21/21 | Pending | -- | -- | -- |
| 05/21/2021 05/21/21 | For Sale | $389,900 | +39.3% | $265 / Sq Ft |
| 08/01/2017 08/01/17 | Sold | $280,000 | +5.7% | $224 / Sq Ft |
| 07/04/2017 07/04/17 | Pending | -- | -- | -- |
| 06/26/2017 06/26/17 | For Sale | $265,000 | +5.5% | $212 / Sq Ft |
| 11/17/2015 11/17/15 | Sold | $251,100 | +0.4% | $201 / Sq Ft |
| 10/24/2015 10/24/15 | Pending | -- | -- | -- |
| 09/30/2015 09/30/15 | For Sale | $250,000 | -- | $200 / Sq Ft |
Tax History
| Year | Tax Paid | Tax Assessment Tax Assessment Total Assessment is a certain percentage of the fair market value that is determined by local assessors to be the total taxable value of land and additions on the property. | Land | Improvement |
|---|---|---|---|---|
| 2023 | $5,469 | $419,000 | $7,000 | $412,000 |
| 2022 | $4,195 | $407,000 | $6,000 | $401,000 |
| 2021 | $4,014 | $311,000 | $3,000 | $308,000 |
| 2020 | $4,066 | $308,500 | $14,900 | $293,600 |
| 2019 | $4,189 | $285,500 | $14,900 | $270,600 |
| 2018 | $3,836 | $285,500 | $14,900 | $270,600 |
| 2017 | $3,718 | $254,000 | $14,900 | $239,100 |
| 2016 | $3,849 | $242,000 | $14,900 | $227,100 |
| 2015 | $3,231 | $193,500 | $14,900 | $178,600 |
| 2014 | -- | $174,000 | $14,900 | $159,100 |
Source: NorthstarMLS
MLS Number: NST4847114
APN: 23-029-24-21-0332
- 223 2nd St NE
- 306 3rd Ave NE
- 200 2nd St NE
- 150 2nd St NE Unit B409
- 221 1st Ave NE Unit 38
- 100 2nd St NE Unit A270
- 100 2nd St NE Unit A770
- 307 4th St NE
- 101 Main St NE Unit 2
- 20 2nd St NE Unit P2404
- 20 2nd St NE Unit P404
- 20 2nd St NE Unit P1209
- 20 2nd St NE Unit P2302
- 110 1st Ave NE Unit F701
- 127 5th St NE Unit G08
- 127 5th St NE Unit 107
- 45 University Ave SE Unit 512
- 180 Bank St SE
- 110 Bank St SE Unit L504
- 421 6th Ave NE
