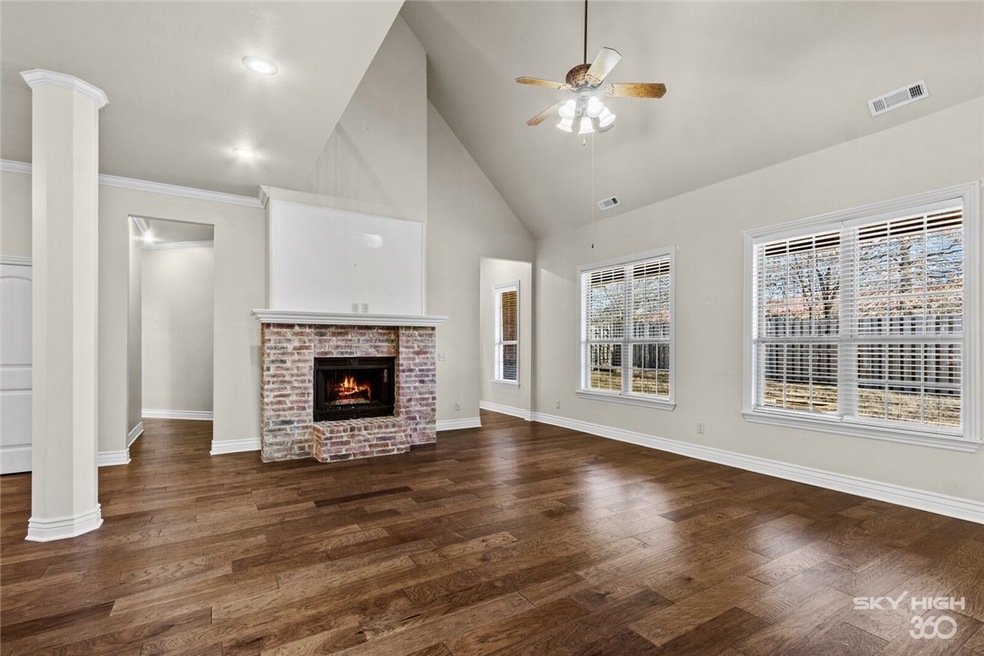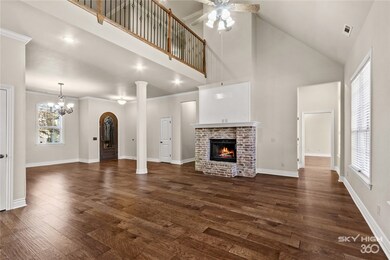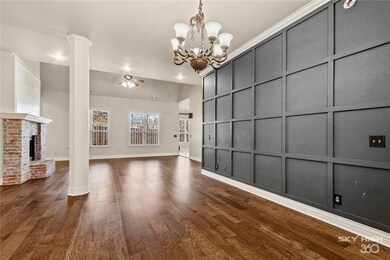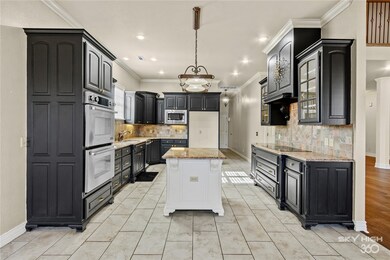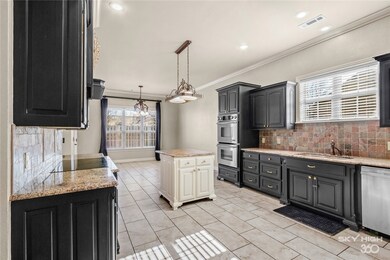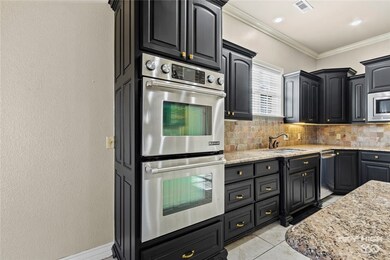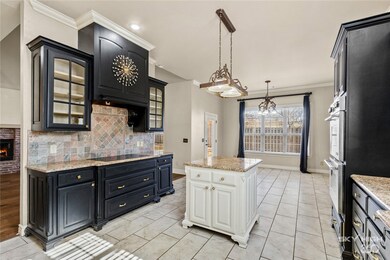
207 Angel Falls Ln Springdale, AR 72762
Highlights
- Property is near a park
- European Architecture
- Attic
- Bernice Young Elementary School Rated A
- Wood Flooring
- Bonus Room
About This Home
As of November 2023Perfect location close to everything off Har-Ber Ave in sought after Bernice Young Elementary, Hellstern Middle, Central Jr. High and Har-Ber High, in private, family friendly neighborhood bordering Brush Creek Golf Course. Home features brand new wood floors downstairs and a brand new roof, Nov 21. Great floor plan for a family with a large kitchen with granite counters, island, double oven and huge breakfast nook as well a full bathroom and laundry just off kitchen. Living room has large windows for natural light with great fireplace and opens to the formal dining area. Main floor features two bedrooms with their own bathroom and master on back of home with tray ceiling, door to covered patio and ensuite featuring dual vanities, shower, Jacuzzi and big WIC. Upstairs adds a 2nd living area that could double as a home office and the 4th bedroom, bathroom and huge game room for the family to play. Backyard has long covered porch for relaxing and enjoying as there are no homes directly behind your fenced backyard.
Last Agent to Sell the Property
The Virtual Realty Group License #PB00061501 Listed on: 01/08/2022
Home Details
Home Type
- Single Family
Est. Annual Taxes
- $3,532
Year Built
- Built in 2007
Lot Details
- 0.3 Acre Lot
- Lot Dimensions are 76x118
- Privacy Fence
- Wood Fence
- Landscaped
- Level Lot
Home Design
- European Architecture
- Slab Foundation
- Shingle Roof
- Architectural Shingle Roof
Interior Spaces
- 3,306 Sq Ft Home
- 2-Story Property
- Ceiling Fan
- Gas Log Fireplace
- Double Pane Windows
- Vinyl Clad Windows
- Blinds
- Living Room
- Bonus Room
- Storage Room
- Washer and Dryer Hookup
- Attic
Kitchen
- Eat-In Kitchen
- Double Self-Cleaning Oven
- Electric Oven
- Electric Cooktop
- Microwave
- Plumbed For Ice Maker
- Dishwasher
- Granite Countertops
- Disposal
Flooring
- Wood
- Carpet
- Ceramic Tile
- Luxury Vinyl Plank Tile
Bedrooms and Bathrooms
- 4 Bedrooms
- Split Bedroom Floorplan
- Walk-In Closet
- 4 Full Bathrooms
Home Security
- Fire and Smoke Detector
- Fire Sprinkler System
Parking
- 2 Car Attached Garage
- Garage Door Opener
Utilities
- Central Heating and Cooling System
- Heating System Uses Gas
- Gas Water Heater
- Phone Available
- Cable TV Available
Additional Features
- ENERGY STAR Qualified Appliances
- Covered patio or porch
- Property is near a park
Listing and Financial Details
- Tax Lot 26
Community Details
Recreation
- Park
- Trails
Additional Features
- The Falls Subdivision
- Shops
Ownership History
Purchase Details
Home Financials for this Owner
Home Financials are based on the most recent Mortgage that was taken out on this home.Purchase Details
Home Financials for this Owner
Home Financials are based on the most recent Mortgage that was taken out on this home.Purchase Details
Home Financials for this Owner
Home Financials are based on the most recent Mortgage that was taken out on this home.Purchase Details
Home Financials for this Owner
Home Financials are based on the most recent Mortgage that was taken out on this home.Purchase Details
Purchase Details
Purchase Details
Home Financials for this Owner
Home Financials are based on the most recent Mortgage that was taken out on this home.Similar Homes in the area
Home Values in the Area
Average Home Value in this Area
Purchase History
| Date | Type | Sale Price | Title Company |
|---|---|---|---|
| Warranty Deed | $505,000 | City Title | |
| Warranty Deed | $505,000 | Realty Title | |
| Warranty Deed | $150,000 | City Title & Closing Llc | |
| Special Warranty Deed | -- | Professional Land Title Comp | |
| Trustee Deed | $273,017 | None Available | |
| Special Warranty Deed | -- | -- | |
| Special Warranty Deed | -- | None Available | |
| Corporate Deed | $263,000 | Rtc |
Mortgage History
| Date | Status | Loan Amount | Loan Type |
|---|---|---|---|
| Open | $404,000 | New Conventional | |
| Previous Owner | $400,000 | New Conventional | |
| Previous Owner | $232,000 | Future Advance Clause Open End Mortgage | |
| Previous Owner | $150,000 | Commercial | |
| Previous Owner | $20,000 | Credit Line Revolving | |
| Previous Owner | $275,000 | New Conventional | |
| Previous Owner | $20,000 | Unknown | |
| Previous Owner | $252,864 | FHA | |
| Previous Owner | $259,800 | FHA |
Property History
| Date | Event | Price | Change | Sq Ft Price |
|---|---|---|---|---|
| 11/20/2023 11/20/23 | Sold | $505,000 | -5.6% | $153 / Sq Ft |
| 10/07/2023 10/07/23 | Pending | -- | -- | -- |
| 09/28/2023 09/28/23 | Price Changed | $535,000 | -0.9% | $162 / Sq Ft |
| 09/21/2023 09/21/23 | Price Changed | $540,000 | -1.8% | $163 / Sq Ft |
| 09/08/2023 09/08/23 | Price Changed | $550,000 | -4.3% | $166 / Sq Ft |
| 08/19/2023 08/19/23 | Price Changed | $574,500 | -0.1% | $174 / Sq Ft |
| 08/01/2023 08/01/23 | Price Changed | $575,000 | -2.2% | $174 / Sq Ft |
| 07/14/2023 07/14/23 | Price Changed | $588,000 | -0.3% | $178 / Sq Ft |
| 06/30/2023 06/30/23 | For Sale | $590,000 | +16.8% | $178 / Sq Ft |
| 03/15/2022 03/15/22 | Sold | $505,000 | -7.7% | $153 / Sq Ft |
| 02/16/2022 02/16/22 | Pending | -- | -- | -- |
| 01/08/2022 01/08/22 | For Sale | $547,000 | -- | $165 / Sq Ft |
Tax History Compared to Growth
Tax History
| Year | Tax Paid | Tax Assessment Tax Assessment Total Assessment is a certain percentage of the fair market value that is determined by local assessors to be the total taxable value of land and additions on the property. | Land | Improvement |
|---|---|---|---|---|
| 2024 | $6,417 | $124,120 | $17,000 | $107,120 |
| 2023 | $6,116 | $124,120 | $17,000 | $107,120 |
| 2022 | $3,666 | $76,670 | $13,000 | $63,670 |
| 2021 | $3,532 | $76,670 | $13,000 | $63,670 |
| 2020 | $3,355 | $76,670 | $13,000 | $63,670 |
| 2019 | $3,177 | $67,400 | $10,500 | $56,900 |
| 2018 | $3,202 | $67,400 | $10,500 | $56,900 |
| 2017 | $3,168 | $67,400 | $10,500 | $56,900 |
| 2016 | $3,023 | $67,400 | $10,500 | $56,900 |
| 2015 | $2,870 | $67,400 | $10,500 | $56,900 |
| 2014 | $2,716 | $57,210 | $12,000 | $45,210 |
Agents Affiliated with this Home
-
Ruby Poole

Seller's Agent in 2023
Ruby Poole
Collier & Associates- Rogers Branch
(479) 903-4988
8 in this area
755 Total Sales
-
Ryan Hill

Seller's Agent in 2022
Ryan Hill
The Virtual Realty Group
(479) 422-2935
13 in this area
252 Total Sales
-
NWA ProTeam
N
Buyer's Agent in 2022
NWA ProTeam
NextHome NWA Pro Realty
3 in this area
1,006 Total Sales
Map
Source: Northwest Arkansas Board of REALTORS®
MLS Number: 1205897
APN: 815-37891-000
- 6031 Niagara Falls Creek
- 5483 Har Ber Ave
- 1222 Edinburgh Loop
- 6454 Norman
- 6671 Cutter Ct
- 657 Oak Grove Rd
- 2333 Buckside St
- 2281 Buckside St
- 2237 Buckside St
- 2361 Buckside St
- 695 Oak Grove Rd
- 7.4 AC Elm Springs Oak Grove Rd
- 6628 Bernice Ave
- 6322 Apple Shed Ave
- 5119 Elm Springs Rd
- 6648 Firefly Catch Ave
- 625 Founders Park Dr E
- 8.76 AC Elm Springs Oak Grove Rd
- 6682 Firefly Catch Ave
- 231 Ketch Ct
