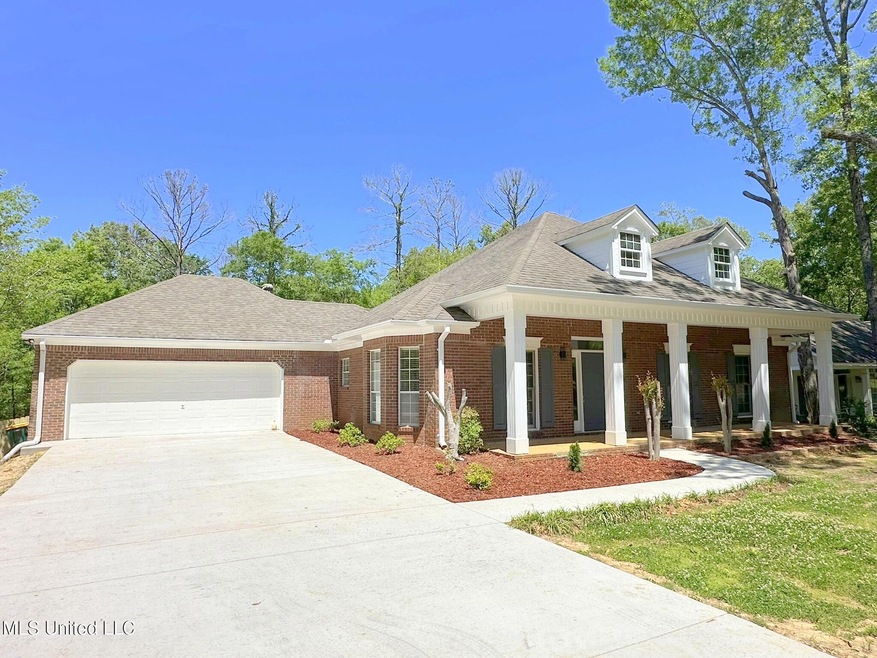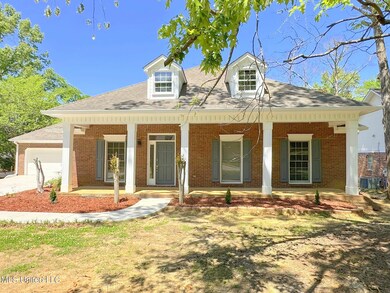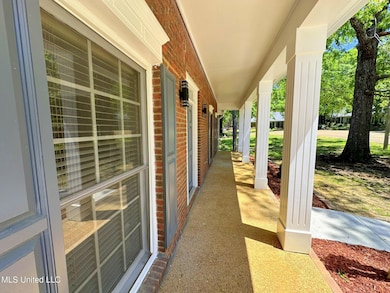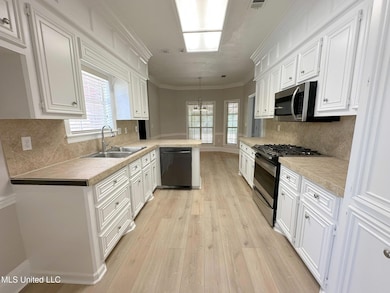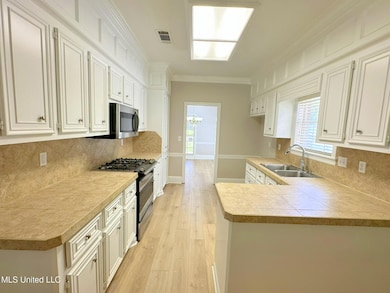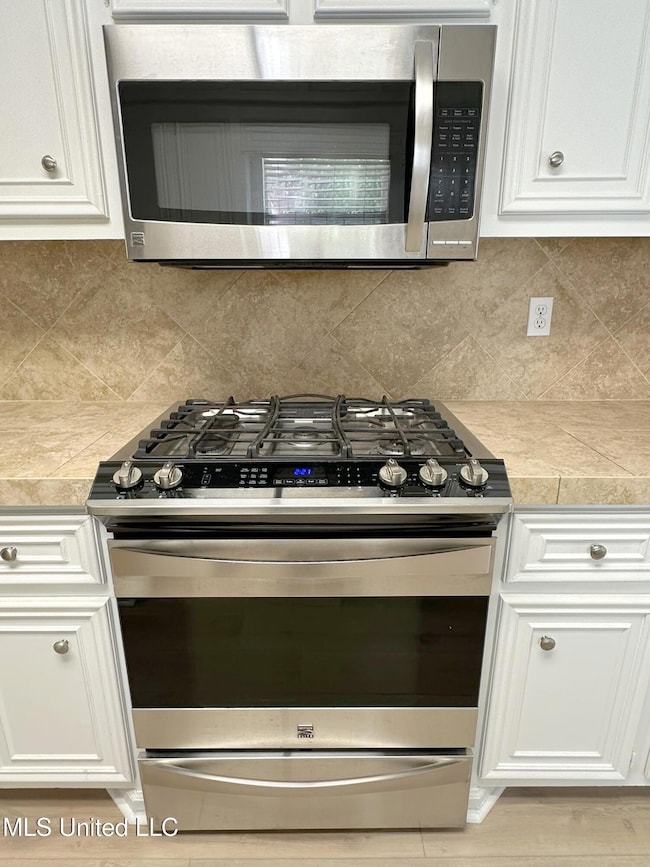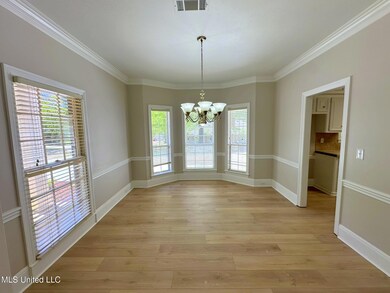207 Aspen Ct Ridgeland, MS 39157
Estimated payment $1,797/month
Highlights
- Traditional Architecture
- Combination Kitchen and Living
- Fireplace
- Ann Smith Elementary School Rated A-
- Granite Countertops
- Rear Porch
About This Home
BACK ON THE MARKET! Please set up an appointment to show. This beautifully updated 3-bedroom, 2-bathroom home is full of charm and modern touches! It is ready for you to move right in. Step inside to find fresh paint, stylish new flooring, and updated light fixtures that brighten every room. The bathrooms are tiled and tastefully upgraded, offering both function and flair. Outside, you'll love the huge back deck—perfect for entertaining or relaxing on warm evenings. The fully fenced backyard gives you space for small pets and the brand-new driveway means zero hassle from day one. Topped off with a brand-new roof, this home is not only gorgeous but also a smart investment. All this for under $300K, tucked away on a quiet cul-de-sac in Ridgeland. Schedule your showing today—this one won't last long!
Home Details
Home Type
- Single Family
Est. Annual Taxes
- $2,556
Year Built
- Built in 1991
Lot Details
- 0.42 Acre Lot
- Back Yard Fenced
Parking
- 2 Car Attached Garage
- Driveway
Home Design
- Traditional Architecture
- Brick Exterior Construction
- Slab Foundation
- Architectural Shingle Roof
Interior Spaces
- 1,829 Sq Ft Home
- 1-Story Property
- Bookcases
- Ceiling Fan
- Fireplace
- Blinds
- Aluminum Window Frames
- Combination Kitchen and Living
- Fire and Smoke Detector
- Washer and Electric Dryer Hookup
Kitchen
- Eat-In Kitchen
- Gas Range
- Free-Standing Range
- Granite Countertops
Flooring
- Carpet
- Tile
- Luxury Vinyl Tile
Bedrooms and Bathrooms
- 3 Bedrooms
- 2 Full Bathrooms
- Double Vanity
Outdoor Features
- Patio
- Rear Porch
Location
- City Lot
Schools
- Ridgeland Elementary School
- Rosa Scott Middle School
- Madison Central High School
Utilities
- Cooling Available
- Forced Air Heating System
- Heating System Uses Natural Gas
Community Details
- Property has a Home Owners Association
- Trace Wood Subdivision
- The community has rules related to covenants, conditions, and restrictions
Listing and Financial Details
- Assessor Parcel Number 072d-20c-001-22-00
Map
Home Values in the Area
Average Home Value in this Area
Tax History
| Year | Tax Paid | Tax Assessment Tax Assessment Total Assessment is a certain percentage of the fair market value that is determined by local assessors to be the total taxable value of land and additions on the property. | Land | Improvement |
|---|---|---|---|---|
| 2024 | $2,556 | $23,720 | $0 | $0 |
| 2023 | $2,526 | $23,444 | $0 | $0 |
| 2022 | $2,526 | $23,444 | $0 | $0 |
| 2021 | $2,435 | $22,599 | $0 | $0 |
| 2020 | $2,435 | $22,599 | $0 | $0 |
| 2019 | $2,435 | $22,599 | $0 | $0 |
| 2018 | $2,435 | $22,599 | $0 | $0 |
| 2017 | $1,299 | $14,840 | $0 | $0 |
| 2016 | $1,299 | $14,840 | $0 | $0 |
| 2015 | $1,292 | $14,769 | $0 | $0 |
| 2014 | $1,282 | $14,684 | $0 | $0 |
Property History
| Date | Event | Price | Change | Sq Ft Price |
|---|---|---|---|---|
| 09/17/2025 09/17/25 | For Sale | $299,900 | 0.0% | $164 / Sq Ft |
| 07/08/2025 07/08/25 | Price Changed | $299,900 | 0.0% | $164 / Sq Ft |
| 07/07/2025 07/07/25 | Sold | -- | -- | -- |
| 06/12/2025 06/12/25 | Pending | -- | -- | -- |
| 05/15/2025 05/15/25 | For Sale | $299,900 | 0.0% | $164 / Sq Ft |
| 05/06/2025 05/06/25 | Pending | -- | -- | -- |
| 04/15/2025 04/15/25 | For Sale | $299,900 | +71.4% | $164 / Sq Ft |
| 03/21/2013 03/21/13 | Sold | -- | -- | -- |
| 03/06/2013 03/06/13 | Pending | -- | -- | -- |
| 11/01/2012 11/01/12 | For Sale | $175,000 | -- | $96 / Sq Ft |
Purchase History
| Date | Type | Sale Price | Title Company |
|---|---|---|---|
| Warranty Deed | -- | None Listed On Document | |
| Warranty Deed | -- | None Available | |
| Warranty Deed | -- | None Available |
Mortgage History
| Date | Status | Loan Amount | Loan Type |
|---|---|---|---|
| Previous Owner | $120,000 | New Conventional | |
| Previous Owner | $149,500 | New Conventional |
Source: MLS United
MLS Number: 4110136
APN: 072D-20C-001-22-00
- 306 Autumn Crest Dr
- 0 E Jackson St Unit 4117950
- 518 Heatherstone Ct
- 402 Idlewoods Ln
- 523 Heatherstone Ct
- 524 Heatherstone Ct
- 434 Autumn Creek Dr
- 402 Forest Ln
- 425 Autumn Creek Dr
- 550 Heatherstone Ct
- 555 Highway 51
- 614 Kinsington Ct
- 213 Waverly Place
- 0 W Washington St Unit 4107499
- 628 Kinsington Ct
- 0 Highway 51 Unit 4123062
- 614 Eastwyck Dr
- 420 Berkshire Dr
- 405 Berkshire Dr
- 772 Oakmont Pkwy
- 306 Autumn Crest Dr
- 425 Autumn Creek Dr
- 614 Camdenpark Dr
- 715 Rice Rd
- 499 S Pear Orchard Rd
- 101 Penny Ln
- 213 Cambridge Dr
- 711 Lake Harbour Dr
- 455 S Wheatley St
- 580 Pear Orchard Rd
- 530 Boardwalk Blvd
- 317 Peach Orchard Dr
- 6811 Old Canton Rd
- 2144 Lakeshore Dr
- 959 Lake Harbour Dr
- 744 Wicklow Place Unit B
- 820 Sussex Place Unit B
- 6675 Old Canton Rd
- 110 Pine Knoll Dr
- 879 William Blvd
