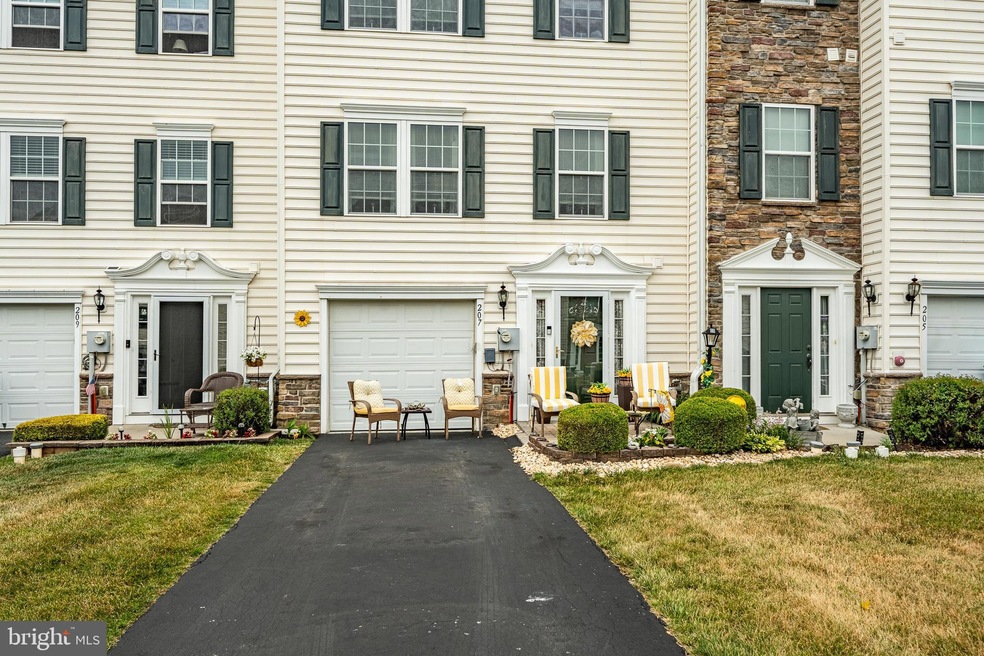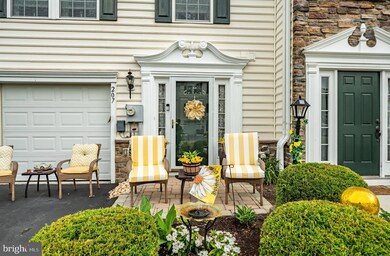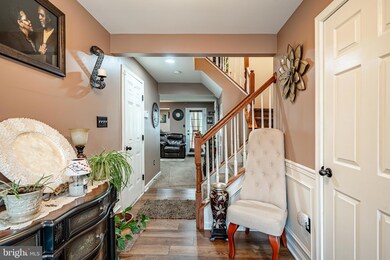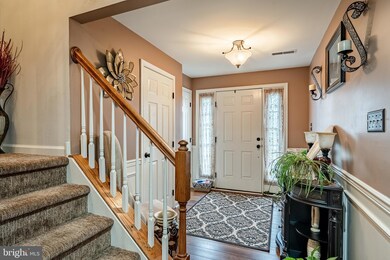
207 Bardel Dr Unit 207 Coatesville, PA 19320
Sadsbury NeighborhoodHighlights
- Straight Thru Architecture
- Garage doors are at least 85 inches wide
- Parking Storage or Cabinetry
- 1 Car Attached Garage
- More Than Two Accessible Exits
- Central Heating and Cooling System
About This Home
As of August 2024Professional photos coming soon!
Welcome to 207 Bardel, a stunning home located in the highly sought-after community of Round Hill Development. Luxury greets you as you enter the front door, from the wainscoting to the beautifully appointed first floor. On your right, there's a tastefully decorated half bath and a convenient closet. Just beyond the staircase, you'll find a sizeable family room or man cave, complete with wired surround sound, perfect for enjoying sports on a massive 86" television. This room also offers access to the backyard, where a new patio awaits, ideal for entertaining. As you ascend to the main floor, you'll be welcomed by an abundance of natural light. To the left is an expansive living room, elegantly decorated and bathed in sunlight. The eat-in dining room provides access to the deck, perfect for outdoor meals. The kitchen is a chef's dream, featuring 42" cabinets, black stainless-steel appliances, granite countertops, and ceramic floors. Adjacent to the kitchen is another family room, boasting a beautiful fireplace, perfect for cozy winter nights. The third-floor features three spacious bedrooms and a hall bathroom. The owner's suite is a true retreat, with two large walk-in closets, a vaulted ceiling, and a luxurious bathroom with a soaking tub, shower, and double vanity. With over 2,200 sq ft of living and entertaining space, this house is an absolute must-see. Come and experience the best at 207 Bardel! This house will not last long!
Seller is willing to negotiate on the living room furniture, 86" tv and stand. They are willing to negotiate other items of interest.
Townhouse Details
Home Type
- Townhome
Est. Annual Taxes
- $5,887
Year Built
- Built in 2008
Lot Details
- 6,610 Sq Ft Lot
HOA Fees
- $195 Monthly HOA Fees
Parking
- 1 Car Attached Garage
- Parking Storage or Cabinetry
- Driveway
Home Design
- Straight Thru Architecture
- Block Foundation
- Aluminum Siding
- Vinyl Siding
Interior Spaces
- Property has 3 Levels
Bedrooms and Bathrooms
- 3 Main Level Bedrooms
Accessible Home Design
- Garage doors are at least 85 inches wide
- More Than Two Accessible Exits
Utilities
- Central Heating and Cooling System
- Cooling System Utilizes Natural Gas
- Natural Gas Water Heater
Listing and Financial Details
- Tax Lot 0169
- Assessor Parcel Number 38-01 -0169
Community Details
Overview
- Round Hill Subdivision
Pet Policy
- Pets Allowed
Ownership History
Purchase Details
Home Financials for this Owner
Home Financials are based on the most recent Mortgage that was taken out on this home.Purchase Details
Home Financials for this Owner
Home Financials are based on the most recent Mortgage that was taken out on this home.Purchase Details
Similar Homes in Coatesville, PA
Home Values in the Area
Average Home Value in this Area
Purchase History
| Date | Type | Sale Price | Title Company |
|---|---|---|---|
| Deed | $322,000 | None Listed On Document | |
| Special Warranty Deed | $245,000 | None Available | |
| Warranty Deed | $425,000 | None Available |
Mortgage History
| Date | Status | Loan Amount | Loan Type |
|---|---|---|---|
| Open | $299,250 | New Conventional | |
| Previous Owner | $219,303 | FHA | |
| Previous Owner | $241,808 | FHA |
Property History
| Date | Event | Price | Change | Sq Ft Price |
|---|---|---|---|---|
| 08/13/2024 08/13/24 | Sold | $322,000 | +3.9% | $133 / Sq Ft |
| 07/08/2024 07/08/24 | Pending | -- | -- | -- |
| 07/05/2024 07/05/24 | For Sale | $309,900 | -- | $128 / Sq Ft |
Tax History Compared to Growth
Tax History
| Year | Tax Paid | Tax Assessment Tax Assessment Total Assessment is a certain percentage of the fair market value that is determined by local assessors to be the total taxable value of land and additions on the property. | Land | Improvement |
|---|---|---|---|---|
| 2024 | $5,888 | $115,740 | $24,980 | $90,760 |
| 2023 | $5,737 | $115,740 | $24,980 | $90,760 |
| 2022 | $5,560 | $115,740 | $24,980 | $90,760 |
| 2021 | $5,388 | $115,740 | $24,980 | $90,760 |
| 2020 | $5,338 | $115,740 | $24,980 | $90,760 |
| 2019 | $5,141 | $115,740 | $24,980 | $90,760 |
| 2018 | $4,929 | $115,740 | $24,980 | $90,760 |
| 2017 | $4,610 | $115,740 | $24,980 | $90,760 |
| 2016 | $3,592 | $115,740 | $24,980 | $90,760 |
| 2015 | $3,592 | $115,740 | $24,980 | $90,760 |
| 2014 | $3,592 | $115,740 | $24,980 | $90,760 |
Agents Affiliated with this Home
-
Laquana Gibbs

Seller's Agent in 2024
Laquana Gibbs
United Real Estate
(484) 213-3827
2 in this area
51 Total Sales
-
Pat Langan

Buyer's Agent in 2024
Pat Langan
EXP Realty, LLC
(484) 467-8616
1 in this area
4 Total Sales
Map
Source: Bright MLS
MLS Number: PACT2069212
APN: 38-001-0169.0000
- 5 Tuxford Ln Unit 5
- 146 Larose Dr Unit 146
- 380 Hamilton Ln
- 58 Rose Glen Ct
- 319 S Bonsall Rd
- 110 Truman St
- 212 Folin St
- 195 S Harner Blvd
- 106 Autumn Trail
- 213 Sloan Dr
- 1179 Hilltop Ln
- 53 Reel St
- 45 Reel St
- 344 Trego Ave
- 39 Reel St
- 27 W Maple Ave
- 1108 W Lincoln Hwy
- 1173 Colony Dr
- 1164 Colony Dr
- 300 Skyline Dr






