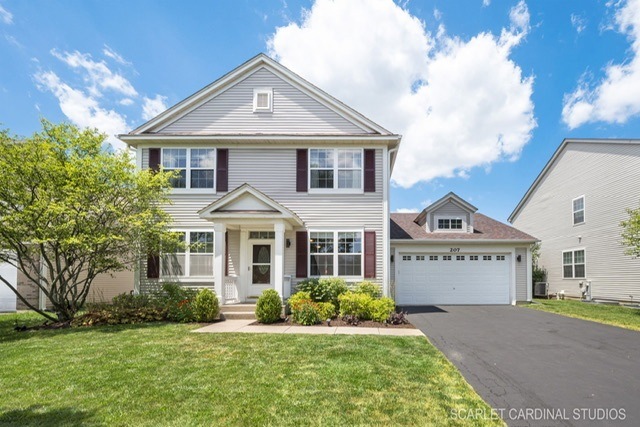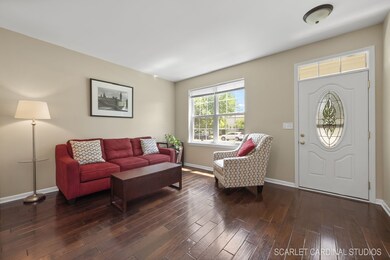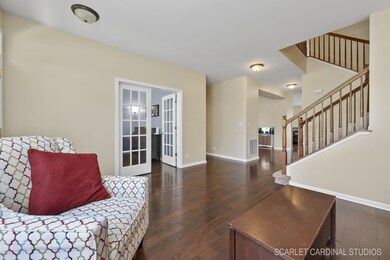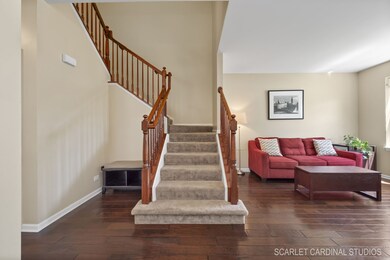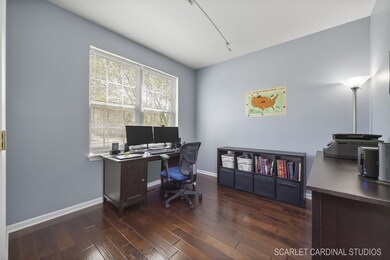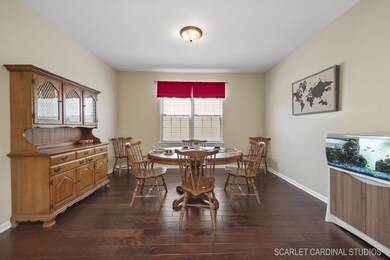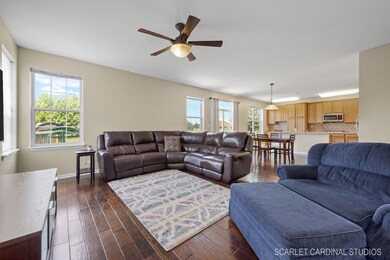
207 Bluegrass Pkwy Oswego, IL 60543
North Oswego NeighborhoodHighlights
- Solar Power System
- Clubhouse
- Vaulted Ceiling
- Churchill Elementary School Rated A-
- Property is near a park
- Traditional Architecture
About This Home
As of August 2024S*P*E*C*T*A*C*U*L*A*R Churchill Club opportunity awaits!! One of our most POPULAR floor plans can be yours! 4 Bedrooms, 2 1/2 Baths Bold Ruler model, 3 Car Garage, Gourmet Kitchen w/ 42" Maple Cabinetry, Prep Island, Secretary Niche, Built In Range, Double Oven, All Stainless Appliances, Principal En Suite featuring Lux Bath Upgrade, Separate Shower, Soaker Tub, Private Water Closet, Vaulted Ceilings, Walk in Closet, Generous Open Floor Plan, Den, Formal Living & Dining Room. Oak Railings, 9ft Ceilings, Can Lighting, and Enormous FULL Basement! Save $$$ a TON in electric utility costs with newer solar panel system! The Best Private Back Yard w/Multi-level Paver Patio, and Gorgeous Sunset Pond Views! Fantastic location in walking distance to shops, restaurants, Jr Olympic sized pool, splash pad, numerous parks, miles of bike paths, sand volleyball, basketball, pickleball, and tennis courts, 10,000 sq ft clubhouse, & 3 onsite schools. Minutes to I55, I88, Aurora & Naperville Metra, breathtaking Nature preserves, historic Downtown Oswego, Fox River Trail, and more! Don't wait to miss this steal of a deal in one of Oswego's premier Clubhouse Communities!
Home Details
Home Type
- Single Family
Est. Annual Taxes
- $9,804
Year Built
- Built in 2007
HOA Fees
Parking
- 3 Car Attached Garage
- Garage Transmitter
- Tandem Garage
- Garage Door Opener
- Driveway
- Parking Space is Owned
Home Design
- Traditional Architecture
- Asphalt Roof
- Vinyl Siding
- Concrete Perimeter Foundation
Interior Spaces
- 2,754 Sq Ft Home
- 2-Story Property
- Vaulted Ceiling
- Ceiling Fan
- Breakfast Room
- Formal Dining Room
- Den
- Laminate Flooring
- Unfinished Attic
- Carbon Monoxide Detectors
Kitchen
- Double Oven
- Microwave
- Dishwasher
- Stainless Steel Appliances
- Disposal
Bedrooms and Bathrooms
- 4 Bedrooms
- 4 Potential Bedrooms
- Dual Sinks
- Soaking Tub
- Separate Shower
Laundry
- Laundry on main level
- Dryer
- Washer
Unfinished Basement
- Basement Fills Entire Space Under The House
- Sump Pump
Schools
- Churchill Elementary School
- Plank Junior High School
- Oswego East High School
Utilities
- Forced Air Heating and Cooling System
- Heating System Uses Natural Gas
- 200+ Amp Service
- Water Softener is Owned
Additional Features
- Solar Power System
- Lot Dimensions are 66x117x63x115
- Property is near a park
Listing and Financial Details
- Homeowner Tax Exemptions
Community Details
Overview
- Association fees include clubhouse, exercise facilities, pool
- Patty Deering Association, Phone Number (847) 882-8207
- Churchill Club Subdivision, Bold Ruler Floorplan
- Property managed by Associa/Vanguard
Amenities
- Clubhouse
Recreation
- Tennis Courts
- Community Pool
Ownership History
Purchase Details
Home Financials for this Owner
Home Financials are based on the most recent Mortgage that was taken out on this home.Purchase Details
Home Financials for this Owner
Home Financials are based on the most recent Mortgage that was taken out on this home.Purchase Details
Home Financials for this Owner
Home Financials are based on the most recent Mortgage that was taken out on this home.Map
Similar Homes in Oswego, IL
Home Values in the Area
Average Home Value in this Area
Purchase History
| Date | Type | Sale Price | Title Company |
|---|---|---|---|
| Warranty Deed | $465,000 | First American Title | |
| Warranty Deed | $268,000 | Chicago Title Insurance Comp | |
| Warranty Deed | $315,000 | Chicago Title Insurance Co |
Mortgage History
| Date | Status | Loan Amount | Loan Type |
|---|---|---|---|
| Open | $382,000 | New Conventional | |
| Closed | $372,000 | New Conventional | |
| Previous Owner | $241,200 | New Conventional | |
| Previous Owner | $250,000 | Unknown | |
| Previous Owner | $251,824 | Purchase Money Mortgage | |
| Previous Owner | $14,000 | Stand Alone Second |
Property History
| Date | Event | Price | Change | Sq Ft Price |
|---|---|---|---|---|
| 08/14/2024 08/14/24 | Sold | $465,000 | +3.4% | $169 / Sq Ft |
| 06/12/2024 06/12/24 | For Sale | $449,900 | +67.9% | $163 / Sq Ft |
| 01/12/2018 01/12/18 | Sold | $268,000 | -2.5% | $97 / Sq Ft |
| 12/05/2017 12/05/17 | Pending | -- | -- | -- |
| 11/17/2017 11/17/17 | Price Changed | $274,900 | -1.8% | $100 / Sq Ft |
| 11/06/2017 11/06/17 | For Sale | $279,900 | 0.0% | $102 / Sq Ft |
| 07/01/2016 07/01/16 | Rented | $2,225 | -1.1% | -- |
| 06/23/2016 06/23/16 | For Rent | $2,250 | -- | -- |
Tax History
| Year | Tax Paid | Tax Assessment Tax Assessment Total Assessment is a certain percentage of the fair market value that is determined by local assessors to be the total taxable value of land and additions on the property. | Land | Improvement |
|---|---|---|---|---|
| 2023 | $9,229 | $117,942 | $20,222 | $97,720 |
| 2022 | $9,229 | $108,203 | $18,552 | $89,651 |
| 2021 | $8,900 | $101,124 | $17,338 | $83,786 |
| 2020 | $8,801 | $99,141 | $16,998 | $82,143 |
| 2019 | $8,637 | $95,982 | $16,998 | $78,984 |
| 2018 | $8,694 | $89,333 | $21,341 | $67,992 |
| 2017 | $9,058 | $88,355 | $19,945 | $68,410 |
| 2016 | $8,711 | $83,749 | $18,905 | $64,844 |
| 2015 | $8,827 | $80,917 | $18,266 | $62,651 |
| 2014 | -- | $76,337 | $17,232 | $59,105 |
| 2013 | -- | $76,759 | $17,327 | $59,432 |
Source: Midwest Real Estate Data (MRED)
MLS Number: 12081736
APN: 03-15-129-005
- 141 Bluegrass Pkwy
- 700 Wilmore Dr
- 617 Henry Ln
- 162 Piper Glen Ave
- 160 Piper Glen Ave
- 302 Monica Ln
- 156 Piper Glen Ave
- 456 Bower Ln
- 154 Piper Glen Ave
- 104 Piper Glen Ave
- 603 Henry Ln
- 104 Piper Glen Ave
- 104 Piper Glen Ave
- 104 Piper Glen Ave
- 104 Piper Glen Ave
- 104 Piper Glen Ave
- 104 Piper Glen Ave
- 104 Piper Glen Ave
- 104 Piper Glen Ave
- 104 Piper Glen Ave
