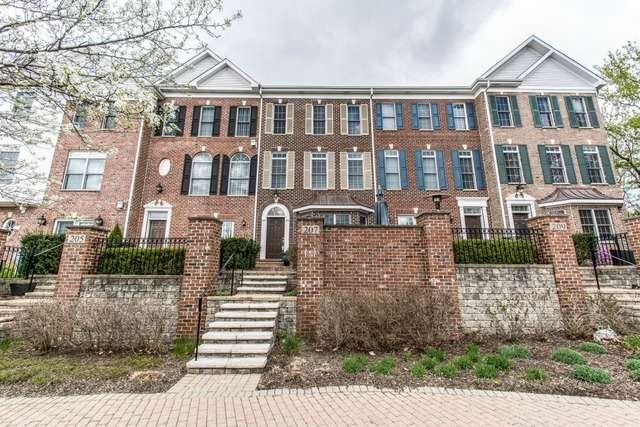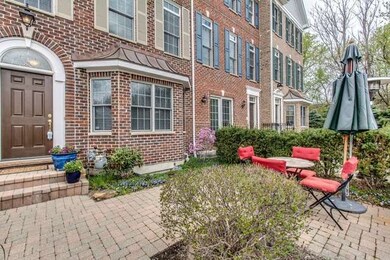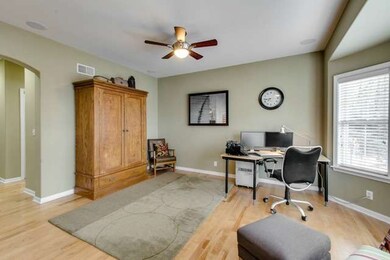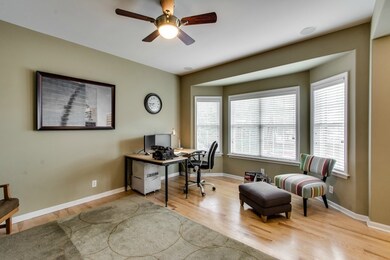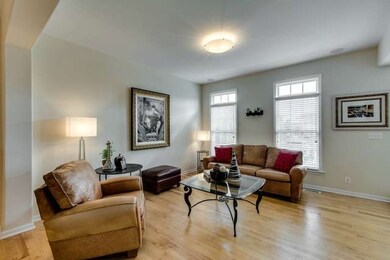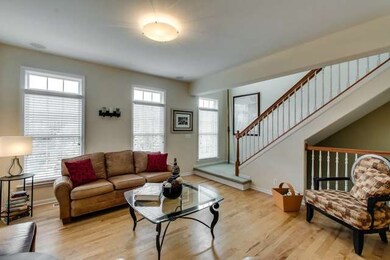
207 Box Car Ave Naperville, IL 60540
Downtown Naperville NeighborhoodHighlights
- Water Views
- Landscaped Professionally
- Double Shower
- Naper Elementary School Rated A
- Recreation Room
- Wood Flooring
About This Home
As of January 2023Tranquil POND view in HEART OF DOWNTOWN. Pristine condition. HW Flrs 1st & 2nd flrs. Professionally Fin Bsmnt w/LUX full bath (great space for guests) & built-in bar closet. Granite & all stainless Kitchen w/stacked glass tile bksplsh. Master & Guest suites ea w/private bath & WIC. Bdrm-level laundry. Liv Rm, Mstr BR & Family room look onto pond. Fam Rm w/gas line for future FP. Din Rm w/Bonus Built-in. Walk 2 TRAIN!
Last Agent to Sell the Property
@properties Christie's International Real Estate License #471010961 Listed on: 04/23/2015

Last Buyer's Agent
@properties Christie's International Real Estate License #471010961 Listed on: 04/23/2015

Townhouse Details
Home Type
- Townhome
Est. Annual Taxes
- $10,599
Year Built
- 2003
Lot Details
- Cul-De-Sac
- East or West Exposure
- Landscaped Professionally
HOA Fees
- $383 per month
Parking
- Attached Garage
- Garage Door Opener
- Parking Included in Price
- Garage Is Owned
Home Design
- Brick Exterior Construction
- Slab Foundation
- Asphalt Shingled Roof
Interior Spaces
- Dry Bar
- Breakfast Room
- Recreation Room
- Wood Flooring
- Water Views
Kitchen
- Breakfast Bar
- Oven or Range
- Microwave
- Dishwasher
- Stainless Steel Appliances
- Disposal
Bedrooms and Bathrooms
- Primary Bathroom is a Full Bathroom
- Dual Sinks
- Whirlpool Bathtub
- Double Shower
Laundry
- Laundry on upper level
- Dryer
- Washer
Finished Basement
- Basement Fills Entire Space Under The House
- Finished Basement Bathroom
Outdoor Features
- Brick Porch or Patio
Utilities
- Forced Air Heating and Cooling System
- Heating System Uses Gas
- Lake Michigan Water
Community Details
- Pets Allowed
Listing and Financial Details
- Homeowner Tax Exemptions
Ownership History
Purchase Details
Home Financials for this Owner
Home Financials are based on the most recent Mortgage that was taken out on this home.Purchase Details
Home Financials for this Owner
Home Financials are based on the most recent Mortgage that was taken out on this home.Purchase Details
Purchase Details
Home Financials for this Owner
Home Financials are based on the most recent Mortgage that was taken out on this home.Purchase Details
Purchase Details
Purchase Details
Home Financials for this Owner
Home Financials are based on the most recent Mortgage that was taken out on this home.Purchase Details
Home Financials for this Owner
Home Financials are based on the most recent Mortgage that was taken out on this home.Purchase Details
Home Financials for this Owner
Home Financials are based on the most recent Mortgage that was taken out on this home.Similar Homes in Naperville, IL
Home Values in the Area
Average Home Value in this Area
Purchase History
| Date | Type | Sale Price | Title Company |
|---|---|---|---|
| Warranty Deed | $555,000 | Chicago Title | |
| Deed | $510,000 | Attorneys Ttl Guaranty Fund | |
| Interfamily Deed Transfer | -- | None Available | |
| Interfamily Deed Transfer | -- | Greater Illinois Title Co | |
| Interfamily Deed Transfer | -- | None Available | |
| Interfamily Deed Transfer | -- | Attorney | |
| Deed | $452,500 | Chicago Title Land Trust Co | |
| Deed | -- | -- | |
| Warranty Deed | $392,500 | First American Title |
Mortgage History
| Date | Status | Loan Amount | Loan Type |
|---|---|---|---|
| Previous Owner | $459,000 | New Conventional | |
| Previous Owner | $412,500 | New Conventional | |
| Previous Owner | $452,500 | Unknown | |
| Previous Owner | $99,000 | Credit Line Revolving | |
| Previous Owner | $360,000 | Unknown | |
| Previous Owner | $294,135 | Stand Alone First | |
| Closed | $58,827 | No Value Available |
Property History
| Date | Event | Price | Change | Sq Ft Price |
|---|---|---|---|---|
| 01/12/2023 01/12/23 | Sold | $555,000 | -4.1% | $252 / Sq Ft |
| 12/16/2022 12/16/22 | Pending | -- | -- | -- |
| 12/16/2022 12/16/22 | For Sale | $579,000 | +13.5% | $263 / Sq Ft |
| 09/10/2021 09/10/21 | Sold | $510,000 | +2.0% | $231 / Sq Ft |
| 06/25/2021 06/25/21 | Pending | -- | -- | -- |
| 06/24/2021 06/24/21 | For Sale | $499,900 | +10.5% | $227 / Sq Ft |
| 06/26/2015 06/26/15 | Sold | $452,500 | -1.6% | $205 / Sq Ft |
| 04/23/2015 04/23/15 | Pending | -- | -- | -- |
| 04/23/2015 04/23/15 | For Sale | $460,000 | -- | $209 / Sq Ft |
Tax History Compared to Growth
Tax History
| Year | Tax Paid | Tax Assessment Tax Assessment Total Assessment is a certain percentage of the fair market value that is determined by local assessors to be the total taxable value of land and additions on the property. | Land | Improvement |
|---|---|---|---|---|
| 2023 | $10,599 | $171,350 | $56,930 | $114,420 |
| 2022 | $10,424 | $167,330 | $55,200 | $112,130 |
| 2021 | $10,057 | $161,360 | $53,230 | $108,130 |
| 2020 | $10,025 | $161,360 | $53,230 | $108,130 |
| 2019 | $9,667 | $153,470 | $50,630 | $102,840 |
| 2018 | $10,073 | $159,890 | $53,160 | $106,730 |
| 2017 | $9,867 | $154,470 | $51,360 | $103,110 |
| 2016 | $9,629 | $148,240 | $49,290 | $98,950 |
| 2015 | $9,643 | $140,750 | $46,800 | $93,950 |
| 2014 | $8,800 | $125,220 | $41,340 | $83,880 |
| 2013 | $8,740 | $126,090 | $41,630 | $84,460 |
Agents Affiliated with this Home
-

Seller's Agent in 2023
Kim Preusch
@ Properties
(847) 208-8978
22 in this area
444 Total Sales
-

Buyer's Agent in 2023
Rick OHalloran
Coldwell Banker Realty
(630) 337-1345
5 in this area
121 Total Sales
-

Seller's Agent in 2015
Karen Marposon
@ Properties
(630) 637-0997
1 in this area
28 Total Sales
-

Seller Co-Listing Agent in 2015
Leisa Periolat
Keller Williams Preferred Rlty
(630) 995-0505
7 Total Sales
Map
Source: Midwest Real Estate Data (MRED)
MLS Number: MRD08901048
APN: 07-13-217-052
- 219 Spring Ave
- 223 Center St
- 660 N Eagle St
- 103 S Webster St
- 107 S Webster St
- 311 North Ave
- 110 S Washington St Unit 400
- 33 N Fremont St
- 636 E 4th Ave
- 905 N Webster St
- 316 N Loomis St
- 715 N Brainard St
- 717 N Brainard St
- 415 Jackson Ave Unit 1
- 1004 N Mill St Unit 106
- 520 Burning Tree Ln Unit 306
- 1052 N Mill St Unit 304
- 143 N Wright St
- 1056 N Mill St Unit 306
- 502 Burning Tree Ln Unit 220
