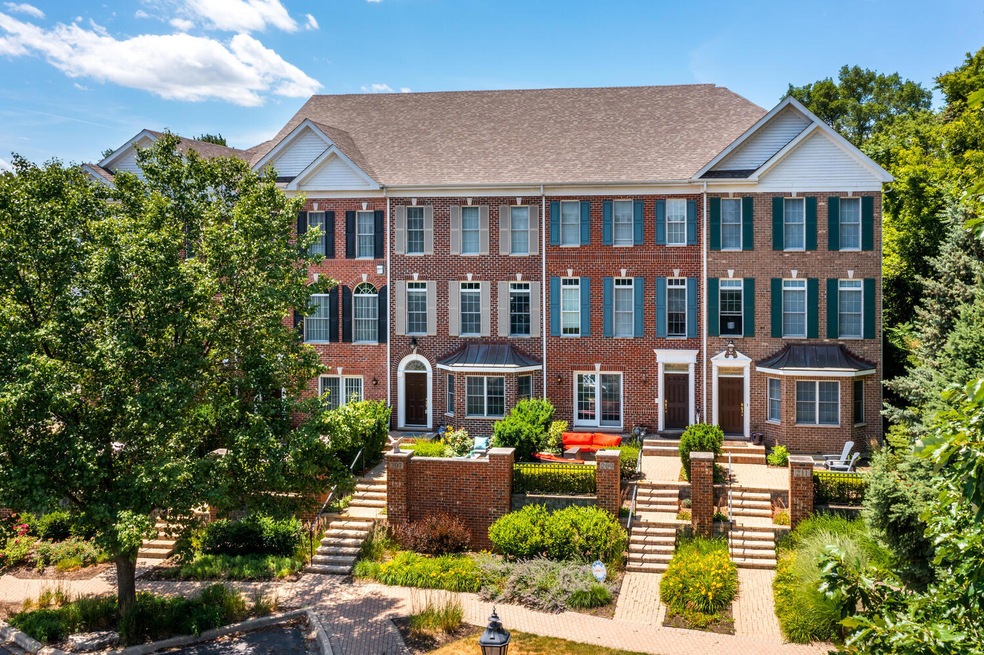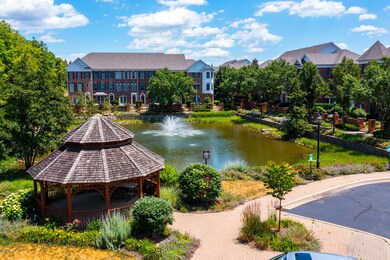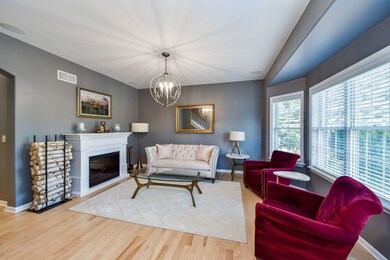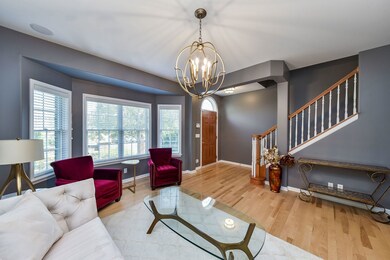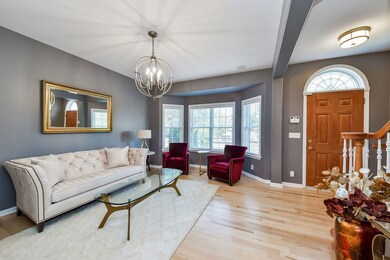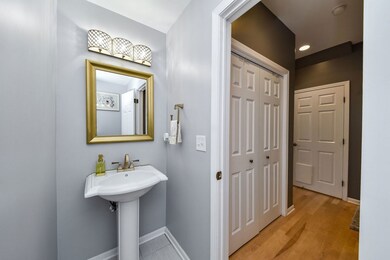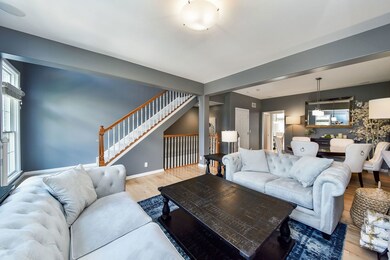
207 Box Car Ave Naperville, IL 60540
Downtown Naperville NeighborhoodHighlights
- Water Views
- Landscaped Professionally
- Wood Flooring
- Naper Elementary School Rated A
- Double Shower
- Whirlpool Bathtub
About This Home
As of January 2023Luxury townhome w/ tranquil pond view in the heart of DOWNTOWN NAPERVILLE. Gorgeous hardwood flooring 1st & 2nd flrs, white trim, & updated finishes. 2+1 Bedrooms, 3.2 Baths 2205 SF above grade plus 489 SF(2694 SF total) in the professionally finished basement w/luxury full bath. Entertain or relax on the front private paver patio. Two car attached garage w/ epoxy flooring & extra storage. New in 2015: carpet, refrigerator, dishwasher, washer/dryer, radon mitigation. New roof 2021. Walk to restaurants, shopping, 2 blocks to train, schools, parks, Riverwalk, & more. Highly acclaimed District 203 schools (Naper, Washington, Naperville North HS). Excellent opportunity for quality construction in an incredible location! Note photos are from previous listing.
Last Agent to Sell the Property
@properties Christie's International Real Estate License #475166285 Listed on: 12/16/2022

Townhouse Details
Home Type
- Townhome
Est. Annual Taxes
- $10,057
Year Built
- Built in 2003
Lot Details
- Lot Dimensions are 19x94
- Cul-De-Sac
- Landscaped Professionally
HOA Fees
- $450 Monthly HOA Fees
Parking
- 2 Car Attached Garage
- Garage Door Opener
- Driveway
- Parking Included in Price
Home Design
- Brick Exterior Construction
- Asphalt Roof
- Concrete Perimeter Foundation
Interior Spaces
- 2,205 Sq Ft Home
- 3-Story Property
- Dry Bar
- Ceiling Fan
- Mud Room
- Entrance Foyer
- Living Room
- Family or Dining Combination
- Bonus Room
- Wood Flooring
- Water Views
Kitchen
- Breakfast Bar
- Range
- Microwave
- Dishwasher
- Stainless Steel Appliances
- Disposal
Bedrooms and Bathrooms
- 2 Bedrooms
- 2 Potential Bedrooms
- Walk-In Closet
- Primary Bathroom is a Full Bathroom
- Dual Sinks
- Whirlpool Bathtub
- Double Shower
Laundry
- Laundry Room
- Laundry on upper level
- Dryer
- Washer
Finished Basement
- Basement Fills Entire Space Under The House
- Sump Pump
- Finished Basement Bathroom
Outdoor Features
- Balcony
- Brick Porch or Patio
Schools
- Naper Elementary School
- Washington Junior High School
- Naperville North High School
Utilities
- Forced Air Heating and Cooling System
- Heating System Uses Natural Gas
- Lake Michigan Water
Listing and Financial Details
- Homeowner Tax Exemptions
Community Details
Overview
- Association fees include insurance, exterior maintenance, lawn care, snow removal
- 5 Units
- Property Specialists, Inc. Association, Phone Number (630) 633-5612
- Naperville Station Subdivision
- Property managed by Property Specialists, Inc.
Pet Policy
- Dogs and Cats Allowed
Security
- Resident Manager or Management On Site
Ownership History
Purchase Details
Home Financials for this Owner
Home Financials are based on the most recent Mortgage that was taken out on this home.Purchase Details
Home Financials for this Owner
Home Financials are based on the most recent Mortgage that was taken out on this home.Purchase Details
Purchase Details
Home Financials for this Owner
Home Financials are based on the most recent Mortgage that was taken out on this home.Purchase Details
Purchase Details
Purchase Details
Home Financials for this Owner
Home Financials are based on the most recent Mortgage that was taken out on this home.Purchase Details
Home Financials for this Owner
Home Financials are based on the most recent Mortgage that was taken out on this home.Purchase Details
Home Financials for this Owner
Home Financials are based on the most recent Mortgage that was taken out on this home.Similar Homes in Naperville, IL
Home Values in the Area
Average Home Value in this Area
Purchase History
| Date | Type | Sale Price | Title Company |
|---|---|---|---|
| Warranty Deed | $555,000 | Chicago Title | |
| Deed | $510,000 | Attorneys Ttl Guaranty Fund | |
| Interfamily Deed Transfer | -- | None Available | |
| Interfamily Deed Transfer | -- | Greater Illinois Title Co | |
| Interfamily Deed Transfer | -- | None Available | |
| Interfamily Deed Transfer | -- | Attorney | |
| Deed | $452,500 | Chicago Title Land Trust Co | |
| Deed | -- | -- | |
| Warranty Deed | $392,500 | First American Title |
Mortgage History
| Date | Status | Loan Amount | Loan Type |
|---|---|---|---|
| Previous Owner | $459,000 | New Conventional | |
| Previous Owner | $412,500 | New Conventional | |
| Previous Owner | $452,500 | Unknown | |
| Previous Owner | $99,000 | Credit Line Revolving | |
| Previous Owner | $360,000 | Unknown | |
| Previous Owner | $294,135 | Stand Alone First | |
| Closed | $58,827 | No Value Available |
Property History
| Date | Event | Price | Change | Sq Ft Price |
|---|---|---|---|---|
| 01/12/2023 01/12/23 | Sold | $555,000 | -4.1% | $252 / Sq Ft |
| 12/16/2022 12/16/22 | Pending | -- | -- | -- |
| 12/16/2022 12/16/22 | For Sale | $579,000 | +13.5% | $263 / Sq Ft |
| 09/10/2021 09/10/21 | Sold | $510,000 | +2.0% | $231 / Sq Ft |
| 06/25/2021 06/25/21 | Pending | -- | -- | -- |
| 06/24/2021 06/24/21 | For Sale | $499,900 | +10.5% | $227 / Sq Ft |
| 06/26/2015 06/26/15 | Sold | $452,500 | -1.6% | $205 / Sq Ft |
| 04/23/2015 04/23/15 | Pending | -- | -- | -- |
| 04/23/2015 04/23/15 | For Sale | $460,000 | -- | $209 / Sq Ft |
Tax History Compared to Growth
Tax History
| Year | Tax Paid | Tax Assessment Tax Assessment Total Assessment is a certain percentage of the fair market value that is determined by local assessors to be the total taxable value of land and additions on the property. | Land | Improvement |
|---|---|---|---|---|
| 2023 | $10,599 | $171,350 | $56,930 | $114,420 |
| 2022 | $10,424 | $167,330 | $55,200 | $112,130 |
| 2021 | $10,057 | $161,360 | $53,230 | $108,130 |
| 2020 | $10,025 | $161,360 | $53,230 | $108,130 |
| 2019 | $9,667 | $153,470 | $50,630 | $102,840 |
| 2018 | $10,073 | $159,890 | $53,160 | $106,730 |
| 2017 | $9,867 | $154,470 | $51,360 | $103,110 |
| 2016 | $9,629 | $148,240 | $49,290 | $98,950 |
| 2015 | $9,643 | $140,750 | $46,800 | $93,950 |
| 2014 | $8,800 | $125,220 | $41,340 | $83,880 |
| 2013 | $8,740 | $126,090 | $41,630 | $84,460 |
Agents Affiliated with this Home
-

Seller's Agent in 2023
Kim Preusch
@ Properties
(847) 208-8978
22 in this area
444 Total Sales
-

Buyer's Agent in 2023
Rick OHalloran
Coldwell Banker Realty
(630) 337-1345
5 in this area
121 Total Sales
-

Seller's Agent in 2015
Karen Marposon
@ Properties
(630) 637-0997
1 in this area
28 Total Sales
-

Seller Co-Listing Agent in 2015
Leisa Periolat
Keller Williams Preferred Rlty
(630) 995-0505
7 Total Sales
Map
Source: Midwest Real Estate Data (MRED)
MLS Number: 11682857
APN: 07-13-217-052
- 219 Spring Ave
- 223 Center St
- 660 N Eagle St
- 103 S Webster St
- 107 S Webster St
- 311 North Ave
- 110 S Washington St Unit 400
- 33 N Fremont St
- 636 E 4th Ave
- 905 N Webster St
- 316 N Loomis St
- 715 N Brainard St
- 717 N Brainard St
- 415 Jackson Ave Unit 1
- 1004 N Mill St Unit 106
- 520 Burning Tree Ln Unit 306
- 1052 N Mill St Unit 304
- 143 N Wright St
- 1056 N Mill St Unit 306
- 502 Burning Tree Ln Unit 220
