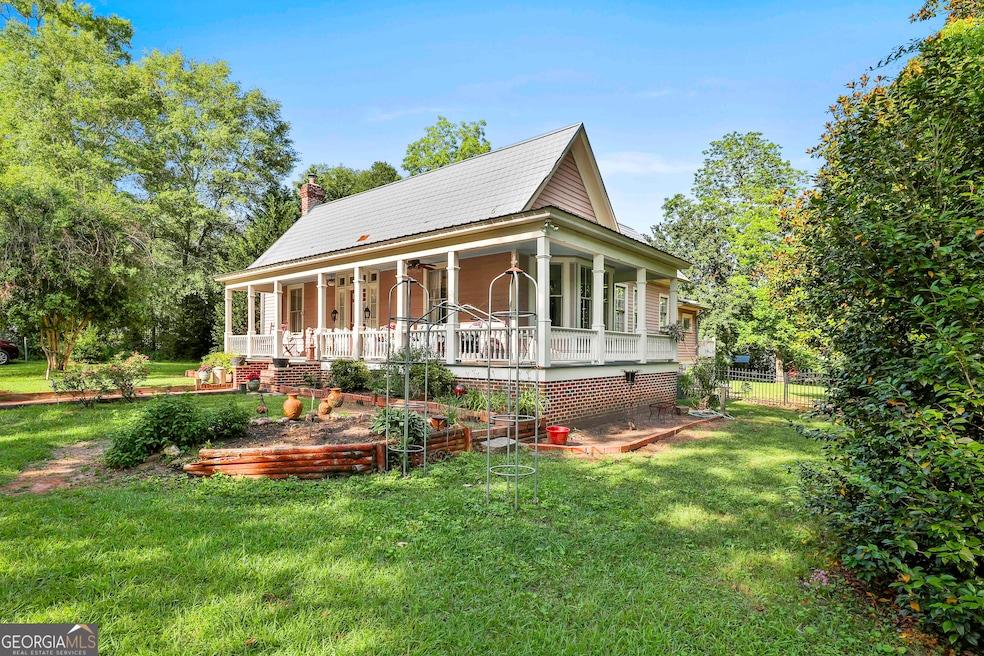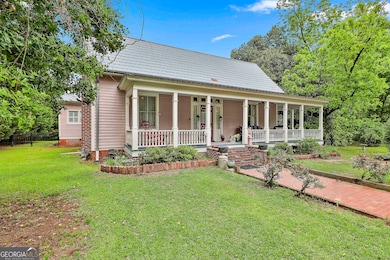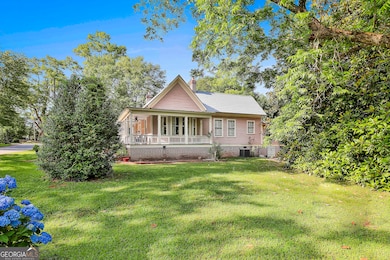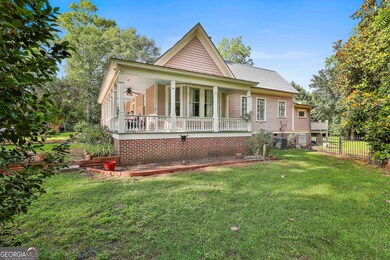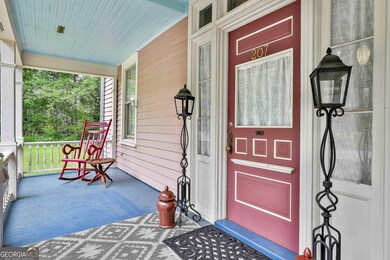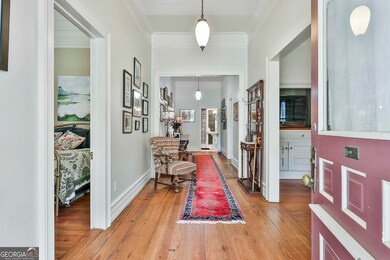
$625,000
- 4 Beds
- 3.5 Baths
- 3,566 Sq Ft
- 158 Saddleridge Trail
- Senoia, GA
This stunning craftsman designed two story with Owners Suite on Main features a formal dining with coffered ceilings, a chefs desired kitchen with a drop in stove top with a venthood, wall oven, built in microwave, expansive cabinets with quartz counters, island with sink, and breakfast room open to the family room with electric fireplace. The Owners Suite features a tiled shower and separate
Sissie Carter Horne Southern Real Estate Properties
