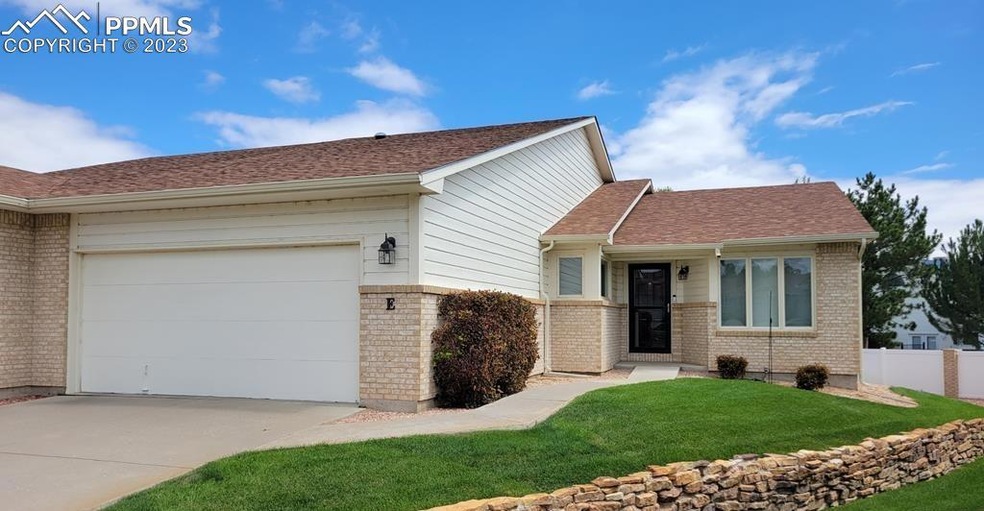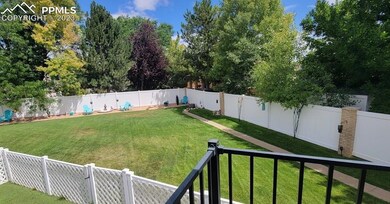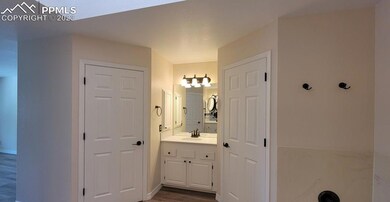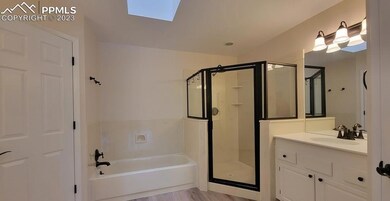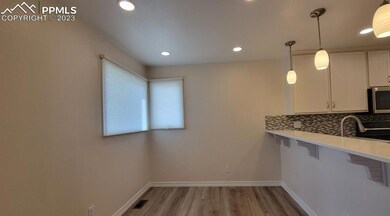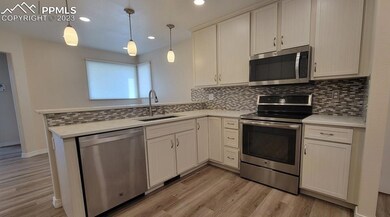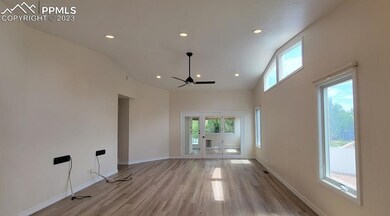
207 Bridle Trail Unit E Pueblo, CO 81005
El Camino NeighborhoodEstimated Value: $411,000 - $513,000
Highlights
- Ranch Style House
- 2 Car Attached Garage
- Forced Air Heating and Cooling System
About This Home
As of November 2023Excellent El Camino townhome! Updated through out! Lots of natural lighting. Main level feature a great kitchen featuring granite countertops, stainless appliances, tiled backsplash and breakfast bar, plank vinyl throughout, large family room, master bedroom with 5 piece en suite and bonus office/gameroom that opens to a covered deck leading to back yard. Basement has all new carpeting, huge family room, full.bath, good sized bedrooms with extra game room/weight room/storage area. Back yard has low maintenance turf leading to open grassed common area.
Townhouse Details
Home Type
- Townhome
Est. Annual Taxes
- $1,391
Year Built
- Built in 1991
Lot Details
- 7,270 Sq Ft Lot
HOA Fees
- $335 Monthly HOA Fees
Parking
- 2 Car Attached Garage
Home Design
- 3,322 Sq Ft Home
- Ranch Style House
- Shingle Roof
Bedrooms and Bathrooms
- 4 Bedrooms
- 2 Full Bathrooms
Basement
- Basement Fills Entire Space Under The House
- Laundry in Basement
Utilities
- Forced Air Heating and Cooling System
- Heating System Uses Natural Gas
Ownership History
Purchase Details
Home Financials for this Owner
Home Financials are based on the most recent Mortgage that was taken out on this home.Purchase Details
Purchase Details
Purchase Details
Purchase Details
Home Financials for this Owner
Home Financials are based on the most recent Mortgage that was taken out on this home.Purchase Details
Home Financials for this Owner
Home Financials are based on the most recent Mortgage that was taken out on this home.Purchase Details
Purchase Details
Purchase Details
Purchase Details
Purchase Details
Similar Homes in Pueblo, CO
Home Values in the Area
Average Home Value in this Area
Purchase History
| Date | Buyer | Sale Price | Title Company |
|---|---|---|---|
| Class Barbara A | $431,500 | Land Title | |
| Makovsky Thomas | $430,000 | Land Title | |
| Nogare Lynnette | -- | None Available | |
| Nogare Lynnette A | -- | None Available | |
| Nogare Lynnette | -- | None Available | |
| Speiss Lynnette A | -- | None Available | |
| Spiess Stpehen T + Lynnette A | -- | -- | |
| Spiess Stephen T | $118,800 | -- | |
| Yellico-Leach Company | $81,000 | -- | |
| Same | -- | -- | |
| El Camino Joint Venture | -- | -- |
Mortgage History
| Date | Status | Borrower | Loan Amount |
|---|---|---|---|
| Previous Owner | Nogare Lynnette A | $35,000 |
Property History
| Date | Event | Price | Change | Sq Ft Price |
|---|---|---|---|---|
| 11/08/2023 11/08/23 | Sold | -- | -- | -- |
| 09/22/2023 09/22/23 | Off Market | $430,000 | -- | -- |
| 08/17/2023 08/17/23 | For Sale | $430,000 | -- | $129 / Sq Ft |
Tax History Compared to Growth
Tax History
| Year | Tax Paid | Tax Assessment Tax Assessment Total Assessment is a certain percentage of the fair market value that is determined by local assessors to be the total taxable value of land and additions on the property. | Land | Improvement |
|---|---|---|---|---|
| 2024 | $2,748 | $28,090 | -- | -- |
| 2023 | $2,260 | $26,520 | $1,740 | $24,780 |
| 2022 | $1,391 | $20,830 | $1,810 | $19,020 |
| 2021 | $1,434 | $21,420 | $1,860 | $19,560 |
| 2020 | $910 | $21,420 | $1,860 | $19,560 |
| 2019 | $1,619 | $16,032 | $1,859 | $14,173 |
| 2018 | $1,482 | $16,353 | $1,872 | $14,481 |
| 2017 | $1,497 | $16,353 | $1,872 | $14,481 |
| 2016 | $1,511 | $16,626 | $2,070 | $14,556 |
| 2015 | $752 | $16,626 | $2,070 | $14,556 |
| 2014 | $782 | $17,241 | $2,070 | $15,171 |
Agents Affiliated with this Home
-
Mark Chorak

Seller's Agent in 2023
Mark Chorak
RE/MAX
(719) 240-4733
5 in this area
223 Total Sales
Map
Source: Pikes Peak REALTOR® Services
MLS Number: 7422674
APN: 1-5-16-4-26-005
- 212 Bridle Trail
- 9 Glendora Ct
- 49 Posada Dr
- 18 Redondo Ln
- 4 San Marino Ct
- 244 Encino Dr
- 24 Redondo Ln
- 29 Portero Dr
- 8 Pasadena Dr
- 0 Bandera Pkwy Unit REC6780822
- 5235 Mojave Dr
- 38 Montica Dr
- 5308 San Simeon Ct
- 3945 Sheffield Ln
- 748 Bandera Pkwy
- 3941 Sheffield Ln
- 135 La Rochelle Dr
- 3935 Fairfield Ln
- 3933 Elk Ln
- 6 Verdosa Dr
- 207 Bridle Trail Unit E
- 207 Bridle Trail Unit L
- 207 Bridle Trail Unit C
- 207 Bridle Trail Unit A
- 207 Bridle Trail Unit P
- 207 Bridle Trail Unit B
- 207 Bridle Trail Unit H
- 207 Bridle Trail Unit O
- 207 Bridle Trail Unit M
- 207 Bridle Trail Unit K
- 207 Bridle Trail Unit J
- 207 Bridle Trail Unit I
- 207 Bridle Trail Unit G
- 207 Bridle Trail Unit F
- 207 Bridle Trail Unit N
- 207 Bridle Trail Unit D
- 207 Bridle Trail
- 207 Bridle Trail Unit J
- 207 Bridle Trail Unit K
- 208 Encino Dr
