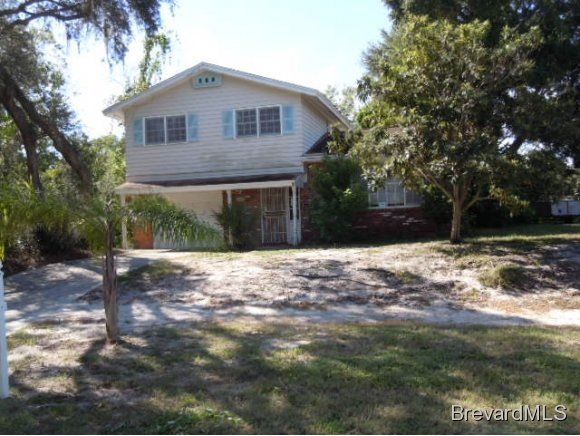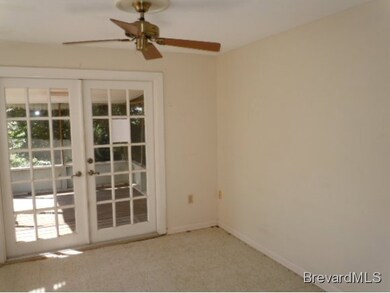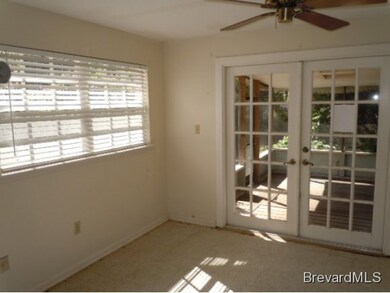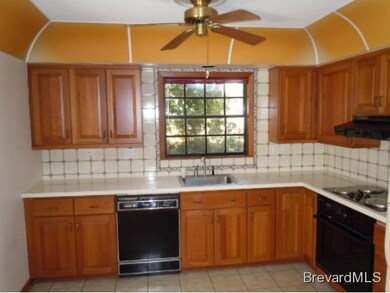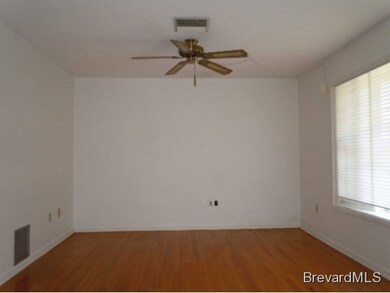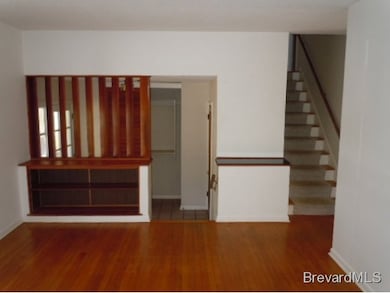
Highlights
- Wood Flooring
- Screened Porch
- Living Room
- No HOA
- 1 Car Attached Garage
- Central Heating and Cooling System
About This Home
As of November 2012There are many charming features of this 3 bedroom, 2.5 bath home! Warm wood floors are found in many of the rooms. A seperate dining room is accented by french doors leading to the lanai. Also, upgraded cabinets can be found in the kitchen! The master bathroom is completely ripped out and will need replaced. This is a Fannie Mae HomePath home and can be purchased for as little as 3% down! It is approved for Homepath Renovation Mortgage Financing. Restrictions apply.
Last Agent to Sell the Property
Mitch Ribak
Tropical Realty Beachside
Home Details
Home Type
- Single Family
Est. Annual Taxes
- $1,667
Year Built
- Built in 1964
Lot Details
- 6,098 Sq Ft Lot
- Lot Dimensions are 135 x 45.71
- North Facing Home
Parking
- 1 Car Attached Garage
Home Design
- Frame Construction
- Shingle Roof
- Wood Siding
Interior Spaces
- 1,316 Sq Ft Home
- 2-Story Property
- Living Room
- Screened Porch
Kitchen
- Electric Range
- Dishwasher
Flooring
- Wood
- Tile
Bedrooms and Bathrooms
- 3 Bedrooms
Schools
- Cambridge Elementary School
- Cocoa Middle School
- Cocoa High School
Utilities
- Central Heating and Cooling System
Community Details
- No Home Owners Association
- Broadview Manor Subdivision
Listing and Financial Details
- REO, home is currently bank or lender owned
- Assessor Parcel Number 24362001000000010500
Ownership History
Purchase Details
Purchase Details
Home Financials for this Owner
Home Financials are based on the most recent Mortgage that was taken out on this home.Purchase Details
Purchase Details
Home Financials for this Owner
Home Financials are based on the most recent Mortgage that was taken out on this home.Purchase Details
Purchase Details
Map
Similar Home in Cocoa, FL
Home Values in the Area
Average Home Value in this Area
Purchase History
| Date | Type | Sale Price | Title Company |
|---|---|---|---|
| Warranty Deed | -- | Attorney | |
| Warranty Deed | $77,900 | Title & Abstract Agency Of A | |
| Warranty Deed | -- | None Available | |
| Warranty Deed | $215,000 | Island Title & Escrow Corp | |
| Warranty Deed | $88,800 | -- | |
| Warranty Deed | -- | -- |
Mortgage History
| Date | Status | Loan Amount | Loan Type |
|---|---|---|---|
| Previous Owner | $62,000 | Credit Line Revolving | |
| Previous Owner | $172,000 | No Value Available | |
| Previous Owner | $43,000 | Stand Alone Second | |
| Previous Owner | $20,000 | Credit Line Revolving |
Property History
| Date | Event | Price | Change | Sq Ft Price |
|---|---|---|---|---|
| 05/01/2018 05/01/18 | Rented | $1,400 | 0.0% | -- |
| 04/17/2018 04/17/18 | Under Contract | -- | -- | -- |
| 04/09/2018 04/09/18 | For Rent | $1,400 | +7.7% | -- |
| 11/18/2015 11/18/15 | Rented | $1,300 | 0.0% | -- |
| 11/13/2015 11/13/15 | Under Contract | -- | -- | -- |
| 10/21/2015 10/21/15 | Price Changed | $1,300 | -3.7% | $1 / Sq Ft |
| 10/05/2015 10/05/15 | For Rent | $1,350 | +3.8% | -- |
| 10/02/2014 10/02/14 | Rented | $1,300 | 0.0% | -- |
| 10/01/2014 10/01/14 | Under Contract | -- | -- | -- |
| 09/18/2014 09/18/14 | For Rent | $1,300 | 0.0% | -- |
| 11/14/2012 11/14/12 | Sold | $77,900 | -3.7% | $59 / Sq Ft |
| 10/12/2012 10/12/12 | Pending | -- | -- | -- |
| 10/04/2012 10/04/12 | For Sale | $80,900 | -- | $61 / Sq Ft |
Tax History
| Year | Tax Paid | Tax Assessment Tax Assessment Total Assessment is a certain percentage of the fair market value that is determined by local assessors to be the total taxable value of land and additions on the property. | Land | Improvement |
|---|---|---|---|---|
| 2023 | $2,920 | $149,930 | $0 | $0 |
| 2022 | $2,580 | $143,610 | $0 | $0 |
| 2021 | $2,347 | $111,040 | $51,000 | $60,040 |
| 2020 | $2,309 | $110,890 | $51,000 | $59,890 |
| 2019 | $2,356 | $112,110 | $46,750 | $65,360 |
| 2018 | $2,343 | $115,300 | $46,750 | $68,550 |
| 2017 | $1,915 | $89,130 | $30,000 | $59,130 |
| 2016 | $1,894 | $87,920 | $30,000 | $57,920 |
| 2015 | $1,756 | $76,740 | $30,000 | $46,740 |
| 2014 | $831 | $68,780 | $26,250 | $42,530 |
Source: Space Coast MLS (Space Coast Association of REALTORS®)
MLS Number: 651327
APN: 24-36-20-01-00000.0-0105.00
- 2016 N Indian River Dr
- 214 Lucerne Dr
- 233 Beverly Rd
- 2109 N Indian River Dr
- 3611 Indian River Dr
- 2120 N Indian River Dr
- 000 U S Route 1
- 2511 N Indian River Dr
- 1613 N Indian River Dr
- 121 Circle Dr
- 185 First Light Cir
- 200 First Light Cir
- 145 First Light Cir
- 210 First Light Cir
- 240 First Light Cir
- 1714 University Ln Unit 201
- 265 First Light Cir
- 55 S Grandview Cir
- 32 Grandview Blvd
- 1600 University Ln Unit 1504
