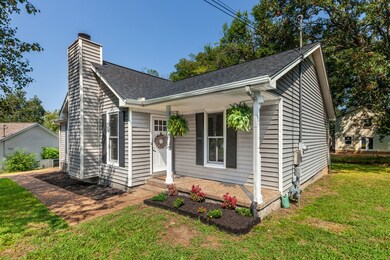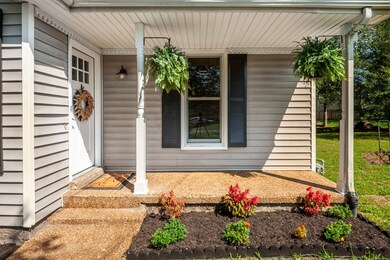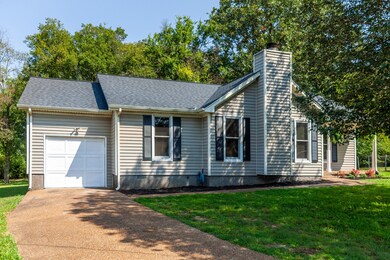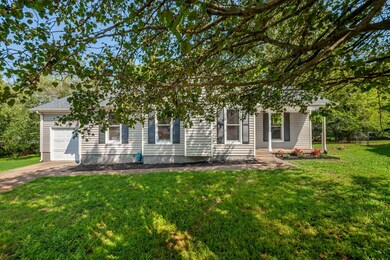
207 Calypso Ct Antioch, TN 37013
Harbour Town NeighborhoodEstimated Value: $311,365 - $337,000
Highlights
- No HOA
- Cooling Available
- Tankless Water Heater
- 1 Car Attached Garage
- Home Security System
- Central Heating
About This Home
As of September 2024Charming Home on a Private Cul-de-Sac Near Percy Priest Lake! This move-in ready home features new flooring throughout—no carpet! Significant updates include new roof, windows, tankless water heater, and HVAC (all installed in 2020). Perfect location for those seeking easy access to recreational activities, shopping, and dining. Located under 3 miles from Publix, Kroger, restaurants, and Nashboro Golf Club, it’s also just 7 miles to Nashville Int'l Airport (BNA) and under 12 miles to Providence Marketplace in Mt. Juliet, Smyrna's Sam Ridley Parkway shopping, and Tanger Outlets. Just minutes from numerous lake accesses, boat ramps, marinas, trails, and parks. Enjoy summer days splashing around at the Anderson Road Day Use Beach, and spend Fall and Spring exploring the scenic lakeside trails at Long Hunter State Park or the Anderson Road Fitness Trail. The nearby Smith Springs Community Center offers year-round events, adding to the vibrant community atmosphere.
Last Agent to Sell the Property
Benchmark Realty, LLC Brokerage Phone: 6153197912 License # 330216 Listed on: 08/07/2024

Home Details
Home Type
- Single Family
Est. Annual Taxes
- $1,411
Year Built
- Built in 1986
Lot Details
- 0.28 Acre Lot
- Lot Dimensions are 35 x 144
Parking
- 1 Car Attached Garage
Home Design
- Vinyl Siding
Interior Spaces
- 1,377 Sq Ft Home
- Property has 1 Level
- Wood Burning Fireplace
- Living Room with Fireplace
- Crawl Space
Kitchen
- Ice Maker
- Dishwasher
- Disposal
Flooring
- Laminate
- Vinyl
Bedrooms and Bathrooms
- 3 Main Level Bedrooms
- 2 Full Bathrooms
Laundry
- Dryer
- Washer
Home Security
- Home Security System
- Fire and Smoke Detector
Schools
- Smith Springs Elementary School
- Apollo Middle School
- Antioch High School
Utilities
- Cooling Available
- Central Heating
- Tankless Water Heater
Community Details
- No Home Owners Association
- Harbor Landing Subdivision
Listing and Financial Details
- Assessor Parcel Number 15003022000
Ownership History
Purchase Details
Home Financials for this Owner
Home Financials are based on the most recent Mortgage that was taken out on this home.Purchase Details
Home Financials for this Owner
Home Financials are based on the most recent Mortgage that was taken out on this home.Purchase Details
Home Financials for this Owner
Home Financials are based on the most recent Mortgage that was taken out on this home.Purchase Details
Home Financials for this Owner
Home Financials are based on the most recent Mortgage that was taken out on this home.Purchase Details
Home Financials for this Owner
Home Financials are based on the most recent Mortgage that was taken out on this home.Similar Homes in the area
Home Values in the Area
Average Home Value in this Area
Purchase History
| Date | Buyer | Sale Price | Title Company |
|---|---|---|---|
| Arredondo Rodolfo Rivera | $322,500 | Birthright Title | |
| Bramley Samue | $175,000 | None Available | |
| Pearson Leslie | $127,500 | Realty Title & Escrow Co Inc | |
| Clem Gaius | -- | Guaranty Title & Escrow Co | |
| Ferguson William Terry | $104,900 | -- |
Mortgage History
| Date | Status | Borrower | Loan Amount |
|---|---|---|---|
| Open | Arredondo Rodolfo Rivera | $290,219 | |
| Previous Owner | Bramley Samuel B | $174,459 | |
| Previous Owner | Bramley Samue | $169,750 | |
| Previous Owner | Pearson Leslie | $114,750 | |
| Previous Owner | Ferguson William Terry | $104,039 |
Property History
| Date | Event | Price | Change | Sq Ft Price |
|---|---|---|---|---|
| 09/10/2024 09/10/24 | Sold | $322,500 | -0.8% | $234 / Sq Ft |
| 08/09/2024 08/09/24 | Pending | -- | -- | -- |
| 08/07/2024 08/07/24 | For Sale | $325,000 | -30.5% | $236 / Sq Ft |
| 03/27/2020 03/27/20 | Pending | -- | -- | -- |
| 03/27/2020 03/27/20 | For Sale | $467,728 | +167.3% | $340 / Sq Ft |
| 11/17/2017 11/17/17 | Sold | $175,000 | -- | $127 / Sq Ft |
Tax History Compared to Growth
Tax History
| Year | Tax Paid | Tax Assessment Tax Assessment Total Assessment is a certain percentage of the fair market value that is determined by local assessors to be the total taxable value of land and additions on the property. | Land | Improvement |
|---|---|---|---|---|
| 2024 | $1,411 | $43,350 | $13,250 | $30,100 |
| 2023 | $1,411 | $43,350 | $13,250 | $30,100 |
| 2022 | $1,411 | $43,350 | $13,250 | $30,100 |
| 2021 | $1,425 | $43,350 | $13,250 | $30,100 |
| 2020 | $1,506 | $35,675 | $8,250 | $27,425 |
| 2019 | $1,126 | $35,675 | $8,250 | $27,425 |
| 2018 | $1,126 | $35,675 | $8,250 | $27,425 |
| 2017 | $1,126 | $35,675 | $8,250 | $27,425 |
| 2016 | $1,245 | $27,575 | $6,500 | $21,075 |
| 2015 | $1,245 | $27,575 | $6,500 | $21,075 |
| 2014 | $1,245 | $27,575 | $6,500 | $21,075 |
Agents Affiliated with this Home
-
Jamie Durham

Seller's Agent in 2024
Jamie Durham
Benchmark Realty, LLC
(615) 319-7912
1 in this area
42 Total Sales
-
Sarahi Rodriguez

Buyer's Agent in 2024
Sarahi Rodriguez
Benchmark Realty, LLC
(615) 601-1517
9 in this area
103 Total Sales
-
Josh Anderson

Seller's Agent in 2017
Josh Anderson
The Anderson Group Real Estate Services, LLC
(615) 509-7000
3 in this area
746 Total Sales
Map
Source: Realtracs
MLS Number: 2687970
APN: 150-03-0-220
- 2937 Nautilus Dr
- 3285 Anderson Rd
- 3265 Anderson Rd
- 3024 High Rigger Dr
- 809 Lake Terrace Dr
- 754 Lake Terrace Dr
- 1011 Carla Ct
- 3010 Woodymore Place
- 3000 Woodymore Place
- 3251 Anderson Rd
- 733 Holder Dr
- 3401 Anderson Rd Unit 45
- 3401 Anderson Rd Unit 63
- 3401 Anderson Rd Unit 85
- 3109 Woodymore Dr
- 3405 Old Anderson Rd Unit 310
- 3405 Old Anderson Rd Unit 218
- 3832 Hillshire Dr
- 3571 Gondola Dr
- 4009 Lancashire Dr
- 205 Calypso Ct
- 704 Rigger Ct
- 2937 High Rigger Dr
- 201 Calypso Ct
- 2933 High Rigger Dr
- 204 Calypso Ct
- 2941 High Rigger Dr
- 705 Rigger Ct
- 3320 Country Hill Rd
- 200 Calypso Ct
- 2945 High Rigger Dr
- 3316 Country Hill Rd
- 2949 High Rigger Dr
- 3317 Country Hill Rd
- 3308 Anderson Rd
- 2925 High Rigger Dr
- 3312 Anderson Rd
- 3310 Anderson Rd
- 3321 Country Hill Rd
- 3304 Anderson Rd






