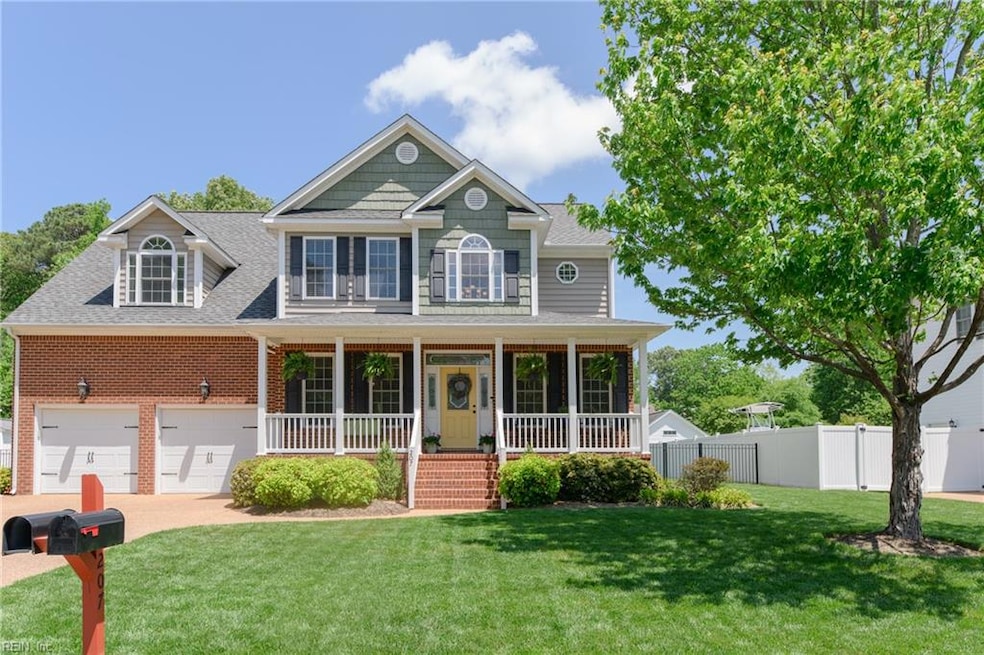
207 Chaptico Run Yorktown, VA 23693
Tabb NeighborhoodHighlights
- Finished Room Over Garage
- Traditional Architecture
- Wood Flooring
- Tabb Elementary School Rated A
- Cathedral Ceiling
- Main Floor Primary Bedroom
About This Home
As of June 2025Welcome to this spacious and beautifully maintained 4-bedroom plus BONUS room, 3.5-bath home located in the highly sought-after Running Man neighborhood! This stunning property offers the perfect blend of comfort and functionality, featuring a bright and open floor plan, generous living spaces, and thoughtful updates throughout. The kitchen opens to a cozy family room with a fireplace - great for gatherings and entertaining. Retreat to the large primary suite with a spa-like bath and walk-in closet. A detached garage provides extra storage. Enjoy peaceful evenings on the back patio or your coffee on the screen porch. Conveniently located near military bases, shopping, and dining—this home has it all!
Home Details
Home Type
- Single Family
Est. Annual Taxes
- $4,853
Year Built
- Built in 2009
Lot Details
- 0.29 Acre Lot
- Back Yard Fenced
- Irrigation
- Property is zoned R20
HOA Fees
- $20 Monthly HOA Fees
Home Design
- Traditional Architecture
- Brick Exterior Construction
- Asphalt Shingled Roof
- Vinyl Siding
Interior Spaces
- 2,853 Sq Ft Home
- 2-Story Property
- Cathedral Ceiling
- Ceiling Fan
- Gas Fireplace
- Screened Porch
- Utility Room
- Washer and Dryer Hookup
- Crawl Space
Kitchen
- Breakfast Area or Nook
- Electric Range
- Microwave
- Dishwasher
Flooring
- Wood
- Carpet
- Ceramic Tile
Bedrooms and Bathrooms
- 4 Bedrooms
- Primary Bedroom on Main
- En-Suite Primary Bedroom
Attic
- Scuttle Attic Hole
- Pull Down Stairs to Attic
Parking
- 4 Garage Spaces | 2 Attached and 2 Detached
- Finished Room Over Garage
- Garage Door Opener
- Driveway
Outdoor Features
- Patio
Schools
- Mount Vernon Elementary School
- Tabb Middle School
- Tabb High School
Utilities
- Forced Air Zoned Heating and Cooling System
- Heating System Uses Natural Gas
- Gas Water Heater
Community Details
Overview
- Running Man Subdivision
Recreation
- Community Playground
Ownership History
Purchase Details
Home Financials for this Owner
Home Financials are based on the most recent Mortgage that was taken out on this home.Purchase Details
Home Financials for this Owner
Home Financials are based on the most recent Mortgage that was taken out on this home.Similar Homes in Yorktown, VA
Home Values in the Area
Average Home Value in this Area
Purchase History
| Date | Type | Sale Price | Title Company |
|---|---|---|---|
| Bargain Sale Deed | $727,500 | First American Title | |
| Warranty Deed | $474,000 | -- |
Mortgage History
| Date | Status | Loan Amount | Loan Type |
|---|---|---|---|
| Open | $727,500 | VA | |
| Previous Owner | $327,000 | New Conventional | |
| Previous Owner | $336,650 | New Conventional | |
| Previous Owner | $342,000 | New Conventional |
Property History
| Date | Event | Price | Change | Sq Ft Price |
|---|---|---|---|---|
| 06/03/2025 06/03/25 | Sold | $727,500 | 0.0% | $255 / Sq Ft |
| 05/14/2025 05/14/25 | Pending | -- | -- | -- |
| 05/07/2025 05/07/25 | Price Changed | $727,500 | +3.2% | $255 / Sq Ft |
| 05/05/2025 05/05/25 | For Sale | $705,000 | -- | $247 / Sq Ft |
Tax History Compared to Growth
Tax History
| Year | Tax Paid | Tax Assessment Tax Assessment Total Assessment is a certain percentage of the fair market value that is determined by local assessors to be the total taxable value of land and additions on the property. | Land | Improvement |
|---|---|---|---|---|
| 2025 | $4,854 | $655,900 | $158,000 | $497,900 |
| 2024 | $4,854 | $655,900 | $158,000 | $497,900 |
| 2023 | $4,263 | $553,600 | $158,000 | $395,600 |
| 2022 | $4,318 | $553,600 | $158,000 | $395,600 |
| 2021 | $3,738 | $470,200 | $158,000 | $312,200 |
| 2020 | $3,637 | $457,500 | $158,000 | $299,500 |
| 2019 | $5,124 | $449,500 | $150,000 | $299,500 |
| 2018 | $5,124 | $449,500 | $150,000 | $299,500 |
| 2017 | $3,355 | $446,400 | $150,000 | $296,400 |
| 2016 | $3,355 | $446,400 | $150,000 | $296,400 |
| 2015 | -- | $448,200 | $146,000 | $302,200 |
| 2014 | -- | $448,200 | $146,000 | $302,200 |
Agents Affiliated with this Home
-
Carlyn Menser

Seller's Agent in 2025
Carlyn Menser
RE/MAX
42 in this area
331 Total Sales
-
Ashley Clevenger

Buyer's Agent in 2025
Ashley Clevenger
Keller Williams Town Center
(757) 869-6134
87 in this area
217 Total Sales
Map
Source: Real Estate Information Network (REIN)
MLS Number: 10581774
APN: V03C-0557-1538
- 111 Sandalwood Ln
- 104 Potapsco Turn
- 401 Meherrin Run
- 100 Pamunkey Turn
- 208 Coinjock Run
- 112 Tequesta Trail
- 506 Robin Hood Dr
- 132 Kirby Ln
- 105 Willards Way
- 116 Dogwood Dr
- 207 Robin Hood Dr
- 102 Kubesh Ct
- 206 Zachary Place
- 404 Arabian Cir
- 310 Arabian Cir
- 106 Robin Hood Dr
- 103 Katalina Way
- 104 Camden Way Unit G
- 104 Camden Way
- 500 Carys Chapel Rd
