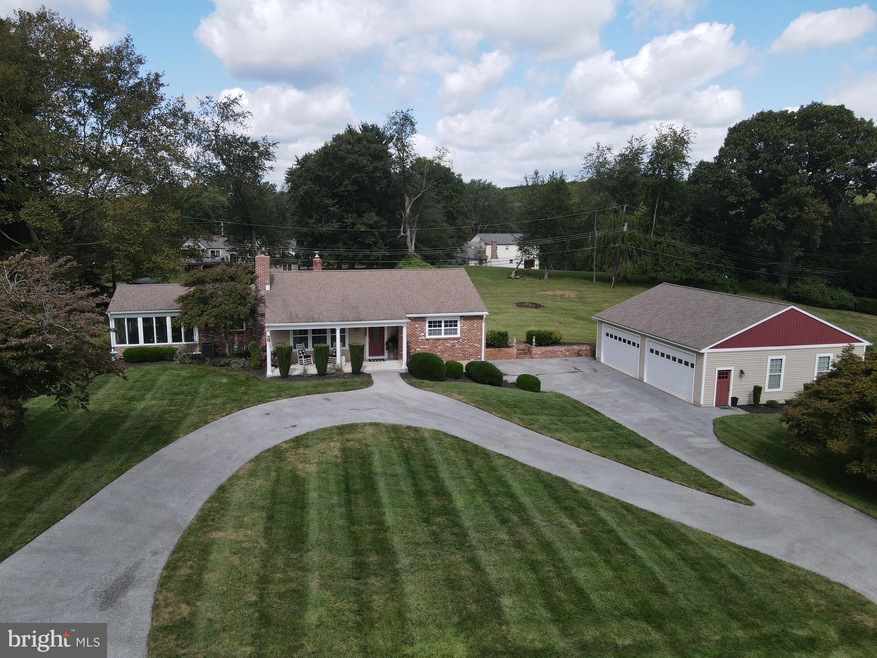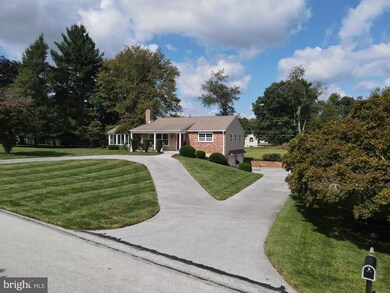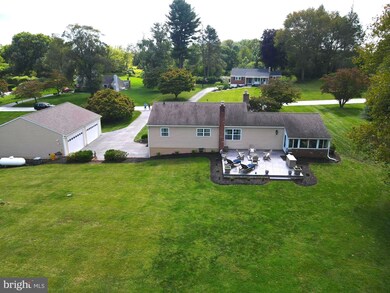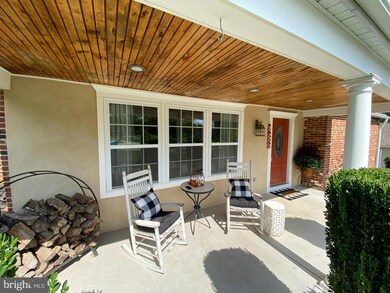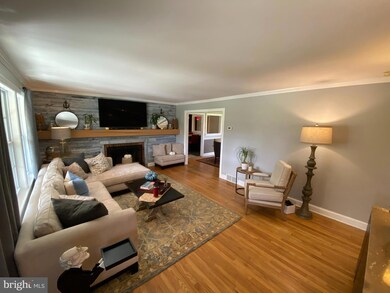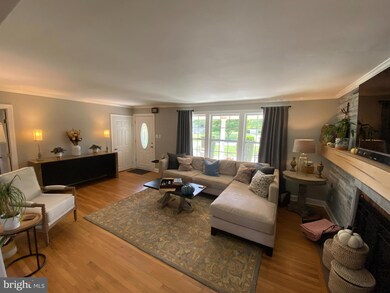
207 Cheyney Dr West Chester, PA 19382
Estimated Value: $599,000 - $782,000
Highlights
- Deck
- Rambler Architecture
- Attic
- Sarah W Starkweather Elementary School Rated A
- Wood Flooring
- 2 Fireplaces
About This Home
As of November 2023SHOWINGS START SATURDAY 9/23/23. Here’s your chance to own a meticulously maintained rancher that’s move in ready in Westtown Township. The home needs nothing and is ready to go. It’s been freshly painted with neutral colors throughout, features and updated kitchen, a full finished basement, an attached garage as well as a detached 40’x34’ garage that can be used for….. whatever your heart desires! This home has a quiet Country feel and setting yet is close to just about everything. Inside you’ll find a cozy family room with a wood burning fireplace surrounded in gorgeous shiplap. The kitchen has recently been update with granite, new cabinets and stainless steel appliances. Off the kitchen is wonderful a brick floored 3 season room perfect for relaxing. There is also an outdoor patio for grilling, entertaining and enjoying the quiet Country feel. The home is located near major Routes including 202 and just outside all of the various dining and entertainment that Downtown West Chester has to offer. Oakbourne Park and Robert B Gordon Natural area are right down the street as well as Stetson Middle School and Starkweather Elementary School. Homes in this wonderful neighborhood are highly sought after and do not last long so schedule your showing NOW!
Home Details
Home Type
- Single Family
Est. Annual Taxes
- $5,511
Year Built
- Built in 1960 | Remodeled in 2020
Lot Details
- 0.92 Acre Lot
- Back, Front, and Side Yard
- Property is in excellent condition
Parking
- 6 Garage Spaces | 2 Direct Access and 4 Detached
- 6 Driveway Spaces
- Front Facing Garage
Home Design
- Rambler Architecture
- Block Foundation
- Frame Construction
- Architectural Shingle Roof
Interior Spaces
- Property has 1 Level
- Ceiling Fan
- 2 Fireplaces
- Brick Fireplace
- Gas Fireplace
- Family Room
- Living Room
- Dining Room
- Attic
Kitchen
- Eat-In Kitchen
- Self-Cleaning Oven
- Cooktop
- Dishwasher
Flooring
- Wood
- Wall to Wall Carpet
- Tile or Brick
- Vinyl
Bedrooms and Bathrooms
- 3 Main Level Bedrooms
- En-Suite Primary Bedroom
- En-Suite Bathroom
Basement
- Basement Fills Entire Space Under The House
- Laundry in Basement
Outdoor Features
- Deck
- Porch
Utilities
- Forced Air Heating and Cooling System
- Heating System Powered By Owned Propane
- 200+ Amp Service
- Electric Water Heater
- On Site Septic
- Cable TV Available
Community Details
- No Home Owners Association
- Westview Acres Subdivision
Listing and Financial Details
- Tax Lot 0020.1000
- Assessor Parcel Number 67-04 -0020.1000
Ownership History
Purchase Details
Home Financials for this Owner
Home Financials are based on the most recent Mortgage that was taken out on this home.Purchase Details
Home Financials for this Owner
Home Financials are based on the most recent Mortgage that was taken out on this home.Similar Homes in West Chester, PA
Home Values in the Area
Average Home Value in this Area
Purchase History
| Date | Buyer | Sale Price | Title Company |
|---|---|---|---|
| Shapley Donna M | $750,000 | Accommodation/Courtesy Recordi | |
| Hays Donald | $290,000 | None Available |
Mortgage History
| Date | Status | Borrower | Loan Amount |
|---|---|---|---|
| Previous Owner | Hays Donald | $360,000 | |
| Previous Owner | Hays Donald | $223,700 | |
| Previous Owner | Hays Donald | $232,000 |
Property History
| Date | Event | Price | Change | Sq Ft Price |
|---|---|---|---|---|
| 11/08/2023 11/08/23 | Sold | $750,000 | +11.9% | $326 / Sq Ft |
| 09/23/2023 09/23/23 | For Sale | $670,000 | -- | $291 / Sq Ft |
Tax History Compared to Growth
Tax History
| Year | Tax Paid | Tax Assessment Tax Assessment Total Assessment is a certain percentage of the fair market value that is determined by local assessors to be the total taxable value of land and additions on the property. | Land | Improvement |
|---|---|---|---|---|
| 2024 | $5,549 | $179,520 | $60,270 | $119,250 |
| 2023 | $5,511 | $179,520 | $60,270 | $119,250 |
| 2022 | $5,406 | $179,520 | $60,270 | $119,250 |
| 2021 | $5,334 | $179,520 | $60,270 | $119,250 |
| 2020 | $5,301 | $179,520 | $60,270 | $119,250 |
| 2019 | $5,231 | $179,520 | $60,270 | $119,250 |
| 2018 | $5,126 | $179,520 | $60,270 | $119,250 |
| 2017 | $5,021 | $179,520 | $60,270 | $119,250 |
| 2016 | $3,361 | $156,790 | $60,270 | $96,520 |
| 2015 | $3,361 | $156,790 | $60,270 | $96,520 |
| 2014 | $3,361 | $156,790 | $60,270 | $96,520 |
Agents Affiliated with this Home
-
Andrew Wulk

Seller's Agent in 2023
Andrew Wulk
Times Real Estate, Inc.
(610) 613-9099
39 Total Sales
-
James Wagner

Buyer's Agent in 2023
James Wagner
Keller Williams Real Estate - West Chester
(484) 301-0416
66 Total Sales
Map
Source: Bright MLS
MLS Number: PACT2053260
APN: 67-004-0020.1000
- 120 Gilpin Dr
- 137 Gilpin Dr Unit A-308
- 814 Kimberly Ln
- 207 Maplewood Rd
- 501 W Street Rd
- 207 Reid Way
- 832 Spruce Ave
- 1121 S New St
- 1123 S New St
- 1109 Fielding Dr
- 850 S High St
- 1052 Cedar Mill Ln
- 502 Coventry Ln
- 204 Piedmont Rd
- 485 Lake George Cir Unit 47
- 830 Pietro Place
- 466 Reid Way
- Lot 10 Carolannes Way
- 1609 S Coventry Ln
- 931 Lenape Rd
- 207 Cheyney Dr
- 209 Cheyney Dr
- 205 Cheyney Dr
- 210 Jacqueline Dr
- 208 Jacqueline Dr
- 208 Cheyney Dr
- 212 Jacqueline Dr
- 206 Cheyney Dr
- 210 Cheyney Dr
- 206 Jacqueline Dr
- 203 Cheyney Dr
- 204 Cheyney Dr
- 1002 Supplee Way
- 1000 Supplee Way
- 601 Jacqueline Dr
- 204 Jacqueline Dr
- 1004 Supplee Way
- 600 Jacqueline Dr
- 209 Jacqueline Dr
- 202 Cheyney Dr
