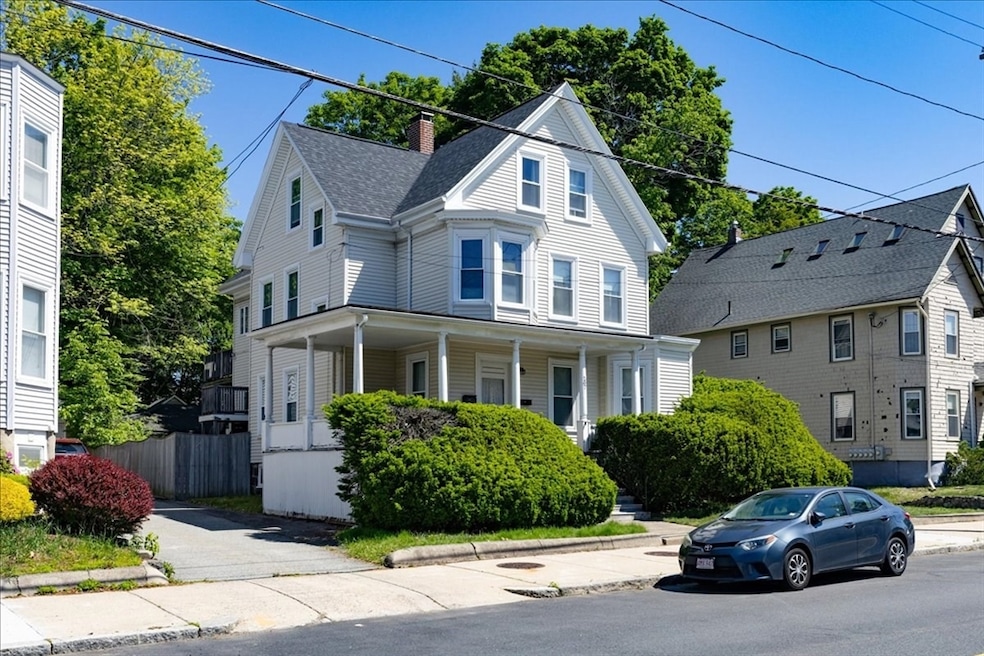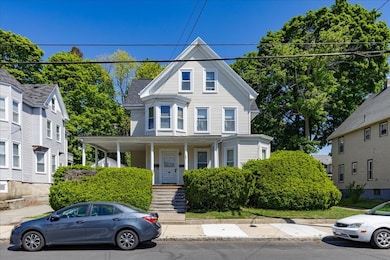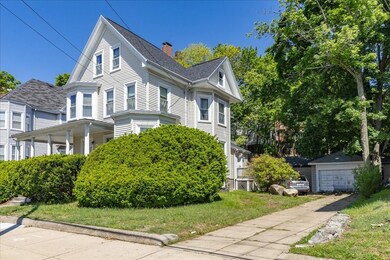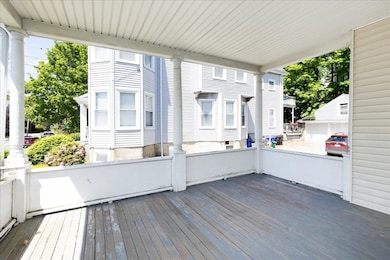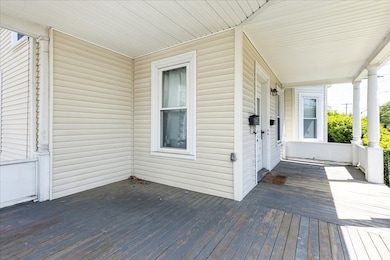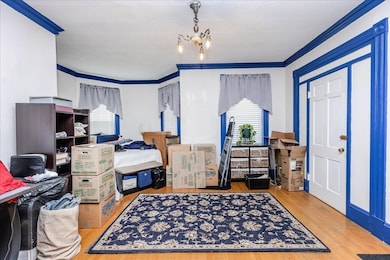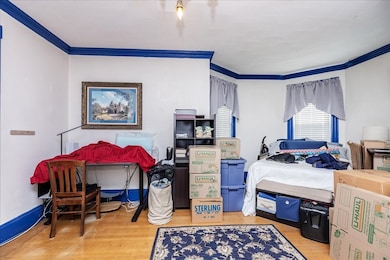
207 Clifton St Malden, MA 02148
Upper Highlands NeighborhoodEstimated payment $5,652/month
Highlights
- Medical Services
- Wood Flooring
- Community Pool
- Property is near public transit
- 2 Fireplaces
- Tennis Courts
About This Home
A Great Investment Opportunity! 2-family in Prime West End. Short walk to T at Oak Grove & Malden Center Orange Line. Huge upside in this sought-after rental location, possible condo conversion & ADU (Accessory Dwelling Unit). 1st fl. unit has 4 rms, 2 bdrms, private back entrance. Owner's unit is 2 levels w full walk-up attic. A well-loved home, with charm, character, large rooms, bay windows, pantry, tall ceilings, wood flrs, and Victorian period detail. Updates include: New roof, stripped 2023, Chimney 2015, Vinyl Siding & Anderson Windows '06, Heating System '16. Full basement w/workshop, laundry & storage. Enjoy outdoor living space on the huge wrap-around porch, and backyard with room for play, gardening, and a flourishing blueberry bush! Delightful, friendly neighborhood near parks, Middlesex Fells Reservation, public transportation & schools. EZ commute to Boston by car or T, convenient to Rt. 93 & 60 and 28. Local dining & gathering spots in Malden Ctr & dynamic Assembly Row.
Open House Schedule
-
Saturday, May 31, 20251:00 to 3:00 pm5/31/2025 1:00:00 PM +00:005/31/2025 3:00:00 PM +00:00Don't miss first Open House!Add to Calendar
-
Sunday, June 01, 20251:00 to 3:00 pm6/1/2025 1:00:00 PM +00:006/1/2025 3:00:00 PM +00:00First Open House Weekend! Don't miss it!Add to Calendar
Property Details
Home Type
- Multi-Family
Est. Annual Taxes
- $8,788
Year Built
- Built in 1910
Lot Details
- 7,758 Sq Ft Lot
- Near Conservation Area
- Level Lot
Parking
- 2 Car Garage
- Off-Street Parking
Home Design
- Duplex
- Stone Foundation
- Shingle Roof
Interior Spaces
- 2,330 Sq Ft Home
- Property has 1 Level
- 2 Fireplaces
- Living Room
- Dining Room
- Home Office
- Wood Flooring
- Basement Fills Entire Space Under The House
- Storm Windows
Bedrooms and Bathrooms
- 4 Bedrooms
- 2 Full Bathrooms
Outdoor Features
- Porch
Location
- Property is near public transit
- Property is near schools
Schools
- Beebe Elementary And Middle School
- MHS High School
Utilities
- 1 Heating Zone
- Heating System Uses Oil
- Heating System Uses Steam
Listing and Financial Details
- Rent includes unit 1(heat)
- Assessor Parcel Number 591576
Community Details
Amenities
- Medical Services
- Shops
Recreation
- Tennis Courts
- Community Pool
- Park
- Jogging Path
- Bike Trail
Additional Features
- 2 Units
- Net Operating Income $21,000
Map
Home Values in the Area
Average Home Value in this Area
Tax History
| Year | Tax Paid | Tax Assessment Tax Assessment Total Assessment is a certain percentage of the fair market value that is determined by local assessors to be the total taxable value of land and additions on the property. | Land | Improvement |
|---|---|---|---|---|
| 2025 | $88 | $776,300 | $359,400 | $416,900 |
| 2024 | $8,482 | $725,600 | $334,100 | $391,500 |
| 2023 | $8,183 | $671,300 | $304,100 | $367,200 |
| 2022 | $7,862 | $636,600 | $281,100 | $355,500 |
| 2021 | $7,614 | $619,500 | $264,000 | $355,500 |
| 2020 | $7,369 | $582,500 | $251,600 | $330,900 |
| 2019 | $7,243 | $545,800 | $239,600 | $306,200 |
| 2018 | $7,193 | $510,500 | $221,200 | $289,300 |
| 2017 | $6,912 | $487,800 | $212,000 | $275,800 |
| 2016 | $6,208 | $409,500 | $186,600 | $222,900 |
| 2015 | $6,065 | $385,600 | $177,400 | $208,200 |
| 2014 | $5,704 | $354,300 | $161,300 | $193,000 |
Property History
| Date | Event | Price | Change | Sq Ft Price |
|---|---|---|---|---|
| 05/28/2025 05/28/25 | For Sale | $879,000 | -- | $377 / Sq Ft |
Mortgage History
| Date | Status | Loan Amount | Loan Type |
|---|---|---|---|
| Closed | $17,900 | No Value Available | |
| Closed | $9,450 | No Value Available |
Similar Homes in the area
Source: MLS Property Information Network (MLS PIN)
MLS Number: 73381475
APN: MALD-000013-000027-000744
- 158 Summer St
- 14 Rockland Ave Unit 5
- 269 Clifton St
- 95-99 Maple St Unit 20
- 95 Maple St Unit 21
- 103 Glen St
- 145 Glenwood St Unit 201
- 142 Hawthorne St
- 179 Glenwood St
- 106 Beltran St
- 25 Greystone Rd
- 90 Woodland Rd
- 21 Elm St Unit 3
- 21 Elm St Unit 4
- 18 Horace St
- 49 Clifton St
- 61 Washington St Unit D
- 17 Horace St
- 65 Elm St
- 15 Desmond Rd
