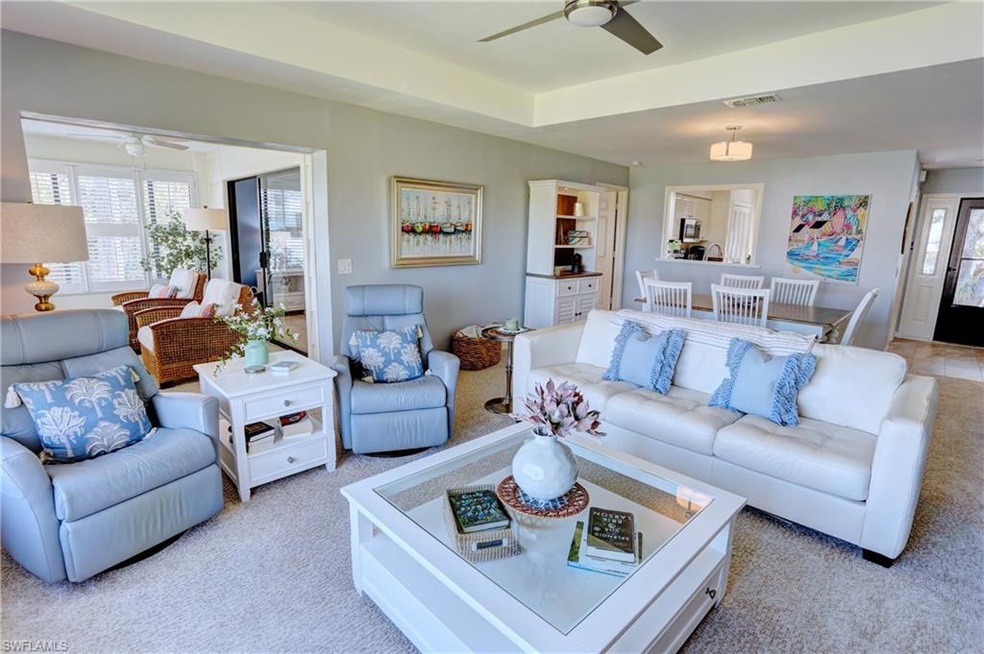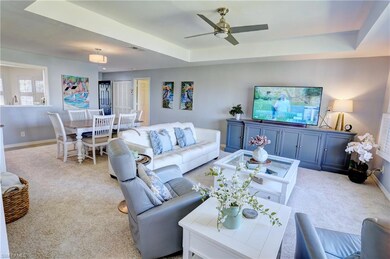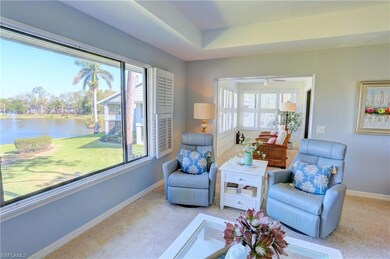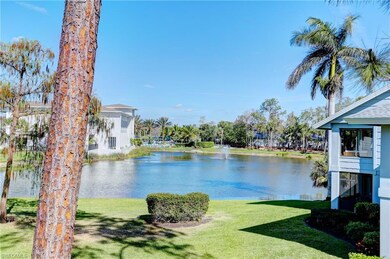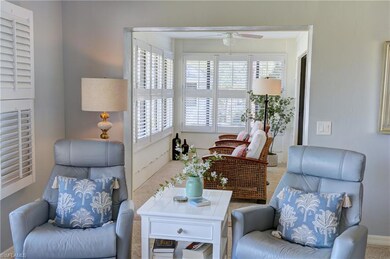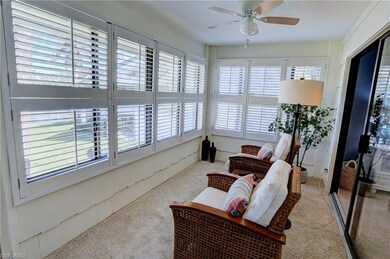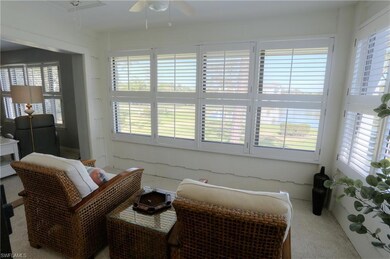
207 Courtside Dr Unit 203 Naples, FL 34105
Wyndemere NeighborhoodHighlights
- Full Service Day or Wellness Spa
- Golf Course Community
- Gated with Attendant
- Poinciana Elementary School Rated A-
- Fitness Center
- Lap Pool
About This Home
As of April 2025ROOMS WITH A VIEW and steps to all Wyndemere amenities! Rarely available 2nd floor condo in the 200 building of Courtside Commons. This is a must see property. The views from every window are spectacular. Beautifully renovated, move in ready and fully furnished. Plantation shutters throughout and tray ceiling in the great room. 2 large primary suites each with their own updated bath and each with a Florida room for an office, relaxing with your morning coffee or enjoying a cocktail over looking the lake, the pool, the Wyndemere campus. Carport assessment completely paid for! New roof and new exterior paint. The location is key. This condo is perfect for you to join in the fun of this amazing club. Wyndemere offers 27 holes of championship golf, 10 har-tru tennis courts, pickleball, bocce, croquet, resort style pool, fine and casual dining. A state -of -the -art fitness center with group classes and a full service spa, you won’t want to leave the bubble! This 2025/2026 Platinum club has recently reinvented the activity center to include a pickleball stadium, full croquet court, an open air outdoor bar and a golf learning center. Wyndemere is conveniently located to all of Naples and our gorgeous sugar sand beaches! Wyndemere is known for its friendly membership and active social schedule of events. A wonderful opportunity to own your own piece of paradise!
Last Agent to Sell the Property
William Raveis Real Estate License #NAPLES-249525948 Listed on: 03/18/2025

Property Details
Home Type
- Condominium
Est. Annual Taxes
- $3,150
Year Built
- Built in 1985
HOA Fees
Property Views
- Lake
- Pool
- Tennis Court
Home Design
- Contemporary Architecture
- Concrete Block With Brick
- Wood Frame Construction
- Shingle Roof
- Wood Siding
Interior Spaces
- 1,421 Sq Ft Home
- 1-Story Property
- Furnished
- Furnished or left unfurnished upon request
- Tray Ceiling
- Sliding Windows
- Family or Dining Combination
- Hobby Room
- Screened Porch
- Storage
- Sauna
Kitchen
- Eat-In Kitchen
- Self-Cleaning Oven
- Microwave
- Dishwasher
- Disposal
Flooring
- Carpet
- Tile
Bedrooms and Bathrooms
- 2 Bedrooms
- Double Master Bedroom
- Split Bedroom Floorplan
- 2 Full Bathrooms
- Dual Sinks
- Shower Only
Laundry
- Dryer
- Washer
Home Security
Parking
- 1 Parking Garage Space
- 1 Detached Carport Space
- Common or Shared Parking
- Paved Parking
- Guest Parking
Schools
- Poinciana Elementary School
- Gulf Coast Middle School
- Naples High School
Utilities
- Central Heating and Cooling System
- Underground Utilities
- High Speed Internet
- Cable TV Available
Additional Features
- Lap Pool
- East Facing Home
Listing and Financial Details
- Assessor Parcel Number 28780640005
- Tax Block B
Community Details
Overview
- 8 Units
- Private Membership Available
- Low-Rise Condominium
- Courtside Commons Condos
- Wyndemere Community
Amenities
- Full Service Day or Wellness Spa
- Restaurant
- Beauty Salon
- Clubhouse
- Business Center
- Community Library
Recreation
- Golf Course Community
- Tennis Courts
- Pickleball Courts
- Bocce Ball Court
- Fitness Center
- Community Pool or Spa Combo
- Putting Green
Pet Policy
- Call for details about the types of pets allowed
Security
- Gated with Attendant
- Fire and Smoke Detector
Ownership History
Purchase Details
Home Financials for this Owner
Home Financials are based on the most recent Mortgage that was taken out on this home.Purchase Details
Home Financials for this Owner
Home Financials are based on the most recent Mortgage that was taken out on this home.Purchase Details
Home Financials for this Owner
Home Financials are based on the most recent Mortgage that was taken out on this home.Purchase Details
Home Financials for this Owner
Home Financials are based on the most recent Mortgage that was taken out on this home.Purchase Details
Purchase Details
Purchase Details
Similar Homes in Naples, FL
Home Values in the Area
Average Home Value in this Area
Purchase History
| Date | Type | Sale Price | Title Company |
|---|---|---|---|
| Warranty Deed | $505,000 | None Listed On Document | |
| Warranty Deed | $505,000 | None Listed On Document | |
| Warranty Deed | $467,000 | Bryant Title | |
| Warranty Deed | $220,000 | Accommodation | |
| Warranty Deed | $155,000 | Accommodation | |
| Quit Claim Deed | -- | Accommodation | |
| Interfamily Deed Transfer | -- | Attorney | |
| Warranty Deed | $87,500 | -- |
Property History
| Date | Event | Price | Change | Sq Ft Price |
|---|---|---|---|---|
| 04/11/2025 04/11/25 | Sold | $505,000 | -0.8% | $355 / Sq Ft |
| 03/24/2025 03/24/25 | Pending | -- | -- | -- |
| 03/18/2025 03/18/25 | For Sale | $509,000 | +9.0% | $358 / Sq Ft |
| 09/16/2024 09/16/24 | Sold | $467,000 | 0.0% | $329 / Sq Ft |
| 07/24/2024 07/24/24 | Pending | -- | -- | -- |
| 07/17/2024 07/17/24 | For Sale | $467,000 | +112.3% | $329 / Sq Ft |
| 02/17/2021 02/17/21 | Sold | $220,000 | -3.9% | $155 / Sq Ft |
| 01/17/2021 01/17/21 | Pending | -- | -- | -- |
| 08/27/2020 08/27/20 | For Sale | $229,000 | +47.7% | $161 / Sq Ft |
| 08/29/2019 08/29/19 | Sold | $155,000 | -6.0% | $109 / Sq Ft |
| 08/02/2019 08/02/19 | Pending | -- | -- | -- |
| 07/21/2019 07/21/19 | Price Changed | $164,950 | -17.5% | $116 / Sq Ft |
| 05/28/2019 05/28/19 | For Sale | $199,950 | +29.0% | $141 / Sq Ft |
| 01/24/2019 01/24/19 | Off Market | $155,000 | -- | -- |
| 01/08/2019 01/08/19 | Price Changed | $190,000 | +26.7% | $134 / Sq Ft |
| 09/18/2018 09/18/18 | Price Changed | $149,950 | -3.3% | $106 / Sq Ft |
| 08/08/2018 08/08/18 | Price Changed | $155,000 | -11.4% | $109 / Sq Ft |
| 08/03/2018 08/03/18 | Price Changed | $174,900 | -7.9% | $123 / Sq Ft |
| 07/12/2018 07/12/18 | For Sale | $190,000 | -- | $134 / Sq Ft |
Tax History Compared to Growth
Tax History
| Year | Tax Paid | Tax Assessment Tax Assessment Total Assessment is a certain percentage of the fair market value that is determined by local assessors to be the total taxable value of land and additions on the property. | Land | Improvement |
|---|---|---|---|---|
| 2023 | $2,823 | $246,302 | $0 | $0 |
| 2022 | $2,574 | $223,911 | $0 | $223,911 |
| 2021 | $2,076 | $167,065 | $0 | $0 |
| 2020 | $1,863 | $151,877 | $0 | $151,877 |
| 2019 | $1,738 | $139,587 | $0 | $139,587 |
| 2018 | $1,745 | $140,900 | $0 | $140,900 |
| 2017 | $1,617 | $128,610 | $0 | $128,610 |
| 2016 | $1,610 | $124,961 | $0 | $0 |
| 2015 | $1,465 | $113,601 | $0 | $0 |
| 2014 | $1,388 | $103,274 | $0 | $0 |
Agents Affiliated with this Home
-
Edward Warnick

Seller's Agent in 2025
Edward Warnick
William Raveis Real Estate
(203) 913-3741
29 in this area
35 Total Sales
-
Meredith Mulholland
M
Seller Co-Listing Agent in 2025
Meredith Mulholland
William Raveis Real Estate
(239) 231-3380
26 in this area
30 Total Sales
-
Annie Reist
A
Buyer's Agent in 2025
Annie Reist
Realty One Group MVP
(317) 339-5449
1 in this area
4 Total Sales
-
Ryan Leben
R
Seller's Agent in 2021
Ryan Leben
Realty One Group MVP
(239) 659-4200
7 in this area
124 Total Sales
-
Mary Burke

Buyer's Agent in 2021
Mary Burke
Premiere Plus Realty Company
(239) 262-4536
20 in this area
20 Total Sales
-
Rob Dowling

Seller's Agent in 2019
Rob Dowling
John R. Wood Properties
(239) 571-6772
21 in this area
41 Total Sales
Map
Source: Naples Area Board of REALTORS®
MLS Number: 225029033
APN: 28780640005
- 606 Courtside Dr Unit 201
- 400 Wyndemere Way Unit D101
- 114 Amblewood Ln Unit 9-903
- 200 Wyndemere Way Unit B302
- 187 Amblewood Ln Unit 502
- 124 Water Oaks Way Unit 18-62
- 180 Via Napoli
- 172 Via Napoli
- 143 Edgemere Way S
- 171 Via Napoli
- 189 Edgemere Way S
- 3111 Indigobush Way
- 6491 Marbella Dr
- 52 Golf Cottage Dr
- 6863 Del Mar Terrace
