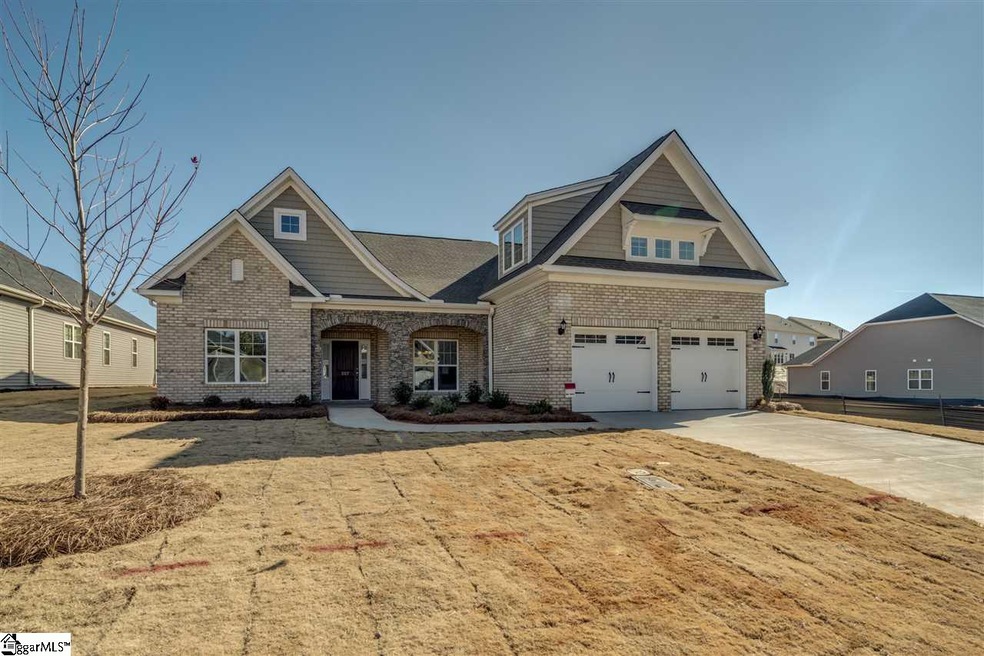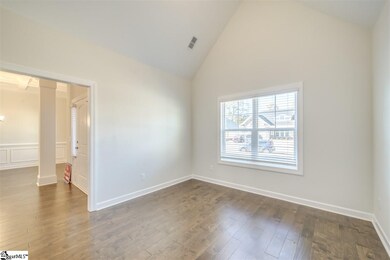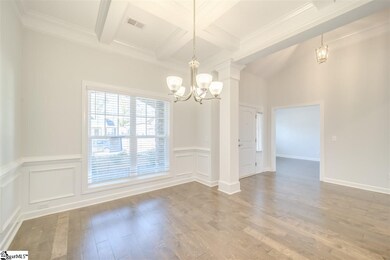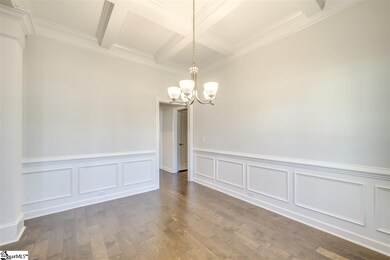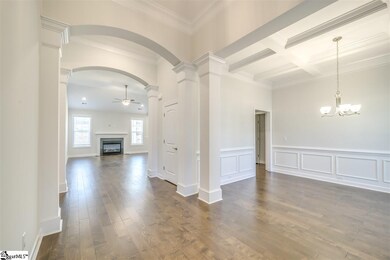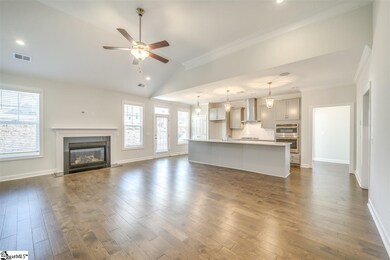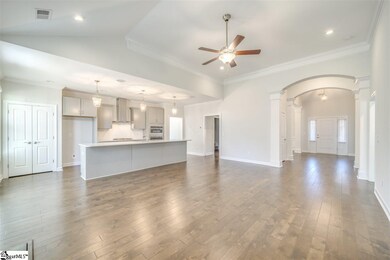
207 Crestgate Way Easley, SC 29642
Highlights
- Home Theater
- New Construction
- Bonus Room
- Forest Acres Elementary School Rated A-
- Wood Flooring
- Great Room
About This Home
As of November 2023A charming Bungalow, the Bellamy IIC has an inviting exterior as well as a beautiful interior. Main floor living with a bonus up, this home features an open concept with family room and kitchen. The Kitchen has Quartz counter tops, stainless appliances, and a butler's pantry that connects to a beautiful coffered ceiling and wains coating. The master suite is complete with a tray ceiling, luxury tile, and a walk in closet. In this split floorplan two bedrooms and bath complete this home. New Construction! This home is move-in ready!
Last Agent to Sell the Property
Western Upstate Keller William License #61463 Listed on: 08/17/2019
Last Buyer's Agent
Michelle Kennedy
EXP Realty LLC

Home Details
Home Type
- Single Family
Est. Annual Taxes
- $2,144
Lot Details
- 8,712 Sq Ft Lot
- Lot Dimensions are 70x125x70x125
- Level Lot
- Sprinkler System
HOA Fees
- $31 Monthly HOA Fees
Parking
- 2 Car Attached Garage
Home Design
- New Construction
- Bungalow
- Slab Foundation
- Architectural Shingle Roof
- Vinyl Siding
- Hardboard
Interior Spaces
- 2,567 Sq Ft Home
- 2,400-2,599 Sq Ft Home
- 1-Story Property
- Smooth Ceilings
- Ceiling height of 9 feet or more
- Ceiling Fan
- Gas Log Fireplace
- Great Room
- Living Room
- Dining Room
- Home Theater
- Home Office
- Bonus Room
Kitchen
- Walk-In Pantry
- Double Oven
- Gas Cooktop
- Built-In Microwave
- Convection Microwave
- Granite Countertops
- Quartz Countertops
- Disposal
Flooring
- Wood
- Carpet
- Ceramic Tile
Bedrooms and Bathrooms
- 3 Main Level Bedrooms
- Walk-In Closet
- Primary Bathroom is a Full Bathroom
- 2.5 Bathrooms
- Garden Bath
- Separate Shower
Laundry
- Laundry Room
- Laundry on main level
- Laundry in Garage
- Laundry in Kitchen
- Sink Near Laundry
- Electric Dryer Hookup
Attic
- Storage In Attic
- Pull Down Stairs to Attic
Utilities
- Forced Air Heating and Cooling System
- Heating System Uses Natural Gas
- Tankless Water Heater
- Gas Water Heater
- Cable TV Available
Community Details
- Robert Heil HOA
- Crestgate Subdivision, Belamy Iic Floorplan
- Mandatory home owners association
Listing and Financial Details
- Tax Lot 42
Ownership History
Purchase Details
Home Financials for this Owner
Home Financials are based on the most recent Mortgage that was taken out on this home.Purchase Details
Home Financials for this Owner
Home Financials are based on the most recent Mortgage that was taken out on this home.Purchase Details
Purchase Details
Home Financials for this Owner
Home Financials are based on the most recent Mortgage that was taken out on this home.Similar Homes in Easley, SC
Home Values in the Area
Average Home Value in this Area
Purchase History
| Date | Type | Sale Price | Title Company |
|---|---|---|---|
| Deed | -- | None Listed On Document | |
| Deed | $330,270 | None Available | |
| Deed | $93,940 | None Available | |
| Warranty Deed | $130,096 | -- |
Mortgage History
| Date | Status | Loan Amount | Loan Type |
|---|---|---|---|
| Previous Owner | $283,000 | Future Advance Clause Open End Mortgage | |
| Previous Owner | $155,000 | Closed End Mortgage | |
| Previous Owner | $1,100,000 | New Conventional |
Property History
| Date | Event | Price | Change | Sq Ft Price |
|---|---|---|---|---|
| 11/28/2023 11/28/23 | Sold | $430,000 | 0.0% | $165 / Sq Ft |
| 10/03/2023 10/03/23 | Pending | -- | -- | -- |
| 09/29/2023 09/29/23 | For Sale | $430,000 | +30.2% | $165 / Sq Ft |
| 03/31/2020 03/31/20 | Sold | $330,270 | 0.0% | $138 / Sq Ft |
| 03/13/2020 03/13/20 | Pending | -- | -- | -- |
| 08/28/2019 08/28/19 | Off Market | $330,270 | -- | -- |
| 08/17/2019 08/17/19 | For Sale | $337,921 | -- | $141 / Sq Ft |
Tax History Compared to Growth
Tax History
| Year | Tax Paid | Tax Assessment Tax Assessment Total Assessment is a certain percentage of the fair market value that is determined by local assessors to be the total taxable value of land and additions on the property. | Land | Improvement |
|---|---|---|---|---|
| 2024 | $2,144 | $25,800 | $2,760 | $23,040 |
| 2023 | $2,144 | $11,600 | $1,620 | $9,980 |
| 2022 | $1,128 | $11,600 | $1,620 | $9,980 |
| 2021 | $4,364 | $17,400 | $2,420 | $14,980 |
| 2020 | $112 | $340 | $340 | $0 |
| 2019 | $110 | $340 | $340 | $0 |
| 2018 | $741 | $2,760 | $2,760 | $0 |
| 2017 | $0 | $0 | $0 | $0 |
Agents Affiliated with this Home
-
Dustin Kennedy
D
Seller's Agent in 2023
Dustin Kennedy
Impact Realty Group - Gville
(864) 337-4375
15 in this area
38 Total Sales
-
Deanna Phillips

Seller's Agent in 2020
Deanna Phillips
Western Upstate Keller William
6 in this area
54 Total Sales
-

Buyer's Agent in 2020
Michelle Kennedy
EXP Realty LLC
(864) 986-9787
Map
Source: Greater Greenville Association of REALTORS®
MLS Number: 1399805
APN: 5038-19-62-0217
- 103 Oakcreek Dr
- 324 Crestgate Way
- 108 Ascot Ct
- 310 Wildflower Rd
- 217 Wildflower Rd
- 132 Hartsfield Dr
- 00 Wildflower Rd
- 120 Plantation Dr
- 103 Greenleaf Ln
- 604 Shefwood Dr
- 0 Greenleaf Ln
- 115 Hibiscus Dr
- 201 Wiltshire Ct
- 108 Stratford Dr
- 203 Muirfield Dr
- 137 Pin Oak Ct
- 203 Tulip Tree Ct
- 130 Ledgewood Way
- 209 Pine Ridge Dr
