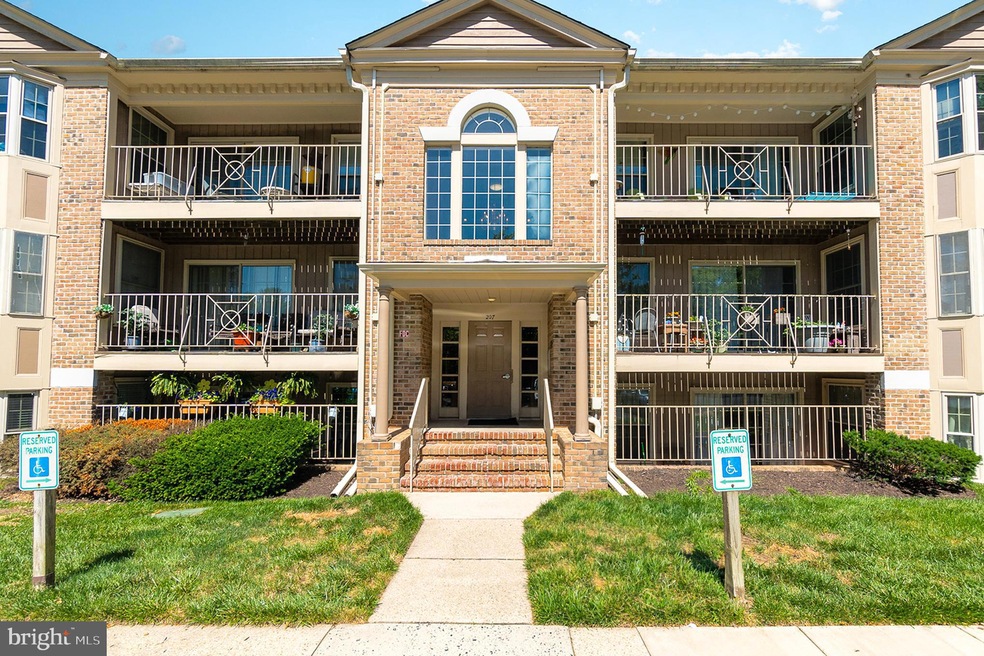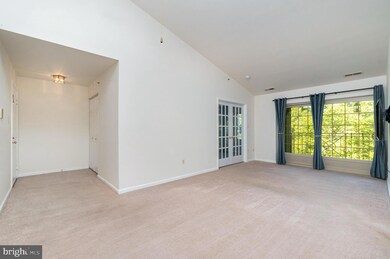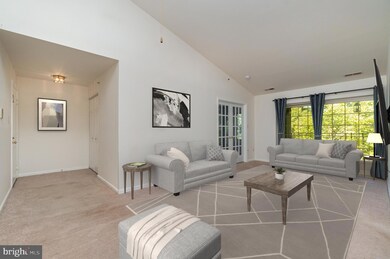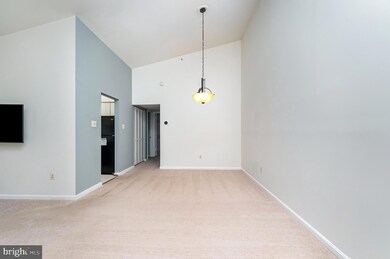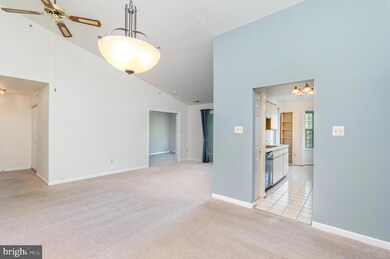
207 Cross Pointe Ct Unit 3C Abingdon, MD 21009
Highlights
- Penthouse
- View of Trees or Woods
- Breakfast Area or Nook
- No Units Above
- Vaulted Ceiling
- Balcony
About This Home
As of October 2024BACK ON THE MARKET! Buyer's financing fell through, so listing is now available.
Discover the charm and convenience of this inviting penthouse condo, boasting three bedrooms – one of which could easily serve as a versatile office space – along with two full bathrooms, meticulously cared for and ready for you to call home! Move in hassle-free and start making memories right away. Enjoy the bright living room, perfect for relaxation and entertaining guests. Relax on your own private balcony, ideal for enjoying breakfast or unwinding after a busy day. Nestled in a lively neighborhood with plenty of dining, shopping, and entertainment options nearby, this home offers the best of city living while still providing a peaceful retreat. Whether you're seeking a cozy sanctuary or a space to gather with loved ones, this penthouse is sure to meet your needs. Don't wait – schedule a tour today and experience the comfort and convenience this home has to offer!
Last Agent to Sell the Property
American Premier Realty, LLC License #5003804 Listed on: 06/12/2024

Property Details
Home Type
- Condominium
Est. Annual Taxes
- $1,395
Year Built
- Built in 1989
HOA Fees
- $303 Monthly HOA Fees
Home Design
- Penthouse
- Brick Exterior Construction
- Vinyl Siding
Interior Spaces
- 1,242 Sq Ft Home
- Property has 1 Level
- Built-In Features
- Vaulted Ceiling
- Ceiling Fan
- Double Pane Windows
- Replacement Windows
- Vinyl Clad Windows
- French Doors
- Sliding Doors
- Six Panel Doors
- Entrance Foyer
- Combination Dining and Living Room
- Views of Woods
- Intercom
Kitchen
- Breakfast Area or Nook
- Eat-In Kitchen
- Electric Oven or Range
- Built-In Microwave
- Dishwasher
- Disposal
Flooring
- Carpet
- Ceramic Tile
Bedrooms and Bathrooms
- 3 Main Level Bedrooms
- En-Suite Primary Bedroom
- En-Suite Bathroom
- 2 Full Bathrooms
Laundry
- Laundry Room
- Stacked Washer and Dryer
Parking
- Lighted Parking
- Paved Parking
- On-Street Parking
- Parking Lot
Outdoor Features
- Balcony
- Exterior Lighting
Schools
- Abingdon Elementary School
- Edgewood Middle School
- Edgewood High School
Utilities
- Central Air
- Heat Pump System
- Vented Exhaust Fan
- Electric Water Heater
Additional Features
- Grab Bars
- No Units Above
Listing and Financial Details
- Tax Lot 3C
- Assessor Parcel Number 1301227890
Community Details
Overview
- Association fees include common area maintenance, exterior building maintenance, lawn care front, lawn care rear, lawn care side, lawn maintenance, management, snow removal, trash, water
- Low-Rise Condominium
- The Pointe Condominium Inc. Condos
- The Pointe Subdivision
- Property Manager
Amenities
- Picnic Area
- Common Area
Pet Policy
- Pets allowed on a case-by-case basis
Security
- Fire and Smoke Detector
- Fire Sprinkler System
Ownership History
Purchase Details
Home Financials for this Owner
Home Financials are based on the most recent Mortgage that was taken out on this home.Purchase Details
Home Financials for this Owner
Home Financials are based on the most recent Mortgage that was taken out on this home.Purchase Details
Purchase Details
Home Financials for this Owner
Home Financials are based on the most recent Mortgage that was taken out on this home.Similar Homes in Abingdon, MD
Home Values in the Area
Average Home Value in this Area
Purchase History
| Date | Type | Sale Price | Title Company |
|---|---|---|---|
| Deed | $215,000 | Front Door Title | |
| Deed | $132,000 | Charter Title Llc | |
| Deed | $82,000 | -- | |
| Deed | $77,400 | -- |
Mortgage History
| Date | Status | Loan Amount | Loan Type |
|---|---|---|---|
| Previous Owner | $105,600 | New Conventional | |
| Previous Owner | $50,000 | No Value Available |
Property History
| Date | Event | Price | Change | Sq Ft Price |
|---|---|---|---|---|
| 10/21/2024 10/21/24 | Sold | $215,000 | -5.7% | $173 / Sq Ft |
| 09/23/2024 09/23/24 | Pending | -- | -- | -- |
| 08/13/2024 08/13/24 | For Sale | $228,000 | 0.0% | $184 / Sq Ft |
| 07/23/2024 07/23/24 | Pending | -- | -- | -- |
| 07/01/2024 07/01/24 | Price Changed | $228,000 | -3.0% | $184 / Sq Ft |
| 06/12/2024 06/12/24 | For Sale | $235,000 | +78.0% | $189 / Sq Ft |
| 05/10/2019 05/10/19 | Sold | $132,000 | 0.0% | -- |
| 04/09/2019 04/09/19 | Pending | -- | -- | -- |
| 04/08/2019 04/08/19 | For Sale | $132,000 | -- | -- |
Tax History Compared to Growth
Tax History
| Year | Tax Paid | Tax Assessment Tax Assessment Total Assessment is a certain percentage of the fair market value that is determined by local assessors to be the total taxable value of land and additions on the property. | Land | Improvement |
|---|---|---|---|---|
| 2024 | $1,588 | $145,667 | $0 | $0 |
| 2023 | $1,395 | $128,000 | $35,000 | $93,000 |
| 2022 | $1,359 | $124,667 | $0 | $0 |
| 2021 | $2,742 | $121,333 | $0 | $0 |
| 2020 | $1,362 | $118,000 | $35,000 | $83,000 |
| 2019 | $1,362 | $118,000 | $35,000 | $83,000 |
| 2018 | $1,362 | $118,000 | $35,000 | $83,000 |
| 2017 | $1,407 | $123,000 | $0 | $0 |
| 2016 | -- | $123,000 | $0 | $0 |
| 2015 | $1,465 | $123,000 | $0 | $0 |
| 2014 | $1,465 | $126,000 | $0 | $0 |
Agents Affiliated with this Home
-
Tori Antoine

Seller's Agent in 2024
Tori Antoine
American Premier Realty, LLC
(443) 498-3926
4 Total Sales
-
Amy Dondero

Buyer's Agent in 2024
Amy Dondero
Revol Real Estate, LLC
(410) 960-0221
40 Total Sales
-
Pamela Bragg

Seller's Agent in 2019
Pamela Bragg
Cummings & Co Realtors
(410) 215-2740
57 Total Sales
-
John Kaburopulos

Buyer's Agent in 2019
John Kaburopulos
Keller Williams Flagship
(443) 413-9241
63 Total Sales
Map
Source: Bright MLS
MLS Number: MDHR2032330
APN: 01-227890
- 3500 Thomas Pointe Ct Unit 2B
- 312 Talbot Ct
- 3318 Cheverly Ct
- 3220 Trellis Ln
- 3308 Cheverly Ct
- 3361 Garrison Cir
- 3627 Longridge Ct
- 3202 Lanham Dr
- 242 Lodgecliffe Ct
- 422 Crisfield Dr
- 3293 Deale Place
- 335 Overlea Place
- 312 Overlea Place
- 3146 Tipton Way
- 3022 Cascade Dr
- 3000 Tipton Way
- 3038 Tipton Way
- 189 Ferring Ct
- 3112 Ashton Ct
- 3620 Marpat Dr
